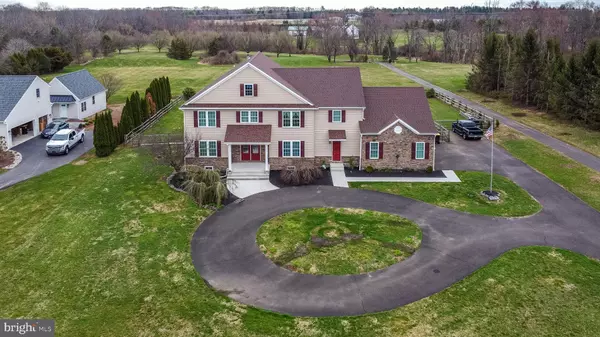$860,000
$879,500
2.2%For more information regarding the value of a property, please contact us for a free consultation.
4 Beds
3 Baths
4,594 SqFt
SOLD DATE : 06/03/2021
Key Details
Sold Price $860,000
Property Type Single Family Home
Sub Type Detached
Listing Status Sold
Purchase Type For Sale
Square Footage 4,594 sqft
Price per Sqft $187
Subdivision Hawk Ridge
MLS Listing ID PABU523366
Sold Date 06/03/21
Style Colonial
Bedrooms 4
Full Baths 2
Half Baths 1
HOA Y/N N
Abv Grd Liv Area 4,594
Originating Board BRIGHT
Year Built 1997
Annual Tax Amount $10,509
Tax Year 2020
Lot Size 2.249 Acres
Acres 2.25
Lot Dimensions 0.00 x 0.00
Property Description
Picture perfect surroundings set this newly updated home apart from all others! This 2+ acre lot features views to treeline, an inground pool and spa area along with plenty of space for recreation and outdoor living. Centrally located between historic destination towns of Doylestown, New Hope and Newtown, and bordered by farms and wildlife adds to this peaceful spot. The beautifully updated exterior includes all new siding, synthetic stone, new windows, concrete walkway and dramatic front entry leading to beautiful glass enhanced double doors. Step inside this spacious 4,594+/- sq.ft. residence to the large entry foyer and dramatic staircase. One of the many recent updates include Bruce handscraped oak flooring installed throughout the first floor. Recently repainted, this stately home offers perfect living and working spaces. The center hall features a large living room and expansive dining room with custom built-ins, a rear study with amazing views of the backyard, two story family with dramatic fireplace and windows for a perfect view and the breakfast room and spacious kitchen that leads to the backyard and inground pool. Brand new kitchen appliances, plenty of counter space and cabinets will welcome any chef for meal prep and entertaining. As you ascend the striking staircase to the second floor, sink into the newly installed upgraded carpeting. Enter the primary bedroom suite and sitting room with a cozy 3-sided gas fireplace installed at eye level in the wall between the rooms. The suite includes a large walk-in closet and renovated primary bath with dual sinks, a spa shower and large soaking tub for relaxing at the end of the day. All secondary bedrooms are generously sized with the fourth bedroom giving the most space and additional attic storage coves and closet. The hall bath was recently updated and features a soaking tub and spa shower with distinctive tile and cabinetry. The generously sized laundry room is conveniently located on the second floor, with full closet and plenty of space to complete the task! So many recent updates, including a new roof (2016), exterior siding, windows, exterior walkway, gas propane heater, central air (2019), all new kitchen appliances, carpeting installed October 2020, completely renovated upstairs hall and primary bathroom. The 3-car oversized garage offers access to the full basement and the interior of the home. A circular driveway ensures plenty of parking for owners and guests. 1-yr Buyers Home Warranty covering home and pool is provided for extra peace of mind. This is a unique opportunity to become the proud owner of this custom home in beautiful Buckingham Township - part of the award-winning Central Bucks School District. Make your appointment today!
Location
State PA
County Bucks
Area Buckingham Twp (10106)
Zoning AG
Rooms
Other Rooms Living Room, Dining Room, Primary Bedroom, Sitting Room, Bedroom 2, Bedroom 3, Bedroom 4, Kitchen, Family Room, Breakfast Room, Study, Laundry
Basement Full
Interior
Interior Features Built-Ins, Carpet, Ceiling Fan(s), Double/Dual Staircase, Family Room Off Kitchen, Floor Plan - Open, Floor Plan - Traditional, Formal/Separate Dining Room, Intercom, Kitchen - Eat-In, Pantry, Primary Bath(s), Recessed Lighting, Soaking Tub, Stall Shower, Upgraded Countertops, Walk-in Closet(s), Wood Floors
Hot Water Propane
Heating Forced Air
Cooling Central A/C
Flooring Hardwood, Carpet, Ceramic Tile
Fireplaces Number 2
Fireplaces Type Gas/Propane, Double Sided, Marble
Equipment Built-In Microwave, Built-In Range, Dishwasher, Intercom, Oven - Self Cleaning
Fireplace Y
Window Features Energy Efficient
Appliance Built-In Microwave, Built-In Range, Dishwasher, Intercom, Oven - Self Cleaning
Heat Source Propane - Leased
Laundry Upper Floor
Exterior
Exterior Feature Patio(s), Porch(es)
Garage Garage - Side Entry, Garage Door Opener, Inside Access, Oversized
Garage Spaces 13.0
Pool In Ground
Waterfront N
Water Access N
View Scenic Vista
Roof Type Asphalt
Accessibility None
Porch Patio(s), Porch(es)
Parking Type Attached Garage, Driveway
Attached Garage 3
Total Parking Spaces 13
Garage Y
Building
Lot Description Front Yard, Level, Open, Rear Yard, SideYard(s)
Story 2
Sewer On Site Septic
Water Well
Architectural Style Colonial
Level or Stories 2
Additional Building Above Grade, Below Grade
New Construction N
Schools
Elementary Schools Buckingham
Middle Schools Holicong
High Schools Central Bucks High School East
School District Central Bucks
Others
Senior Community No
Tax ID 06-018-040-007
Ownership Fee Simple
SqFt Source Assessor
Special Listing Condition Standard
Read Less Info
Want to know what your home might be worth? Contact us for a FREE valuation!

Our team is ready to help you sell your home for the highest possible price ASAP

Bought with Kathleen Kolbe • Kurfiss Sotheby's International Realty

"My job is to find and attract mastery-based agents to the office, protect the culture, and make sure everyone is happy! "






