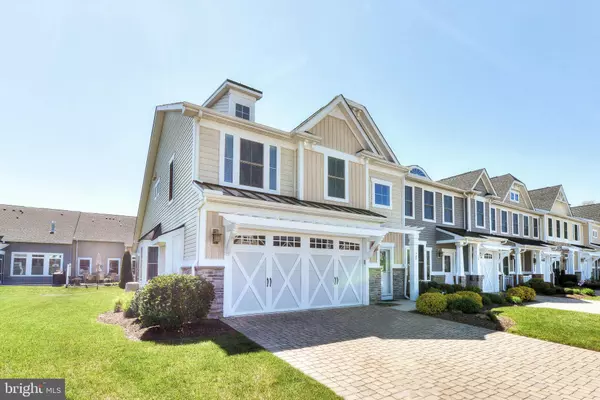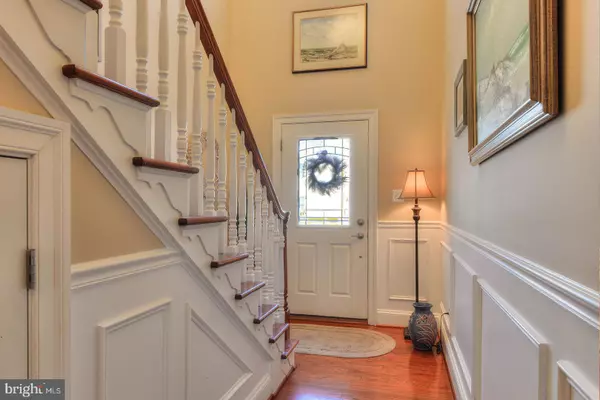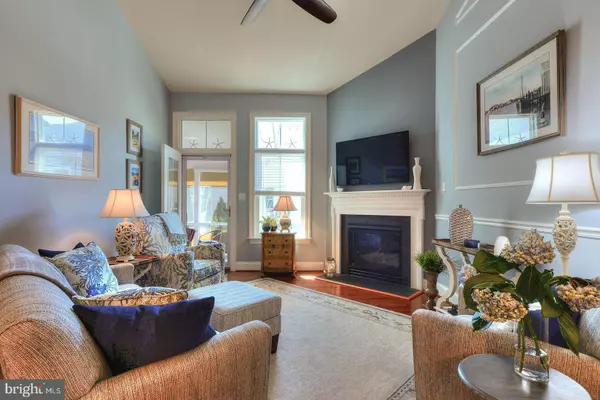$531,000
$529,900
0.2%For more information regarding the value of a property, please contact us for a free consultation.
3 Beds
3 Baths
1,972 SqFt
SOLD DATE : 05/28/2021
Key Details
Sold Price $531,000
Property Type Townhouse
Sub Type End of Row/Townhouse
Listing Status Sold
Purchase Type For Sale
Square Footage 1,972 sqft
Price per Sqft $269
Subdivision Canary Creek
MLS Listing ID DESU181456
Sold Date 05/28/21
Style Coastal
Bedrooms 3
Full Baths 2
Half Baths 1
HOA Fees $55/qua
HOA Y/N Y
Abv Grd Liv Area 1,972
Originating Board BRIGHT
Year Built 2014
Annual Tax Amount $1,998
Tax Year 2020
Lot Size 3,920 Sqft
Acres 0.09
Lot Dimensions 43.00 x 100.00
Property Description
A true gem - located in the city of Lewes, this tastefully decorated and beautifully maintained 3BR, 2.5 bath end unit townhome features a rarely available 2 car garage. This home has it all, a first floor primary bedroom and bath, eat-in, gourmet kitchen, open floor plan and brand new washer and dryer (2020). The gleaming hardwood floors and cathedral ceiling add to the grandeur of this end unit townhome. The owner added a oversized screened porch with an added porch protection system to extend your outdoor enjoyment from season to season. The spacious loft area offers guests their own space, along with two nicely sized bedrooms. The community provides easy living in the city of Lewes, with low HOA fees that include lawn care. Walk to town, the community garden and the public marina. Canary Creek is surrounded by protected park lands and offers bike trail accessibility. Call today for your private showing!
Location
State DE
County Sussex
Area Lewes Rehoboth Hundred (31009)
Zoning TN
Direction East
Rooms
Other Rooms Primary Bedroom, Family Room, Breakfast Room, Primary Bathroom
Main Level Bedrooms 1
Interior
Interior Features Breakfast Area, Ceiling Fan(s), Crown Moldings, Floor Plan - Open, Kitchen - Eat-In, Pantry, Walk-in Closet(s)
Hot Water Electric
Cooling Central A/C
Flooring Carpet, Ceramic Tile, Hardwood
Fireplaces Number 1
Fireplaces Type Gas/Propane
Equipment Built-In Microwave, Cooktop, Disposal, Dryer - Electric, Microwave, Oven - Wall, Range Hood, Washer, Water Heater - High-Efficiency
Furnishings No
Fireplace Y
Window Features Screens
Appliance Built-In Microwave, Cooktop, Disposal, Dryer - Electric, Microwave, Oven - Wall, Range Hood, Washer, Water Heater - High-Efficiency
Heat Source Propane - Leased
Exterior
Exterior Feature Porch(es)
Garage Garage - Front Entry, Garage Door Opener
Garage Spaces 4.0
Utilities Available Cable TV Available, Propane
Waterfront N
Water Access N
Street Surface Black Top
Accessibility 32\"+ wide Doors
Porch Porch(es)
Road Frontage City/County
Parking Type Attached Garage, Driveway
Attached Garage 2
Total Parking Spaces 4
Garage Y
Building
Lot Description Cleared, Landscaping, Premium, SideYard(s)
Story 2
Sewer Public Sewer
Water Public
Architectural Style Coastal
Level or Stories 2
Additional Building Above Grade, Below Grade
New Construction N
Schools
School District Cape Henlopen
Others
HOA Fee Include Common Area Maintenance,Lawn Care Front,Lawn Care Rear
Senior Community No
Tax ID 335-08.00-976.00
Ownership Fee Simple
SqFt Source Assessor
Acceptable Financing Cash, Conventional
Horse Property N
Listing Terms Cash, Conventional
Financing Cash,Conventional
Special Listing Condition Standard
Read Less Info
Want to know what your home might be worth? Contact us for a FREE valuation!

Our team is ready to help you sell your home for the highest possible price ASAP

Bought with ASHLEY BROSNAHAN • Long & Foster Real Estate, Inc.

"My job is to find and attract mastery-based agents to the office, protect the culture, and make sure everyone is happy! "






