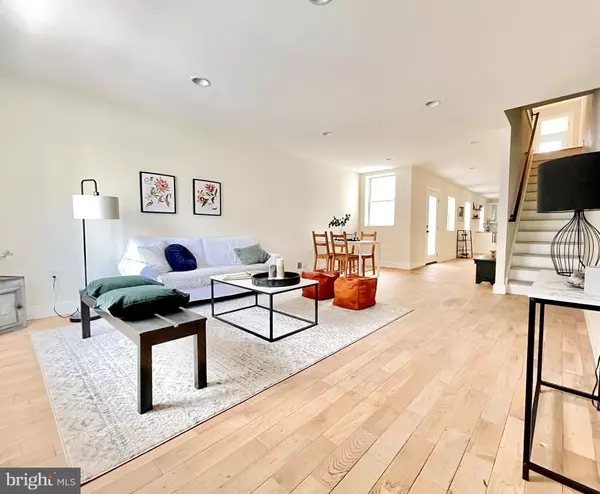$535,000
$524,900
1.9%For more information regarding the value of a property, please contact us for a free consultation.
4 Beds
3 Baths
2,200 SqFt
SOLD DATE : 03/31/2021
Key Details
Sold Price $535,000
Property Type Townhouse
Sub Type Interior Row/Townhouse
Listing Status Sold
Purchase Type For Sale
Square Footage 2,200 sqft
Price per Sqft $243
Subdivision Pennsport
MLS Listing ID PAPH985580
Sold Date 03/31/21
Style Straight Thru,Traditional
Bedrooms 4
Full Baths 2
Half Baths 1
HOA Y/N N
Abv Grd Liv Area 1,800
Originating Board BRIGHT
Year Built 1900
Annual Tax Amount $4,818
Tax Year 2020
Lot Size 1,072 Sqft
Acres 0.02
Lot Dimensions 16.00 x 67.00
Property Description
Welcome to your custom Old World/New World remodeled home located in Pennsport/ Dickinson Narrows. The location is only a few short blocks to all the best restaurants East Passyunk has to offer. The new interior design has blended the original character of the house with a clean, modern feel. As you walk into the home you notice a wide open floor plan that is filled with natural lighting from both the front picture window and side patio. Connected to the living area is a dining space and corridor that’s perfect for entertaining. A half bathroom located off the entertaining space is custom finished with a refurbished door from earlier generations accompanied by a vanity constructed from old reclaimed floor joists. Entertaining is not complete without a large kitchen filled with enough storage to bring out the gourmet chef in all of us. With white cabinets and concrete counter tops, the space feels nothing but light and airy. On the second floor you will find 3 light-filled bedrooms, a large full bathroom with a spa-like water fixtures and an old bureau that has been converted into a vanity to touch on the character of the home’s history. The second floor’s ‘foyer’ like feel also includes a newly added central laundry room. There is plenty of space to have a work from home office or two! As you move up to the third floor, you will find the master suite; with 3 closets to choose from, a master bathroom that has upgraded finishes similar to the old world characteristics throughout the house. With access to the two-story rooftop deck displaying gorgeous views of the city, you may never want to leave! In addition to all of this is an extra large rear patio area off of the first floor and a partially finished basement perfect for a media room that includes lots of additional storage.
Location
State PA
County Philadelphia
Area 19147 (19147)
Zoning RSA5
Rooms
Other Rooms Living Room, Dining Room, Kitchen, Basement, Breakfast Room, Other
Basement Other
Interior
Hot Water Electric
Cooling Central A/C
Fireplace N
Heat Source Natural Gas
Exterior
Utilities Available Natural Gas Available
Waterfront N
Water Access N
Roof Type Flat
Accessibility 2+ Access Exits
Parking Type On Street
Garage N
Building
Story 5
Sewer Public Sewer
Water Public
Architectural Style Straight Thru, Traditional
Level or Stories 5
Additional Building Above Grade, Below Grade
New Construction N
Schools
Elementary Schools Southwark School
Middle Schools Eliza B. Kirkbride School
High Schools Horace Furness
School District The School District Of Philadelphia
Others
Pets Allowed Y
Senior Community No
Tax ID 011334500
Ownership Fee Simple
SqFt Source Assessor
Acceptable Financing Cash, Conventional, FHA, FNMA, FMHA, VA
Listing Terms Cash, Conventional, FHA, FNMA, FMHA, VA
Financing Cash,Conventional,FHA,FNMA,FMHA,VA
Special Listing Condition Standard
Pets Description No Pet Restrictions
Read Less Info
Want to know what your home might be worth? Contact us for a FREE valuation!

Our team is ready to help you sell your home for the highest possible price ASAP

Bought with Navid Aberg • Compass RE

"My job is to find and attract mastery-based agents to the office, protect the culture, and make sure everyone is happy! "






