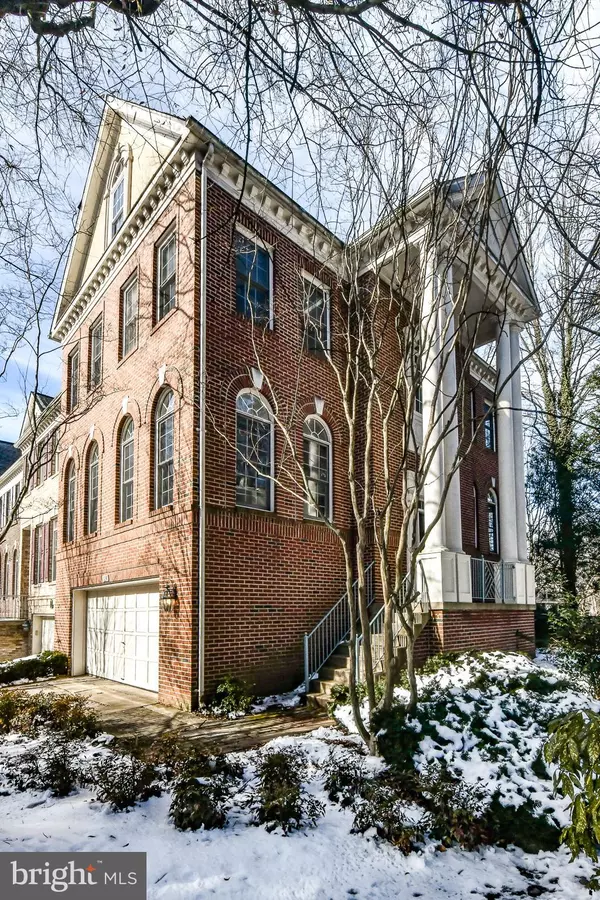$930,000
$929,000
0.1%For more information regarding the value of a property, please contact us for a free consultation.
3 Beds
4 Baths
2,512 SqFt
SOLD DATE : 03/05/2021
Key Details
Sold Price $930,000
Property Type Townhouse
Sub Type End of Row/Townhouse
Listing Status Sold
Purchase Type For Sale
Square Footage 2,512 sqft
Price per Sqft $370
Subdivision Rees Estate
MLS Listing ID VAFA111840
Sold Date 03/05/21
Style Colonial
Bedrooms 3
Full Baths 3
Half Baths 1
HOA Fees $141/qua
HOA Y/N Y
Abv Grd Liv Area 2,512
Originating Board BRIGHT
Year Built 1995
Annual Tax Amount $12,087
Tax Year 2020
Lot Size 2,435 Sqft
Acres 0.06
Property Description
Rarely Available Colonial Townhome in highly-sought after Rees Estates! Freshly painted Luxury 3BR, 3.5BA end-unit was former model home! Elegant foyer with hardwood floors & upscale trim package throughout main level leaves you with a feeling of luxury! Formal Dining Room & Living Room*Huge Gourmet Chef's kitchen with ample storage in maple cabinetry, granite counters, stainless steel appliances & breakfast nook with bay window bumpout brings lots of natural light streaming throughout*Family room off kitchen with cozy fireplace*Curved staircase leads to upper level with 3 spacious bedrooms*Large Master bedroom suite*Lower level game room with full bath and walkout to patio & enclosed private backyard backing up to the peaceful Howard Herman Stream Valley Park*Just steps to all of the restaurants and shops in the City of Falls Church*Convenient location for commuting, shopping & entertainment*Excellent commuters location*Minutes to Metro! Stellar Falls Church City schools! * All offers are due by noon Monday 2/8 for review. *
Location
State VA
County Falls Church City
Zoning R-C
Rooms
Other Rooms Living Room, Dining Room, Primary Bedroom, Bedroom 2, Bedroom 3, Kitchen, Game Room, Family Room, Breakfast Room, Primary Bathroom, Half Bath
Basement Fully Finished
Interior
Interior Features Breakfast Area, Crown Moldings, Chair Railings, Family Room Off Kitchen, Floor Plan - Traditional, Formal/Separate Dining Room, Kitchen - Gourmet, Primary Bath(s), Recessed Lighting, Soaking Tub, Spiral Staircase, Wood Floors, Upgraded Countertops, Walk-in Closet(s)
Hot Water Natural Gas
Heating Forced Air
Cooling Central A/C
Flooring Wood, Carpet, Tile/Brick
Fireplaces Number 2
Equipment Cooktop, Dishwasher, Disposal, Dryer, Exhaust Fan, Refrigerator, Stainless Steel Appliances
Furnishings No
Fireplace Y
Window Features Palladian
Appliance Cooktop, Dishwasher, Disposal, Dryer, Exhaust Fan, Refrigerator, Stainless Steel Appliances
Heat Source Natural Gas
Exterior
Garage Garage - Front Entry
Garage Spaces 2.0
Waterfront N
Water Access N
Roof Type Shingle
Accessibility Other
Parking Type Attached Garage, Driveway, On Street
Attached Garage 2
Total Parking Spaces 2
Garage Y
Building
Story 3
Sewer Public Sewer
Water Public
Architectural Style Colonial
Level or Stories 3
Additional Building Above Grade, Below Grade
New Construction N
Schools
Elementary Schools Thomas Jefferson
Middle Schools Mary Ellen Henderson
High Schools Meridian
School District Falls Church City Public Schools
Others
HOA Fee Include Common Area Maintenance,Insurance,Snow Removal,Trash
Senior Community No
Tax ID 52-302-255
Ownership Fee Simple
SqFt Source Assessor
Special Listing Condition Standard
Read Less Info
Want to know what your home might be worth? Contact us for a FREE valuation!

Our team is ready to help you sell your home for the highest possible price ASAP

Bought with Hardeep S Saini • Regal Realty Group, Inc.

"My job is to find and attract mastery-based agents to the office, protect the culture, and make sure everyone is happy! "






