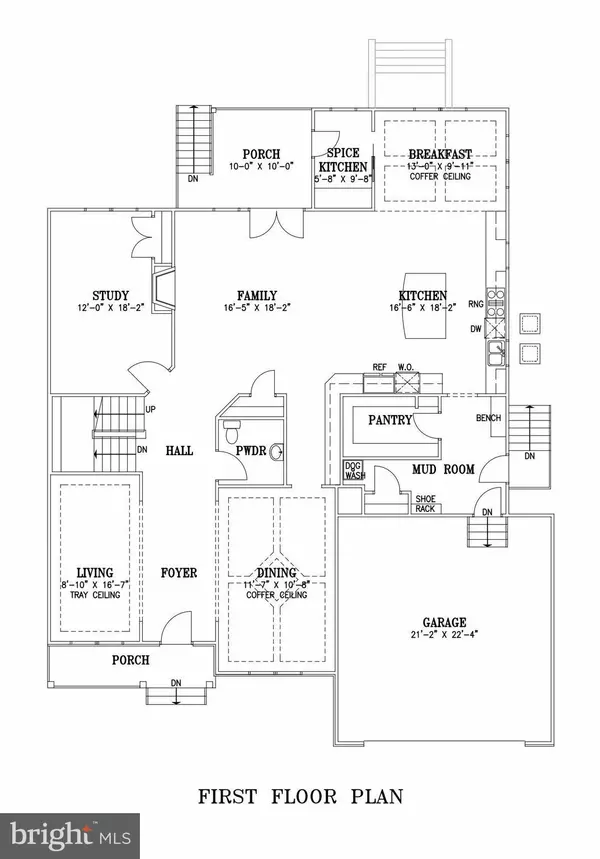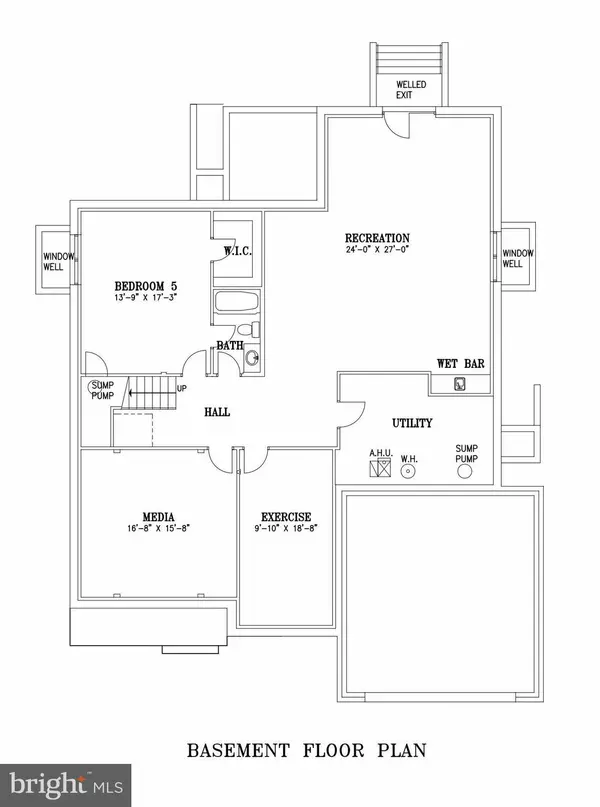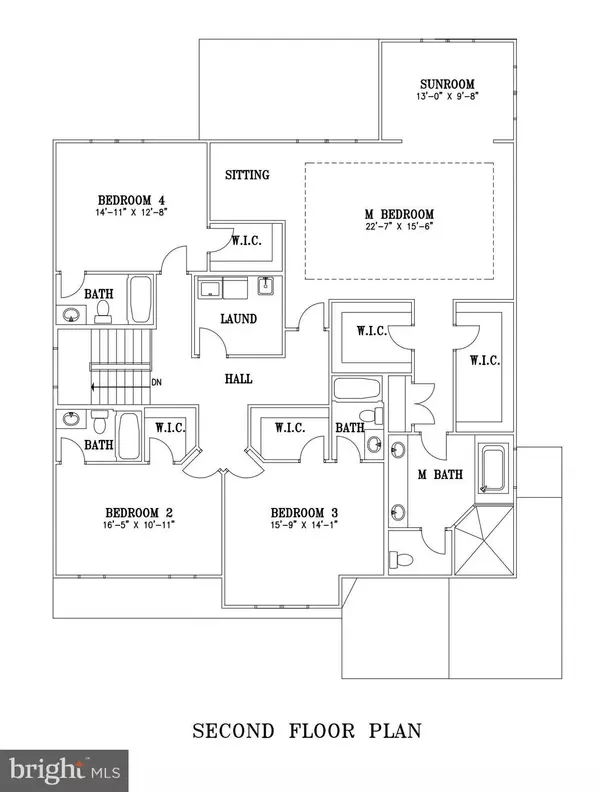$1,800,000
$1,899,000
5.2%For more information regarding the value of a property, please contact us for a free consultation.
6 Beds
6 Baths
5,653 SqFt
SOLD DATE : 07/10/2020
Key Details
Sold Price $1,800,000
Property Type Single Family Home
Sub Type Detached
Listing Status Sold
Purchase Type For Sale
Square Footage 5,653 sqft
Price per Sqft $318
Subdivision Lawton Manor
MLS Listing ID VAFA111094
Sold Date 07/10/20
Style Other
Bedrooms 6
Full Baths 5
Half Baths 1
HOA Y/N N
Abv Grd Liv Area 4,103
Originating Board BRIGHT
Year Built 2020
Annual Tax Amount $10,780
Tax Year 2018
Lot Size 0.267 Acres
Acres 0.27
Property Description
New Custom Construction by Asta Homes. Floor plans in documents, Construction completed by June. Lovely attention to detail in this graceful home with 5820 sq ft of living space and sitting on a beautiful .27 acre lot situated on a tree lined street, across from Madison Park. Enjoy a gourmet kitchen, Bruce hardwood floors on main and upper levels, coffered ceilings with extensive trim work, main level bedroom or library. Upper level boasts a spacious Master Suite with sitting area, large custom walk in closets, grand Master Bath with soaking tub and large walk in shower. 3 more roomy bedrooms, all with en suite baths and custom closets, Laundry with high end washer and dryer round out the upstairs. On the lower walk out level you will find a modern wet bar, theater room, gym and 6th bedroom, full bath and wonderful daylight rec room. Bonuses include a doggie shower, tons of pantry space, a catering or grill kitchen right off the the back porch, 9 foot ceilings, and more. All of this and enviable location with a gorgeous park across the street, East Falls Church Metro under a mile, and walking distance to wonderful downtown Falls Church city shops, restaurants, grocery stores, state theater, farmers market, W & OD bike trail, and top Falls Church city public schools.
Location
State VA
County Falls Church City
Zoning R-1A
Rooms
Other Rooms Living Room, Dining Room, Primary Bedroom, Bedroom 2, Bedroom 3, Bedroom 4, Bedroom 5, Kitchen, Family Room, Exercise Room, Recreation Room, Media Room, Bedroom 6, Bonus Room
Basement Daylight, Partial, Fully Finished, Sump Pump, Walkout Stairs, Windows
Main Level Bedrooms 1
Interior
Interior Features Bar, Ceiling Fan(s), Chair Railings, Crown Moldings, Dining Area, Entry Level Bedroom, Family Room Off Kitchen, Floor Plan - Open, Formal/Separate Dining Room, Kitchen - Eat-In, Kitchen - Gourmet, Kitchen - Island, Primary Bath(s), Pantry, Recessed Lighting, Soaking Tub, Upgraded Countertops, Wainscotting, Walk-in Closet(s), Wet/Dry Bar, Wood Floors
Hot Water Natural Gas
Heating Forced Air
Cooling Central A/C
Flooring Wood
Fireplaces Number 1
Equipment Built-In Microwave, Cooktop, Dishwasher, Disposal, Icemaker, Refrigerator, Stainless Steel Appliances, Water Heater
Fireplace Y
Appliance Built-In Microwave, Cooktop, Dishwasher, Disposal, Icemaker, Refrigerator, Stainless Steel Appliances, Water Heater
Heat Source Natural Gas
Laundry Upper Floor
Exterior
Garage Garage Door Opener, Garage - Front Entry
Garage Spaces 2.0
Waterfront N
Water Access N
View Park/Greenbelt
Roof Type Architectural Shingle
Accessibility None
Parking Type Attached Garage, Driveway, On Street
Attached Garage 2
Total Parking Spaces 2
Garage Y
Building
Story 3
Sewer Public Sewer
Water Public
Architectural Style Other
Level or Stories 3
Additional Building Above Grade, Below Grade
Structure Type 9'+ Ceilings
New Construction Y
Schools
Elementary Schools Thomas Jefferson
Middle Schools Mary Ellen Henderson
High Schools Meridian
School District Falls Church City Public Schools
Others
Senior Community No
Tax ID 53-116-020
Ownership Fee Simple
SqFt Source Assessor
Special Listing Condition Standard
Read Less Info
Want to know what your home might be worth? Contact us for a FREE valuation!

Our team is ready to help you sell your home for the highest possible price ASAP

Bought with Keri K Shull • Optime Realty

"My job is to find and attract mastery-based agents to the office, protect the culture, and make sure everyone is happy! "




