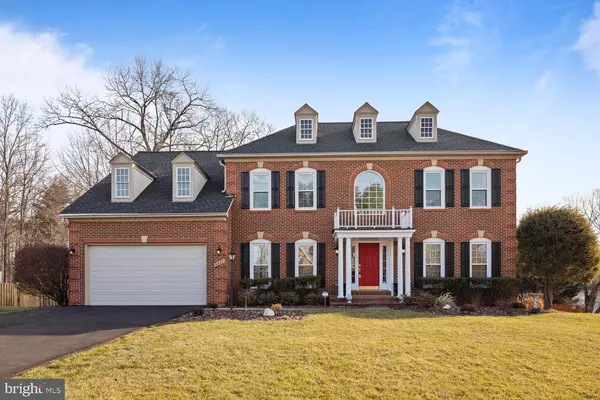$1,035,000
$990,000
4.5%For more information regarding the value of a property, please contact us for a free consultation.
4 Beds
5 Baths
4,326 SqFt
SOLD DATE : 03/01/2021
Key Details
Sold Price $1,035,000
Property Type Single Family Home
Sub Type Detached
Listing Status Sold
Purchase Type For Sale
Square Footage 4,326 sqft
Price per Sqft $239
Subdivision Berkshire Woods
MLS Listing ID VAFX1177762
Sold Date 03/01/21
Style Colonial,Traditional
Bedrooms 4
Full Baths 4
Half Baths 1
HOA Fees $50/mo
HOA Y/N Y
Abv Grd Liv Area 4,326
Originating Board BRIGHT
Year Built 2000
Annual Tax Amount $9,654
Tax Year 2020
Lot Size 0.311 Acres
Acres 0.31
Property Description
Welcome Home! Check out this stunning home that shows like a model. Move in ready! This elegant home welcomes family and friends to the beautiful chefs kitchen, perfect for entertaining. Enjoy morning coffee on your oversized deck overlooking your lush fenced yard, or smores around the fire pit. Make memories in the huge bight rec room watching movies or playing games, some adult time in your wine lounge, or cuddled up by the fire. This home has been completely professionally renovated and decorated, and is just waiting for you. This beautiful home will go fast! This home is in an ideal commuter location, close to park & ride, Rt 66, and Vienna Metro. Also minutes to world class dining and shopping., as well as parks and ballfields . Everything at your fingertips. This stunning home was completely professionally designed in 2020,. Some of the many new and updated features include: - New GAF timberline HD roof - HVAC (includes two Train furnaces and two Train A/Cs) - New driveway - New stone patio with a gazebo with extensive hardscape and landscape - New sodded back yard with fire pit - New carpet in the basement - Beautifully renovated gourmet kitchen with large island, quartz countertops, marble backsplash, pot filler, gas stovetops, stainless steel appliances and dual ovens - Entire interior of the house repainted - Master bedroom with huge dressing room with new closet organizers (in addition to a large walk-in closet) - 4 out of 5 bathrooms completely renovated - Rear deck repainted - Garage repainted and includes new storage shelves - All new light fixtures throughout the house and new outdoor lights installed in 2018 - New smoke detectors throughout the house - Brazilian cherry hardwood floors throughout the main floor and new windows installed in 2017 WELCOME HOME!
Location
State VA
County Fairfax
Zoning 121
Direction South
Rooms
Other Rooms Living Room, Dining Room, Sitting Room, Kitchen, Game Room, Family Room, Laundry, Office, Recreation Room, Bonus Room
Basement Connecting Stairway, Daylight, Partial, Fully Finished, Heated, Interior Access, Outside Entrance, Rear Entrance, Walkout Level, Windows
Interior
Interior Features Breakfast Area, Dining Area, Crown Moldings, Family Room Off Kitchen, Floor Plan - Open, Floor Plan - Traditional, Intercom, Kitchen - Eat-In, Kitchen - Island, Pantry, Recessed Lighting, Stall Shower, Tub Shower, Upgraded Countertops, Walk-in Closet(s), Wet/Dry Bar, Chair Railings, Kitchen - Gourmet
Hot Water 60+ Gallon Tank
Heating Forced Air
Cooling Central A/C
Flooring Carpet, Ceramic Tile, Hardwood
Fireplaces Number 1
Fireplaces Type Gas/Propane
Equipment Built-In Microwave, Cooktop, Dishwasher, Disposal, Dryer, Exhaust Fan, Icemaker, Microwave, Oven - Double, Refrigerator, Stainless Steel Appliances, Washer, Water Heater
Furnishings No
Fireplace Y
Window Features Bay/Bow,Energy Efficient
Appliance Built-In Microwave, Cooktop, Dishwasher, Disposal, Dryer, Exhaust Fan, Icemaker, Microwave, Oven - Double, Refrigerator, Stainless Steel Appliances, Washer, Water Heater
Heat Source Natural Gas
Laundry Basement
Exterior
Exterior Feature Deck(s), Patio(s)
Garage Garage - Front Entry, Additional Storage Area
Garage Spaces 2.0
Fence Fully
Utilities Available Phone Available, Under Ground, Natural Gas Available, Electric Available, Cable TV
Waterfront N
Water Access N
Roof Type Architectural Shingle
Street Surface Black Top
Accessibility None
Porch Deck(s), Patio(s)
Road Frontage City/County, State, Road Maintenance Agreement
Parking Type Attached Garage
Attached Garage 2
Total Parking Spaces 2
Garage Y
Building
Lot Description Backs to Trees, Cul-de-sac, Front Yard, Landscaping, No Thru Street, Rear Yard
Story 3
Sewer Public Septic
Water Public
Architectural Style Colonial, Traditional
Level or Stories 3
Additional Building Above Grade, Below Grade
Structure Type Dry Wall,9'+ Ceilings
New Construction N
Schools
School District Fairfax County Public Schools
Others
Pets Allowed Y
HOA Fee Include Common Area Maintenance,Road Maintenance,Snow Removal,Trash
Senior Community No
Tax ID 0552 08 0031
Ownership Fee Simple
SqFt Source Assessor
Security Features Intercom,Main Entrance Lock
Acceptable Financing Conventional, Cash, VA
Horse Property N
Listing Terms Conventional, Cash, VA
Financing Conventional,Cash,VA
Special Listing Condition Standard
Pets Description Dogs OK, Cats OK
Read Less Info
Want to know what your home might be worth? Contact us for a FREE valuation!

Our team is ready to help you sell your home for the highest possible price ASAP

Bought with Anthony R Howard • Compass

"My job is to find and attract mastery-based agents to the office, protect the culture, and make sure everyone is happy! "






