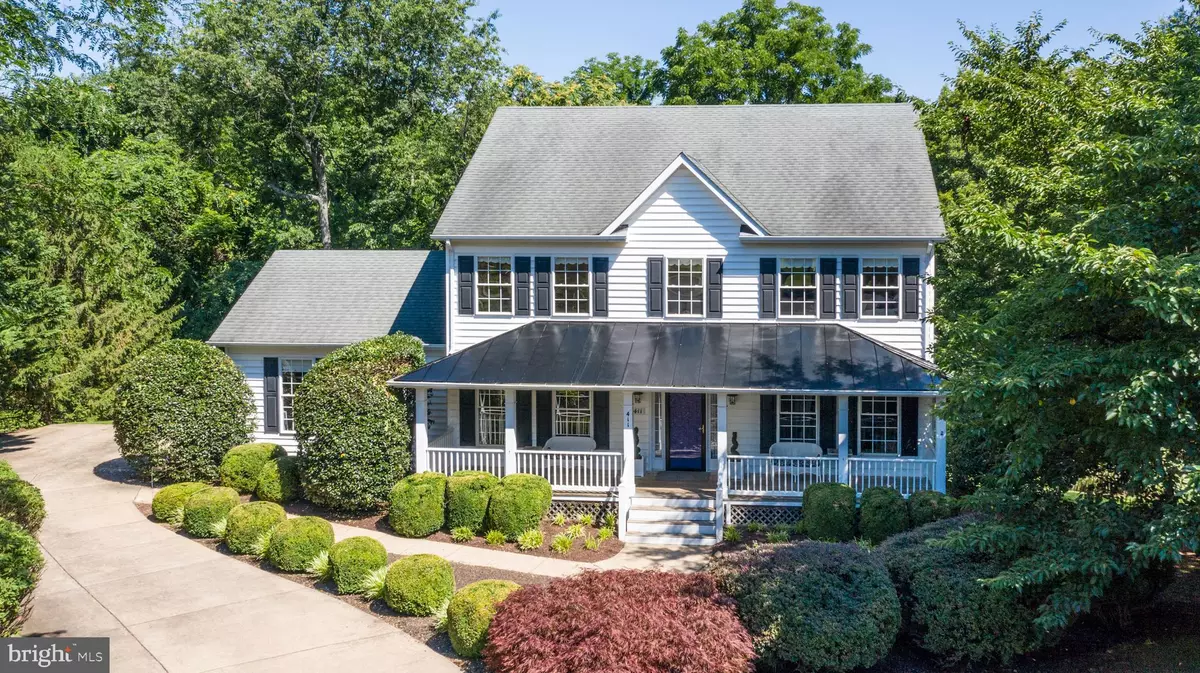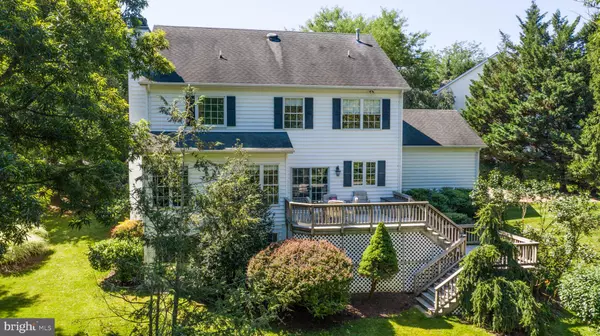$849,900
$849,900
For more information regarding the value of a property, please contact us for a free consultation.
4 Beds
4 Baths
3,741 SqFt
SOLD DATE : 08/29/2022
Key Details
Sold Price $849,900
Property Type Single Family Home
Sub Type Detached
Listing Status Sold
Purchase Type For Sale
Square Footage 3,741 sqft
Price per Sqft $227
Subdivision Catoctin Meadows
MLS Listing ID VALO2033438
Sold Date 08/29/22
Style Colonial
Bedrooms 4
Full Baths 3
Half Baths 1
HOA Fees $4/ann
HOA Y/N Y
Abv Grd Liv Area 2,701
Originating Board BRIGHT
Year Built 1998
Annual Tax Amount $7,016
Tax Year 2022
Lot Size 0.390 Acres
Acres 0.39
Property Description
The one you have waited for... Nestled on a fabulous cul-de-sac lot with mature trees backing to common area sits this lovely home in Purcellville's rarely available Catoctin Meadow neighborhood. Everything about this property says you have found your H-O-M-E! A deep and inviting front porch welcomes you surrounded by low maintenance mature landscaping. Enter at the 2 story foyer and the traditional dining and living rooms enjoy hardwood floors, moldings and views of the pristine .39 acre lot. The rear of the home features a large country kitchen with with wood floors, granite counters, an abundance of cabinets and a large walk-in pantry. The kitchen opens to the spacious family room (also wood floors) with gas fireplace (which can be conveyed back to wood burning) and has nearby access to the spacious home office and powder room. Just off the kitchen is the large low maintenance Trex Deck which overlooks and has stair access to the rear lawn and shade trees. Here on the back deck you find a peaceful place to unwind at the end of the day or a great spot to enjoy your morning coffee. Also on the main level is the the mudroom with laundry and access to the oversized 2 car side load garage. Upstairs there are four spacious bedrooms all with wood floors including the Primary Suite. The new owners will enjoy the just completed Primary Suite bathroom which features beautiful tile, his and her vanities, walk in shower and tub. The lower level of the home features a very light and bright finished rec room, LVP flooring and a full walk out to the rear yard. There is an extra spacious full bath on this level and fantastic storage. Catoctin Meadows is very close to the W&OD bike trail and quaint downtown historic Purcellville with restaurants such as Magnolias and the Purcellville Restaurant, coffee shops and everyday necessity shops. Western Loudoun features an abundance of vineyards and breweries, hiking on the Blue Ridge Mountains, horse riding barns, farmers markets and small businesses. Purcellville is home to the 13-acre Firemans Field Park- a haven urban forest populated with trees ranging in size from small dogwoods to majestic centuries-old white oaks. The park includes two baseball fields with the main one selected as the site of the Babe Ruth League World Series and is home to the "Purcellville Cannons" baseball organization that is part of the prestigious Valley Baseball League, which is NCAA Sanctioned and supported by Major League Baseball (MLB). Firemans Field along with the historic Bush Tabernacle and the Dillon's Woods, are the site of numerous events, concerts, receptions, antique fairs, roller skating parties and is home to the annual Loudoun Grown Expo, Music and Arts Festival, Wine and Food Festival, and sports activities. Another Purcellville gem is Franklin Park- Franklin Park is a regional park in western Loudoun County managed by Loudoun County Parks, Recreation, and Community Services. Its 203 acres of rolling hills harbor majestic views of the Blue Ridge Mountains. The park offers a wide variety of outdoor activities. It also includes the Franklin Park Performing and Visual Arts Center where there are performances, exhibits, and programs. Come see why life in Western Loudoun County is so special!
Location
State VA
County Loudoun
Zoning PV:R2
Rooms
Other Rooms Living Room, Dining Room, Primary Bedroom, Bedroom 2, Bedroom 4, Kitchen, Family Room, Office, Recreation Room, Bathroom 3, Primary Bathroom
Basement Full, Daylight, Partial, Improved, Heated, Fully Finished, Rear Entrance, Walkout Level
Interior
Interior Features Kitchen - Country, Upgraded Countertops, Crown Moldings, Curved Staircase, Window Treatments, Wood Floors, Ceiling Fan(s), Dining Area, Family Room Off Kitchen, Floor Plan - Traditional, Formal/Separate Dining Room, Kitchen - Eat-In, Kitchen - Island, Pantry, Primary Bath(s), Stall Shower, Tub Shower, Walk-in Closet(s)
Hot Water Bottled Gas
Heating Forced Air, Heat Pump(s)
Cooling Central A/C
Flooring Ceramic Tile, Hardwood
Fireplaces Number 1
Fireplaces Type Fireplace - Glass Doors
Equipment Dishwasher, Disposal, Dryer, Microwave, Washer, Stove, Refrigerator
Fireplace Y
Appliance Dishwasher, Disposal, Dryer, Microwave, Washer, Stove, Refrigerator
Heat Source Electric
Laundry Main Floor
Exterior
Exterior Feature Deck(s), Porch(es)
Garage Garage Door Opener
Garage Spaces 10.0
Waterfront N
Water Access N
View Garden/Lawn, Trees/Woods
Roof Type Asphalt
Accessibility None
Porch Deck(s), Porch(es)
Parking Type Driveway, Attached Garage
Attached Garage 2
Total Parking Spaces 10
Garage Y
Building
Lot Description Cul-de-sac, Landscaping, No Thru Street
Story 3
Foundation Other
Sewer Public Sewer
Water Public
Architectural Style Colonial
Level or Stories 3
Additional Building Above Grade, Below Grade
Structure Type 9'+ Ceilings
New Construction N
Schools
Elementary Schools Mountain View
Middle Schools Blue Ridge
High Schools Loudoun Valley
School District Loudoun County Public Schools
Others
Senior Community No
Tax ID 522105658000
Ownership Fee Simple
SqFt Source Assessor
Special Listing Condition Standard
Read Less Info
Want to know what your home might be worth? Contact us for a FREE valuation!

Our team is ready to help you sell your home for the highest possible price ASAP

Bought with Kelly L Gaitten • Berkshire Hathaway HomeServices PenFed Realty

"My job is to find and attract mastery-based agents to the office, protect the culture, and make sure everyone is happy! "






