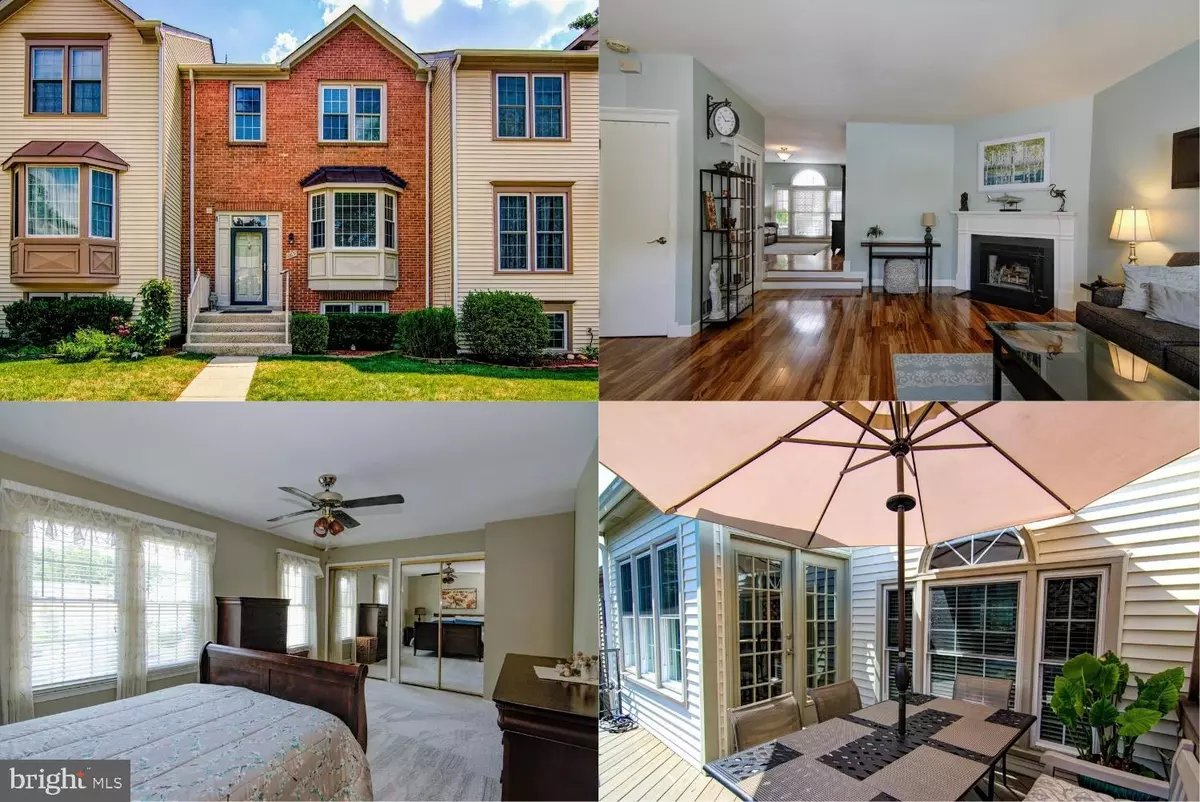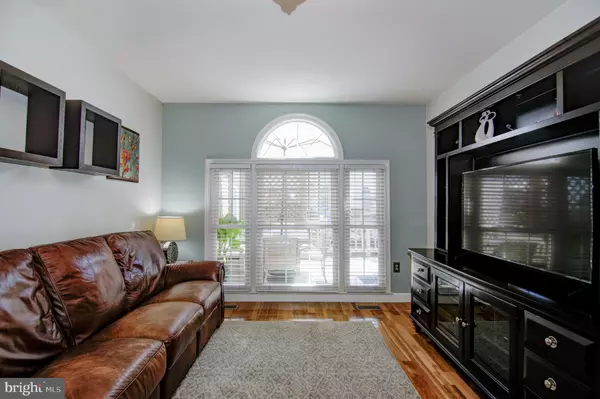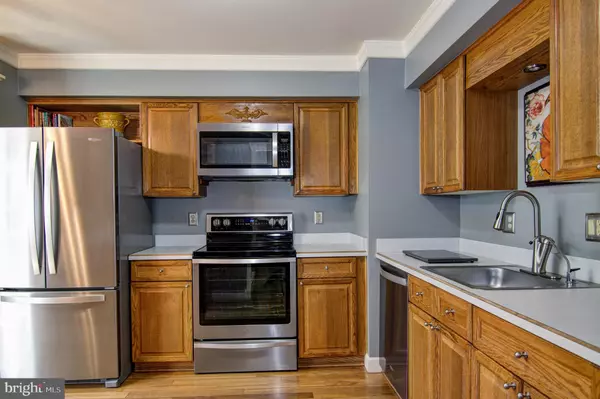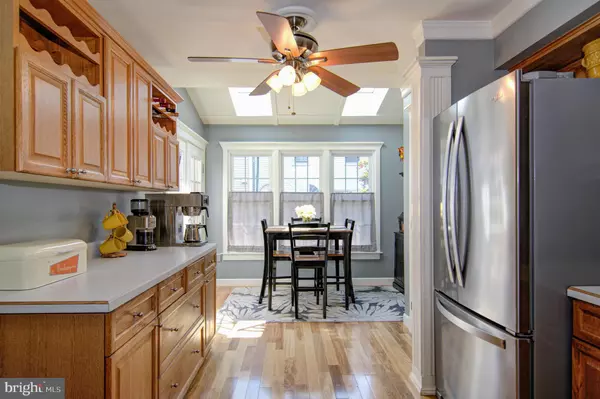$515,000
$515,000
For more information regarding the value of a property, please contact us for a free consultation.
4 Beds
4 Baths
2,181 SqFt
SOLD DATE : 09/01/2020
Key Details
Sold Price $515,000
Property Type Townhouse
Sub Type Interior Row/Townhouse
Listing Status Sold
Purchase Type For Sale
Square Footage 2,181 sqft
Price per Sqft $236
Subdivision Fair Woods
MLS Listing ID VAFX1143892
Sold Date 09/01/20
Style Colonial
Bedrooms 4
Full Baths 2
Half Baths 2
HOA Fees $96/mo
HOA Y/N Y
Abv Grd Liv Area 1,650
Originating Board BRIGHT
Year Built 1986
Annual Tax Amount $5,361
Tax Year 2020
Lot Size 1,650 Sqft
Acres 0.04
Property Description
Lovely brick front townhome on a quiet cul de sac in peaceful setting in Fairfax! Enjoy the light and bright kitchen with stainless steel appliances and morning room with sky lights for ample natural light. The elegant living room has a wood burning fireplace and a bay window overlooking the neighborhood. One-of-kind High Quality Teak Hardwood is displayed through the entire main floor. From the kitchen access your spacious deck with beautiful spiral staircase taking you down to the patio. A swing set awaits you with deck tube lights lined throughout in your fenced backyard.The upper level offers a stunning master bedroom with a private master bathroom. The basement has a walk-out to the patio & invites you to a spacious common area allowing ample space for a wet bar and a home theater system. The location of this home offers easy access to many major highways, Reston Town Center, Fair Oaks Mall, INOVA, George Mason and etc. Owners have purchased a Brand New patio slider and 3 New windows to be installed Mid-Aug!!
Location
State VA
County Fairfax
Zoning 305
Rooms
Other Rooms Living Room, Dining Room, Primary Bedroom, Bedroom 2, Bedroom 3, Bedroom 4, Kitchen, Breakfast Room, Sun/Florida Room, Laundry, Recreation Room, Primary Bathroom, Full Bath, Half Bath
Basement Fully Finished, Rear Entrance
Interior
Interior Features Wood Floors, Primary Bath(s), Soaking Tub, Skylight(s), Ceiling Fan(s), Window Treatments, Breakfast Area, Combination Kitchen/Living, Dining Area, Kitchen - Table Space
Hot Water Electric
Heating Heat Pump(s)
Cooling Ceiling Fan(s), Central A/C
Flooring Hardwood, Concrete, Ceramic Tile
Fireplaces Number 1
Fireplaces Type Screen
Equipment Stainless Steel Appliances, Dryer, Washer, Dishwasher, Disposal, Humidifier, Refrigerator, Icemaker, Stove
Fireplace Y
Window Features Palladian,Bay/Bow
Appliance Stainless Steel Appliances, Dryer, Washer, Dishwasher, Disposal, Humidifier, Refrigerator, Icemaker, Stove
Heat Source Electric
Exterior
Garage Spaces 2.0
Fence Rear
Waterfront N
Water Access N
Roof Type Shingle,Composite
Accessibility None
Parking Type Parking Lot, Off Street
Total Parking Spaces 2
Garage N
Building
Story 3
Sewer Public Sewer
Water Public
Architectural Style Colonial
Level or Stories 3
Additional Building Above Grade, Below Grade
Structure Type 9'+ Ceilings
New Construction N
Schools
Elementary Schools Navy
Middle Schools Franklin
High Schools Chantilly
School District Fairfax County Public Schools
Others
HOA Fee Include Road Maintenance,Snow Removal,Trash
Senior Community No
Tax ID 0452 07 0415
Ownership Fee Simple
SqFt Source Assessor
Special Listing Condition Standard
Read Less Info
Want to know what your home might be worth? Contact us for a FREE valuation!

Our team is ready to help you sell your home for the highest possible price ASAP

Bought with Rong Ma • Libra Realty, LLC

"My job is to find and attract mastery-based agents to the office, protect the culture, and make sure everyone is happy! "






