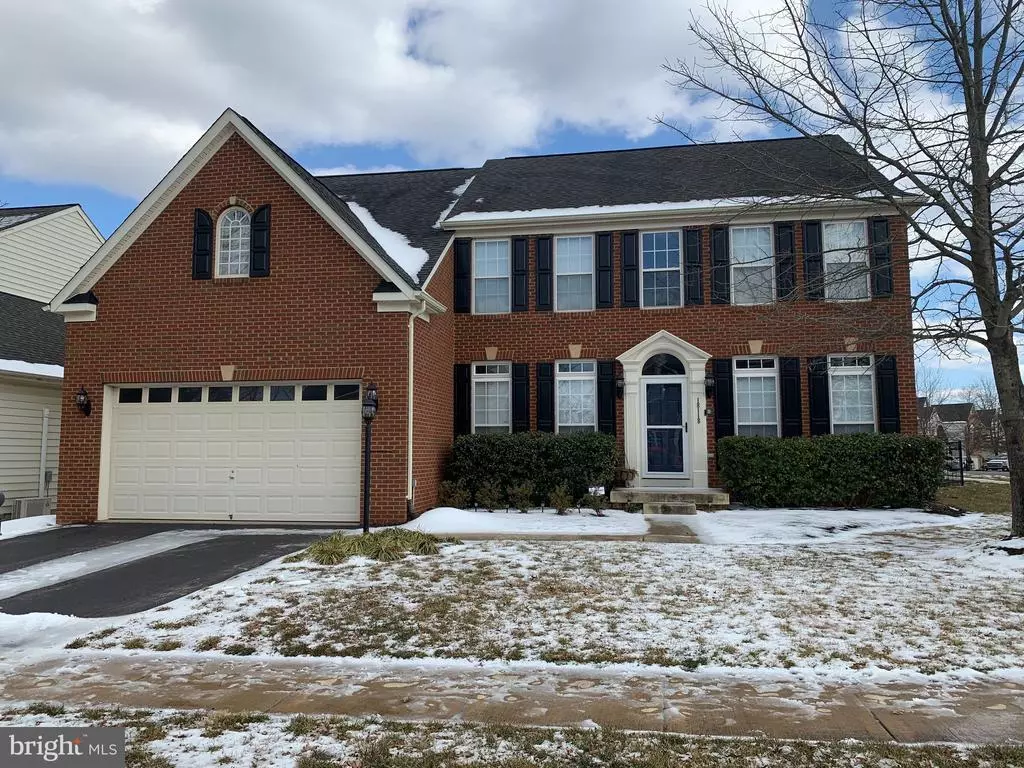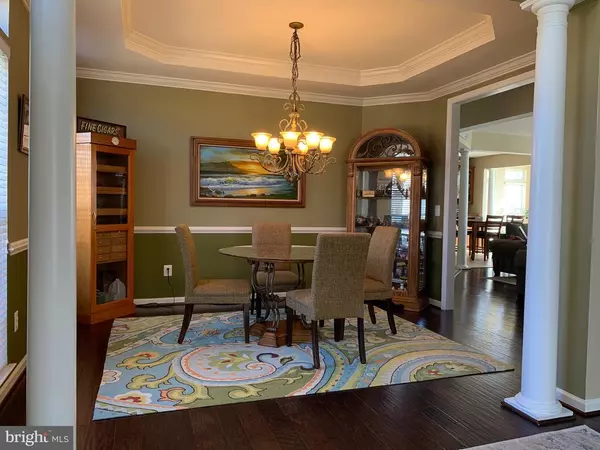$701,000
$665,000
5.4%For more information regarding the value of a property, please contact us for a free consultation.
4 Beds
4 Baths
4,892 SqFt
SOLD DATE : 03/19/2021
Key Details
Sold Price $701,000
Property Type Single Family Home
Sub Type Detached
Listing Status Sold
Purchase Type For Sale
Square Footage 4,892 sqft
Price per Sqft $143
Subdivision Parks At Piedmont
MLS Listing ID VAPW515436
Sold Date 03/19/21
Style Colonial
Bedrooms 4
Full Baths 3
Half Baths 1
HOA Fees $132/mo
HOA Y/N Y
Abv Grd Liv Area 3,610
Originating Board BRIGHT
Year Built 2005
Annual Tax Amount $6,719
Tax Year 2020
Lot Size 6,865 Sqft
Acres 0.16
Property Description
STUNNING home in sought after Parks at Piedmont! Largest model home in this neighborhood, with over 5,100 finished square feet! New hardwood floors and carpeting throughout and granite countertops in kitchen and every bathroom. This home is freshly painted throughout! As you walk into the home, you are greeted with a formal dining room and living room on either side of the foyer. The open concept main level features a gourmet kitchen with stainless steel appliances, two pantries, cherry cabinets, island bar, and separate breakfast area, opening to a large family room and charming gas fireplace. The main level continues with an amazing office, a half bath, and a vaulted-ceiling solarium perfect for use as a study. The upstairs flaunts an enormous master suite with a sitting room, two walk-in closets, and a luxurious bathroom with his/her vanities, a jetted tub, and separate shower. The top floor has three additional bedrooms, a full bath, and a convenient laundry room. The fully-finished basement showcases a media room, full bath, workout area, and space for tons of possibilities. Recently painted exterior is accompanied by a new TREX composite decking (no maintenance) with a built in bar top and lighting, and anchored by a beautiful paver patio. HVAC replaced in 2016 and water heater in 2020. New front and rear doors in 2019.
Location
State VA
County Prince William
Zoning PMR
Direction North
Rooms
Basement Other
Interior
Interior Features Central Vacuum, Ceiling Fan(s), Carpet, Crown Moldings, Chair Railings, Family Room Off Kitchen, Floor Plan - Open, Formal/Separate Dining Room, Kitchen - Table Space, Pantry, Primary Bath(s), Recessed Lighting, Stall Shower, Tub Shower, Store/Office, Upgraded Countertops, Walk-in Closet(s), Wet/Dry Bar, WhirlPool/HotTub, Window Treatments, Wood Floors, Kitchen - Island
Hot Water Natural Gas, 60+ Gallon Tank
Heating Zoned, Central, Forced Air
Cooling Ceiling Fan(s), Zoned, Central A/C
Flooring Carpet, Ceramic Tile, Hardwood
Fireplaces Number 1
Fireplaces Type Gas/Propane, Fireplace - Glass Doors
Equipment Central Vacuum, Cooktop, Dishwasher, Disposal, Dryer, Exhaust Fan, Icemaker, Microwave, Oven - Double, Refrigerator, Washer
Furnishings No
Fireplace Y
Window Features Double Hung,Double Pane,Vinyl Clad,Screens
Appliance Central Vacuum, Cooktop, Dishwasher, Disposal, Dryer, Exhaust Fan, Icemaker, Microwave, Oven - Double, Refrigerator, Washer
Heat Source Natural Gas
Laundry Washer In Unit, Dryer In Unit, Upper Floor
Exterior
Garage Garage - Front Entry, Garage Door Opener, Inside Access
Garage Spaces 2.0
Fence Fully
Utilities Available Cable TV Available, Electric Available, Natural Gas Available, Sewer Available, Phone Available, Water Available
Amenities Available Basketball Courts, Pool - Outdoor, Common Grounds, Community Center, Tennis Courts, Tot Lots/Playground
Waterfront N
Water Access N
Roof Type Asphalt
Accessibility None
Parking Type Attached Garage, Off Street, On Street
Attached Garage 2
Total Parking Spaces 2
Garage Y
Building
Story 3
Sewer Public Sewer
Water Community
Architectural Style Colonial
Level or Stories 3
Additional Building Above Grade, Below Grade
Structure Type Dry Wall,Cathedral Ceilings,Brick,Tray Ceilings,Vaulted Ceilings
New Construction N
Schools
Elementary Schools Haymarket
Middle Schools Bull Run
High Schools Battlefield
School District Prince William County Public Schools
Others
Pets Allowed Y
HOA Fee Include Pool(s),Snow Removal,Trash,Common Area Maintenance,Road Maintenance
Senior Community No
Tax ID 7398-22-5103
Ownership Fee Simple
SqFt Source Assessor
Security Features 24 hour security,Carbon Monoxide Detector(s),Electric Alarm,Exterior Cameras,Intercom,Main Entrance Lock,Monitored,Motion Detectors,Security System,Smoke Detector
Acceptable Financing Conventional, FHA, Cash, VA, USDA
Horse Property N
Listing Terms Conventional, FHA, Cash, VA, USDA
Financing Conventional,FHA,Cash,VA,USDA
Special Listing Condition Standard
Pets Description No Pet Restrictions
Read Less Info
Want to know what your home might be worth? Contact us for a FREE valuation!

Our team is ready to help you sell your home for the highest possible price ASAP

Bought with Anastasiya Kyrylina • Samson Properties

"My job is to find and attract mastery-based agents to the office, protect the culture, and make sure everyone is happy! "






