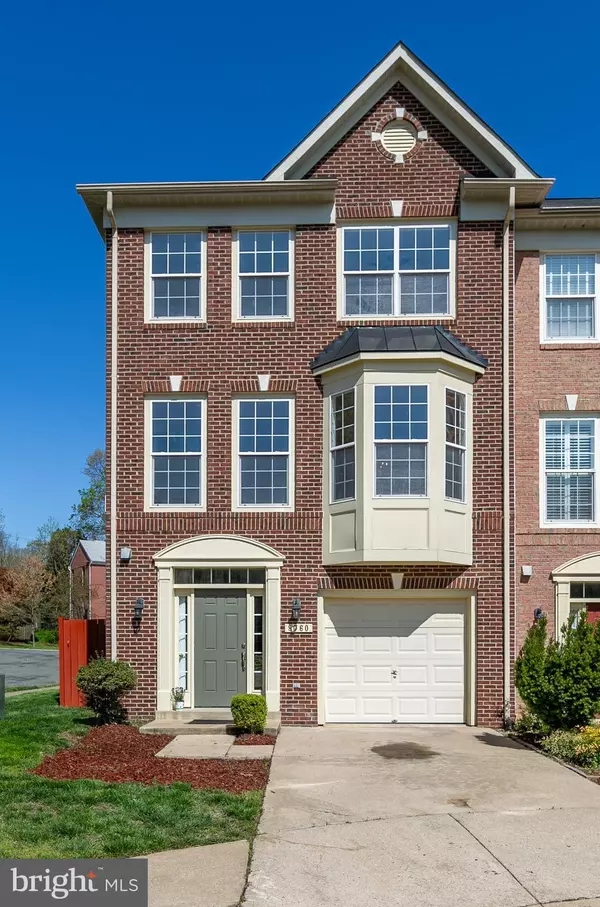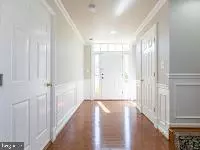$468,900
$468,900
For more information regarding the value of a property, please contact us for a free consultation.
3 Beds
3 Baths
1,552 SqFt
SOLD DATE : 05/22/2020
Key Details
Sold Price $468,900
Property Type Townhouse
Sub Type End of Row/Townhouse
Listing Status Sold
Purchase Type For Sale
Square Footage 1,552 sqft
Price per Sqft $302
Subdivision Olde Mill Towns
MLS Listing ID VAFX1122450
Sold Date 05/22/20
Style Traditional
Bedrooms 3
Full Baths 2
Half Baths 1
HOA Fees $75/qua
HOA Y/N Y
Abv Grd Liv Area 1,552
Originating Board BRIGHT
Year Built 2004
Annual Tax Amount $4,748
Tax Year 2020
Lot Size 1,911 Sqft
Acres 0.04
Lot Dimensions 1,911 SF
Property Description
Three Level End Town House with gleaming hardwood floors on main level and carpet Bedroom level. Hardwood in the foyer leading to patio doors. Crown Molding freshly painted home with over size light fill windows. Two way Gas Fireplace splitting the Living area and kitchen. Walk out from the kitchen to deck greeted by fence backyard. Master Bedroom luxury soaking tub * separate shower double sink. Attach one car garage and driveway parking. Mt Vernon Trail, Potomac River and commuter routes. I95 & 2 metros. This Sun-filled townhouse has everything you could ever want. MINUTES TO FT BELVOIR.
Location
State VA
County Fairfax
Zoning 320
Rooms
Basement Daylight, Full
Interior
Interior Features Wood Floors, Ceiling Fan(s), Carpet, Crown Moldings, Combination Dining/Living, Dining Area, Floor Plan - Traditional, Kitchen - Island, Primary Bath(s), Recessed Lighting, Soaking Tub, Pantry, Floor Plan - Open
Hot Water Natural Gas
Heating Forced Air
Cooling Central A/C
Flooring Hardwood, Carpet
Fireplaces Number 1
Fireplaces Type Double Sided, Fireplace - Glass Doors
Equipment Built-In Range, Built-In Microwave, Dishwasher, Disposal, Dryer, Dryer - Front Loading, Washer/Dryer Stacked, Refrigerator, Oven/Range - Gas
Fireplace Y
Appliance Built-In Range, Built-In Microwave, Dishwasher, Disposal, Dryer, Dryer - Front Loading, Washer/Dryer Stacked, Refrigerator, Oven/Range - Gas
Heat Source Natural Gas
Laundry Upper Floor
Exterior
Garage Garage Door Opener
Garage Spaces 1.0
Fence Rear
Waterfront N
Water Access N
View Street, Other
Roof Type Asphalt
Street Surface Black Top
Accessibility Other
Parking Type Attached Garage
Attached Garage 1
Total Parking Spaces 1
Garage Y
Building
Lot Description No Thru Street
Story 3+
Sewer Public Sewer
Water Public
Architectural Style Traditional
Level or Stories 3+
Additional Building Above Grade, Below Grade
Structure Type Dry Wall
New Construction N
Schools
Elementary Schools Washington Mill
High Schools Mount Vernon
School District Fairfax County Public Schools
Others
Pets Allowed Y
HOA Fee Include Common Area Maintenance,Trash,Snow Removal,Reserve Funds,Road Maintenance
Senior Community No
Tax ID 1092 09 0017
Ownership Fee Simple
SqFt Source Estimated
Horse Property N
Special Listing Condition Standard
Pets Description Dogs OK, Cats OK
Read Less Info
Want to know what your home might be worth? Contact us for a FREE valuation!

Our team is ready to help you sell your home for the highest possible price ASAP

Bought with Moises Lazo-Salmeron • The Vasquez Group LLC

"My job is to find and attract mastery-based agents to the office, protect the culture, and make sure everyone is happy! "






