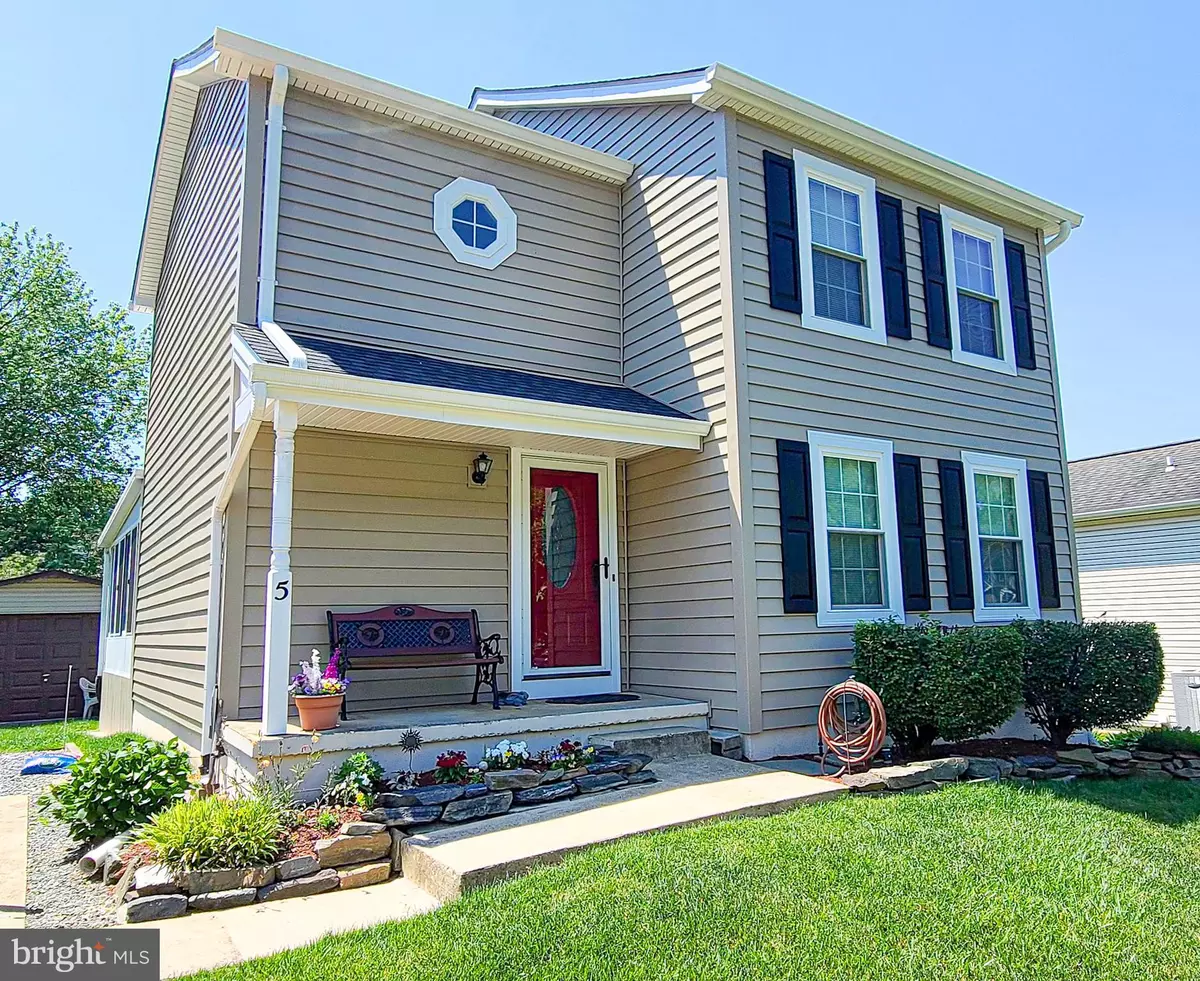$386,100
$334,900
15.3%For more information regarding the value of a property, please contact us for a free consultation.
3 Beds
4 Baths
2,464 SqFt
SOLD DATE : 07/30/2021
Key Details
Sold Price $386,100
Property Type Single Family Home
Sub Type Detached
Listing Status Sold
Purchase Type For Sale
Square Footage 2,464 sqft
Price per Sqft $156
Subdivision Silver Woods
MLS Listing ID MDBC2001404
Sold Date 07/30/21
Style Colonial
Bedrooms 3
Full Baths 2
Half Baths 2
HOA Y/N N
Abv Grd Liv Area 1,688
Originating Board BRIGHT
Year Built 1987
Annual Tax Amount $4,098
Tax Year 2020
Lot Size 6,490 Sqft
Acres 0.15
Lot Dimensions 1.00 x
Property Description
Welcome home to the highly desirable community of Silver Woods! 5 Silver Hill Ct is full of upgrades and high quality finishes. This perfectly maintained colonial has a neutral color palette and fresh paint throughout. Gleaming hardwood floors span the main living areas with plenty of space for any homeowner. A contemporary kitchen boasts new granite, durable modern flooring and a large pantry. The spacious dining area opens up to a bright and inviting sun room, perfect for relaxing any time of year. 3 bedrooms and 4 bathrooms as well as a large finished basement provide comfortable living with plenty of space and storage. Enjoy the convenience of a kitchenette in the basement- ideal for movie nights, entertaining or even a home based business. If you want peace of mind purchasing your new home, this is the one for you! Note the following updates that make this property so hot! Sidewalk leveling was completed in 2020 as well as updates to the kitchen and powder room the same year. New roof, siding, attic wrap and insulation as well as counter tops all installed in 2019 and gorgeous wood floors that are not even 6 years old. From top to bottom, this home is in excellent condition! Located minutes from White Marsh attractions, dining, parks, and I-95.
Location
State MD
County Baltimore
Zoning R
Rooms
Other Rooms Living Room, Dining Room, Primary Bedroom, Bedroom 2, Kitchen, Bedroom 1, Sun/Florida Room
Basement Full, Fully Finished
Interior
Interior Features Carpet, Ceiling Fan(s), Combination Dining/Living, Dining Area, Kitchen - Eat-In, Pantry, Recessed Lighting, Wood Floors
Hot Water Natural Gas
Heating Forced Air
Cooling Central A/C
Furnishings No
Fireplace N
Heat Source Natural Gas
Exterior
Waterfront N
Water Access N
Accessibility None
Parking Type Driveway, Off Street, On Street
Garage N
Building
Story 3
Sewer Public Sewer
Water Public
Architectural Style Colonial
Level or Stories 3
Additional Building Above Grade, Below Grade
New Construction N
Schools
Elementary Schools Joppa View
Middle Schools Perry Hall
High Schools Perry Hall
School District Baltimore County Public Schools
Others
Pets Allowed Y
Senior Community No
Tax ID 04112000000200
Ownership Fee Simple
SqFt Source Assessor
Acceptable Financing Cash, Conventional, FHA, VA
Listing Terms Cash, Conventional, FHA, VA
Financing Cash,Conventional,FHA,VA
Special Listing Condition Standard
Pets Description No Pet Restrictions
Read Less Info
Want to know what your home might be worth? Contact us for a FREE valuation!

Our team is ready to help you sell your home for the highest possible price ASAP

Bought with Kiran Pantha • Cummings & Co. Realtors

"My job is to find and attract mastery-based agents to the office, protect the culture, and make sure everyone is happy! "






