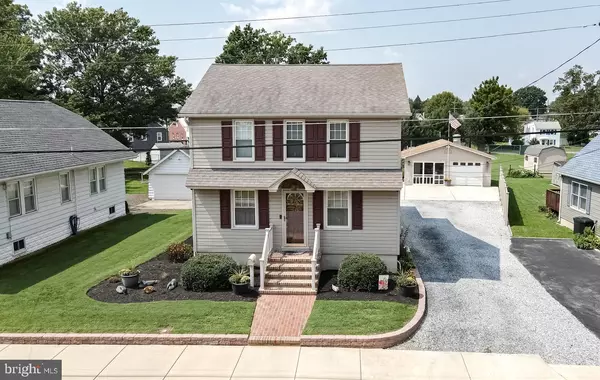$240,000
$249,000
3.6%For more information regarding the value of a property, please contact us for a free consultation.
3 Beds
2 Baths
2,000 SqFt
SOLD DATE : 10/26/2020
Key Details
Sold Price $240,000
Property Type Single Family Home
Sub Type Detached
Listing Status Sold
Purchase Type For Sale
Square Footage 2,000 sqft
Price per Sqft $120
Subdivision Central Park
MLS Listing ID NJSA139132
Sold Date 10/26/20
Style Colonial
Bedrooms 3
Full Baths 2
HOA Y/N N
Abv Grd Liv Area 2,000
Originating Board BRIGHT
Year Built 1935
Annual Tax Amount $8,565
Tax Year 2019
Lot Size 0.640 Acres
Acres 0.64
Property Description
Meticulously cared for with attention to detail describes this beautifully landscaped Colonial in the heart of Pennsville. Open floor plan designed for entertaining features recessed lighting, updated kitchen with custom cabinets and lighting, center island, refrigerator, dishwasher, stove and microwave included, Pantry/coat closet, tiled backsplash, dining area, breakfast bar with chairs overlooking large family room with vaulted wood ceiling, ceiling fan, surround system, and french doors leading to back maintenance free deck. Original wood floors under carpet, solid wood doors and wide baseboard trim throughout the home, staircase takes you to the second floor with an over sized master bedroom, walk in closet and an additional closet and ceiling fan. Main bath can be accessed from the master bedroom and the hall which leads to two additional bedrooms with ceiling fans. Walk up attic provides plenty of storage. Full unfinished basement gives you room for storage, laundry area including washer/dryer and wash tub, Pex control panel water system, Central vac, 200 amp electric service plus add'l 100 amp sub panel for garage, 2 zone gas heat (2006) and 2 zone central air(2006), newer (2019) gas hot water heater. Roof, siding and windows all updated in 2006. Stepping off the back deck onto the concrete patio takes you to the 2 car detached garage with heat, electric, commercial size sink and commercial size gas stove, gas grill, one automatic garage door opener and one removable custom screened door covering 2nd garage door allowing for that indoor/outdoor entertaining. If your hobby or interest include food and cooking or just enjoying the family this is the garage for you. Irregular oversized lot with fencing, shed and access to road behind the property for storing that boat or RV. This house has it all with great location to public boat ramp in this waterfront community and all major routes including Del Mem Br, NJ Turnpike and I295 less then 5 miles away. And No flood zone!
Location
State NJ
County Salem
Area Pennsville Twp (21709)
Zoning 04/0
Rooms
Other Rooms Living Room, Bedroom 2, Bedroom 3, Kitchen, Family Room, Basement, Bedroom 1, Bathroom 1, Bathroom 2
Basement Full, Interior Access, Poured Concrete, Unfinished
Interior
Interior Features Carpet, Central Vacuum, Dining Area, Family Room Off Kitchen, Floor Plan - Open, Kitchen - Eat-In, Kitchen - Island, Primary Bath(s), Recessed Lighting, Stall Shower, Walk-in Closet(s), Wood Floors
Hot Water Natural Gas
Heating Forced Air
Cooling Central A/C
Flooring Carpet, Hardwood, Ceramic Tile
Equipment Built-In Microwave, Built-In Range, Central Vacuum, Dishwasher, Dryer, Refrigerator, Washer
Appliance Built-In Microwave, Built-In Range, Central Vacuum, Dishwasher, Dryer, Refrigerator, Washer
Heat Source Natural Gas
Laundry Basement
Exterior
Exterior Feature Deck(s), Patio(s)
Garage Garage - Front Entry, Garage Door Opener, Garage - Side Entry, Oversized
Garage Spaces 2.0
Fence Chain Link, Privacy, Vinyl
Utilities Available Cable TV
Waterfront N
Water Access N
Roof Type Shingle
Accessibility None
Porch Deck(s), Patio(s)
Parking Type Detached Garage, Driveway, On Street
Total Parking Spaces 2
Garage Y
Building
Lot Description Front Yard, Irregular, Landscaping, Rear Yard
Story 2
Sewer Public Sewer
Water Public
Architectural Style Colonial
Level or Stories 2
Additional Building Above Grade, Below Grade
New Construction N
Schools
School District Pennsville Township Public Schools
Others
Senior Community No
Tax ID 09-02701-00022
Ownership Fee Simple
SqFt Source Estimated
Acceptable Financing Cash, Conventional, FHA, USDA, VA
Listing Terms Cash, Conventional, FHA, USDA, VA
Financing Cash,Conventional,FHA,USDA,VA
Special Listing Condition Standard
Read Less Info
Want to know what your home might be worth? Contact us for a FREE valuation!

Our team is ready to help you sell your home for the highest possible price ASAP

Bought with Edward V Regan III • RE/MAX Preferred - Mullica Hill

"My job is to find and attract mastery-based agents to the office, protect the culture, and make sure everyone is happy! "






