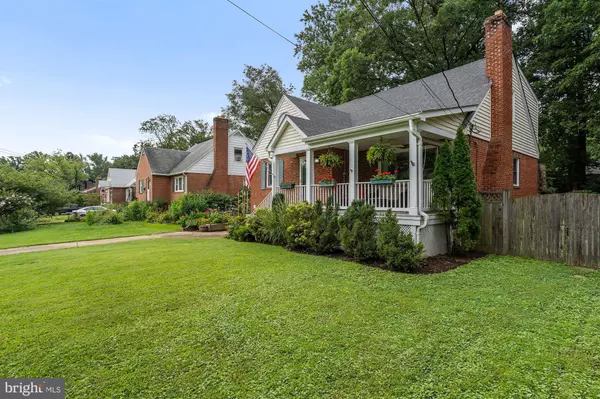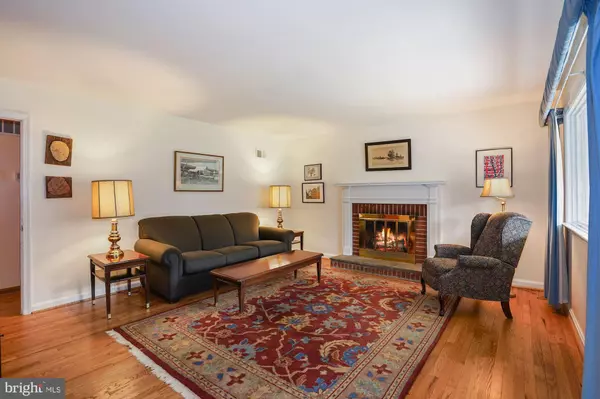$845,000
$850,000
0.6%For more information regarding the value of a property, please contact us for a free consultation.
5 Beds
3 Baths
2,978 SqFt
SOLD DATE : 10/05/2020
Key Details
Sold Price $845,000
Property Type Single Family Home
Sub Type Detached
Listing Status Sold
Purchase Type For Sale
Square Footage 2,978 sqft
Price per Sqft $283
Subdivision Westbriar
MLS Listing ID VAFX1145682
Sold Date 10/05/20
Style Cape Cod
Bedrooms 5
Full Baths 3
HOA Y/N N
Abv Grd Liv Area 2,228
Originating Board BRIGHT
Year Built 1955
Annual Tax Amount $8,540
Tax Year 2020
Lot Size 10,518 Sqft
Acres 0.24
Property Description
Wonderfully updated and expanded 5 BR/3Ba cape cod near Poplar Heights Rec Area at the end of a gorgeous tree lined street in the Mclean HS district but very close to the W& OD bike path, the City of Falls Church and West Falls Church metro! Coming on the market on August 21. This light filled and expanded home has loads of extra space! The main level consists of a renovated kitchen with 42 inch cabinets, granite counters, and loads of counter space, a living room, dining room, 1 bedroom and a full bath are on the main level as well. Finishing off the main level is a cozy family room with a wood burning stove just off the kitchen. This area leads to a beautiful deck overlooking the gorgeous fenced back yard. Upstairs you will find 3 more bedrooms and a full bath. One of the bedrooms has a Juliet balcony overlooking the back yard . There is also a full bath and loads of closet space and walk in attic space up here. The lower level boasts a 5th bedroom, a full bath, a large living area and loads of storage! You can not beat the location! Beautiful Poplar Heights Rec Association and parkland is at the end of the street, approximately 1 mile to West Falls Church metro (on the bike path), a quarter mile to the W&OD bike path and half mile to Falls Church City shops and restaurants, minutes to 495, I-66, Tysons Corner and the Mosaic District. Welcome home!
Location
State VA
County Fairfax
Zoning 140
Rooms
Other Rooms Living Room, Dining Room, Bedroom 2, Bedroom 3, Bedroom 4, Bedroom 5, Kitchen, Family Room, Den, Bedroom 1, Utility Room
Basement Full, Connecting Stairway, Daylight, Partial, Fully Finished
Main Level Bedrooms 1
Interior
Interior Features Cedar Closet(s), Dining Area, Entry Level Bedroom, Family Room Off Kitchen, Floor Plan - Traditional, Formal/Separate Dining Room, Skylight(s), Window Treatments, Wood Floors, Wood Stove
Hot Water Natural Gas
Heating Forced Air, Wood Burn Stove
Cooling Central A/C
Fireplaces Number 3
Fireplaces Type Fireplace - Glass Doors, Wood
Fireplace Y
Heat Source Natural Gas, Wood
Laundry Lower Floor
Exterior
Waterfront N
Water Access N
Accessibility None
Parking Type Driveway
Garage N
Building
Story 3
Sewer Public Sewer
Water Public
Architectural Style Cape Cod
Level or Stories 3
Additional Building Above Grade, Below Grade
New Construction N
Schools
Elementary Schools Timber Lane
Middle Schools Longfellow
High Schools Mclean
School District Fairfax County Public Schools
Others
Senior Community No
Tax ID 0501 04 0013
Ownership Fee Simple
SqFt Source Assessor
Special Listing Condition Standard
Read Less Info
Want to know what your home might be worth? Contact us for a FREE valuation!

Our team is ready to help you sell your home for the highest possible price ASAP

Bought with Kim Sharifi • Weichert, REALTORS

"My job is to find and attract mastery-based agents to the office, protect the culture, and make sure everyone is happy! "






