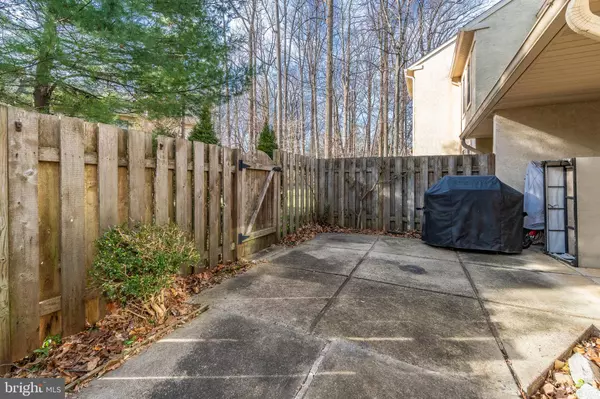$365,000
$369,900
1.3%For more information regarding the value of a property, please contact us for a free consultation.
3 Beds
3 Baths
2,020 SqFt
SOLD DATE : 05/08/2020
Key Details
Sold Price $365,000
Property Type Townhouse
Sub Type Interior Row/Townhouse
Listing Status Sold
Purchase Type For Sale
Square Footage 2,020 sqft
Price per Sqft $180
Subdivision Weatherstone
MLS Listing ID PACT495714
Sold Date 05/08/20
Style Colonial
Bedrooms 3
Full Baths 2
Half Baths 1
HOA Fees $250/mo
HOA Y/N Y
Abv Grd Liv Area 2,020
Originating Board BRIGHT
Year Built 1979
Annual Tax Amount $4,177
Tax Year 2020
Lot Size 2,020 Sqft
Acres 0.05
Lot Dimensions 0.00 x 0.00
Property Description
Welcome to 303 Weatherstone Drive, a beautiful 3 bedroom 2.5 bath townhome located within the Weatherstone community in sought after Paoli and award winning Great Valley School District. Enter the home into the inviting foyer where you will find a bright living room to the right with warm wood burning fireplace. Straight back from the foyer opens to the family room, dining area and an updated kitchen with granite countertops, gorgeous tile backsplash, tile floor and recessed lighting. This layout allows for easy entertaining with a wonderful flow between rooms. In the warmer months take the slider to the back patio where you can relax or barbeque with guests. A powder room with hardwood floors completes the main level. Upper level master bedroom is spacious with a walk-in closet, wall-to-wall plush carpeting and an en-suite with shower stall, tile floor and recessed lighting. Two additional bedrooms and a full bath with tub/shower can also be found on this level. The third level of this home boasts a great loft space that could be used as your 4th bedroom, bonus room or whatever you can imagine! The basement has been finished to offer additional living space as well as plenty of closets for all of your storage needs. The Weatherstone neighborhood offers organized social activities, a pool and clubhouse. The association fee covers lawn care, snow/trash removal and the pool. Conveniently located just minutes from the shops at Paoli, R5 train and all of the amazing shopping and dining along the Main Line. Do not miss out on this incredible opportunity!
Location
State PA
County Chester
Area Willistown Twp (10354)
Zoning R1
Rooms
Other Rooms Living Room, Dining Room, Primary Bedroom, Bedroom 2, Bedroom 3, Kitchen, Family Room, Foyer, Great Room, Loft, Primary Bathroom, Full Bath, Half Bath
Basement Full, Fully Finished
Interior
Interior Features Built-Ins, Carpet, Ceiling Fan(s), Combination Dining/Living, Dining Area, Family Room Off Kitchen, Primary Bath(s), Recessed Lighting, Stall Shower, Tub Shower, Walk-in Closet(s), Wood Floors
Hot Water Electric
Heating Heat Pump(s)
Cooling Central A/C
Flooring Carpet, Ceramic Tile, Hardwood
Fireplaces Number 1
Fireplaces Type Fireplace - Glass Doors
Equipment Built-In Microwave, Dishwasher, Dryer, Oven/Range - Electric, Washer
Fireplace Y
Appliance Built-In Microwave, Dishwasher, Dryer, Oven/Range - Electric, Washer
Heat Source Electric
Laundry Upper Floor
Exterior
Exterior Feature Patio(s)
Fence Wood
Amenities Available Club House, Swimming Pool
Waterfront N
Water Access N
Roof Type Shingle,Pitched
Accessibility None
Porch Patio(s)
Parking Type Parking Lot
Garage N
Building
Story 3+
Foundation Concrete Perimeter
Sewer Public Sewer
Water Public
Architectural Style Colonial
Level or Stories 3+
Additional Building Above Grade, Below Grade
New Construction N
Schools
Elementary Schools General Wayne
Middle Schools Great Valley
High Schools Great Valley
School District Great Valley
Others
HOA Fee Include Common Area Maintenance,Lawn Maintenance,Pool(s),Snow Removal,Trash
Senior Community No
Tax ID 54-01 -0214
Ownership Fee Simple
SqFt Source Estimated
Acceptable Financing Cash, Conventional, FHA
Listing Terms Cash, Conventional, FHA
Financing Cash,Conventional,FHA
Special Listing Condition Standard
Read Less Info
Want to know what your home might be worth? Contact us for a FREE valuation!

Our team is ready to help you sell your home for the highest possible price ASAP

Bought with Stephanie Lauren Coho • RE/MAX Main Line-West Chester

"My job is to find and attract mastery-based agents to the office, protect the culture, and make sure everyone is happy! "






