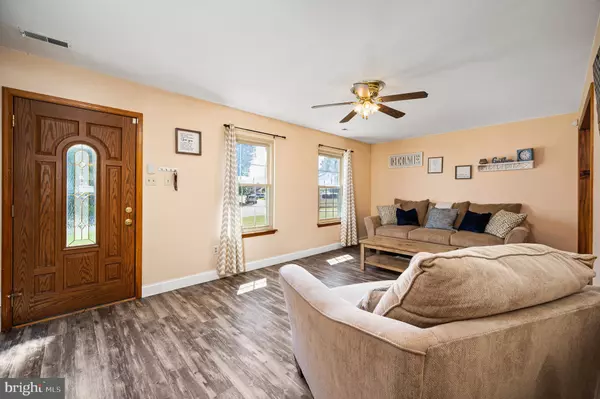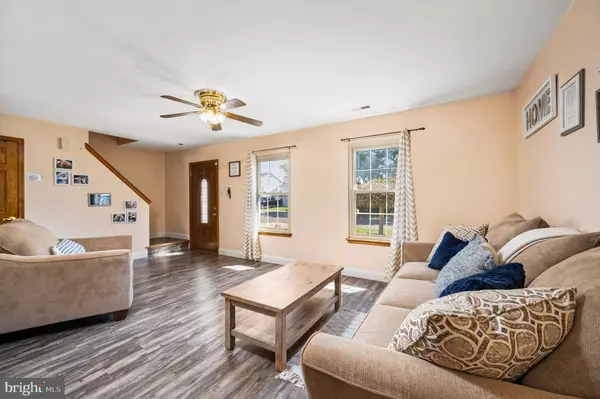$350,000
$350,000
For more information regarding the value of a property, please contact us for a free consultation.
4 Beds
3 Baths
2,011 SqFt
SOLD DATE : 11/17/2022
Key Details
Sold Price $350,000
Property Type Single Family Home
Sub Type Detached
Listing Status Sold
Purchase Type For Sale
Square Footage 2,011 sqft
Price per Sqft $174
Subdivision Eagle Farms
MLS Listing ID NJGL2021370
Sold Date 11/17/22
Style Colonial
Bedrooms 4
Full Baths 2
Half Baths 1
HOA Fees $12/ann
HOA Y/N Y
Abv Grd Liv Area 2,011
Originating Board BRIGHT
Year Built 1987
Annual Tax Amount $5,323
Tax Year 2021
Lot Size 7,405 Sqft
Acres 0.17
Lot Dimensions 0.00 x 0.00
Property Description
Welcome to this gorgeous colonial style home nestled in the beautiful Eagle Farms community of desirable Logan Township, NJ! This stunning home has been meticulously maintained and offers tremendous curb appeal, featuring simple & clean landscaping and tasteful exterior design. Upon entering the home, you will be greeted by the spacious main sitting area which is filled with an abundance of warm, natural light and features sleek laminate plank flooring that spans throughout the home. The main sitting room opens directly into the dedicated dining area that offers the perfect space for delightful gatherings and is conveniently located next to the kitchen. The spacious & functional kitchen features an ample amount of countertop & cabinet space, a full appliance package, and offers the perfect breakfast bar area overlooking the family room to allow simultaneous enjoyment of both spaces. The large family room features a cozy wood burning fireplace, offers tons of space to host or enjoy the big game, and is conveniently located with access to the backyard to round off the perfect entertainment space. The main level of the home additionally features a charming half bathroom and a dedicated laundry area that leads directly to the spacious attached garage. The upper level of the home features the expansive main bedroom suite fit with vaulted ceilings and offers a tremendous amount of space with a walk-in closet & a large dedicated private bathroom. The upper level additionally offers three spacious bedrooms and a generously sized & modernized full bathroom conveniently located between the three bedrooms. Your very own backyard oasis awaits privately tucked away within full vinyl fencing, featuring an absolutely gorgeous & refreshing in-ground salt water pool and an expansive yard & patio area to accommodate large outdoor gatherings, offering the perfect setting to relax, unwind, and enjoy the beautiful outdoors with those you cherish most. Take absolute comfort in the home being equipped with a newer high quality Architectural Shingle Roof (2014) and an updated Salt Water Pool Filtration System (2019) to keep things running smoothly. Everything you have been searching for and more, welcome home!
Location
State NJ
County Gloucester
Area Logan Twp (20809)
Zoning RES
Interior
Interior Features Ceiling Fan(s), Dining Area, Family Room Off Kitchen, Kitchen - Eat-In, Primary Bath(s), Walk-in Closet(s), Breakfast Area
Hot Water Natural Gas
Heating Forced Air
Cooling Central A/C
Flooring Ceramic Tile, Carpet, Laminate Plank
Fireplaces Number 1
Fireplaces Type Non-Functioning
Equipment Dishwasher, Dryer, Oven/Range - Gas, Refrigerator, Washer
Fireplace Y
Appliance Dishwasher, Dryer, Oven/Range - Gas, Refrigerator, Washer
Heat Source Natural Gas
Laundry Main Floor
Exterior
Exterior Feature Patio(s)
Garage Garage - Front Entry
Garage Spaces 5.0
Fence Fully, Vinyl
Pool In Ground, Saltwater, Vinyl
Waterfront N
Water Access N
Roof Type Architectural Shingle
Accessibility None
Porch Patio(s)
Parking Type Driveway, Attached Garage
Attached Garage 1
Total Parking Spaces 5
Garage Y
Building
Story 2
Foundation Slab
Sewer Public Sewer
Water Public
Architectural Style Colonial
Level or Stories 2
Additional Building Above Grade, Below Grade
New Construction N
Schools
School District Kingsway Regional High
Others
Senior Community No
Tax ID 09-02706-00022
Ownership Fee Simple
SqFt Source Assessor
Acceptable Financing Cash, Conventional, FHA, USDA, VA
Listing Terms Cash, Conventional, FHA, USDA, VA
Financing Cash,Conventional,FHA,USDA,VA
Special Listing Condition Standard
Read Less Info
Want to know what your home might be worth? Contact us for a FREE valuation!

Our team is ready to help you sell your home for the highest possible price ASAP

Bought with Joan Dineen • Mahoney Realty Pennsville, LLC

"My job is to find and attract mastery-based agents to the office, protect the culture, and make sure everyone is happy! "






