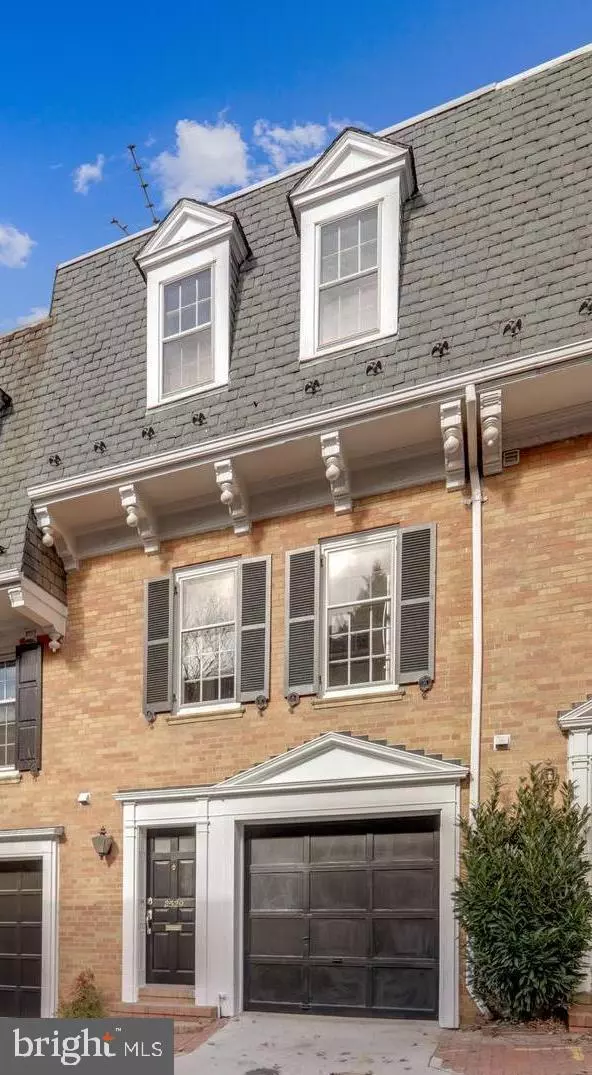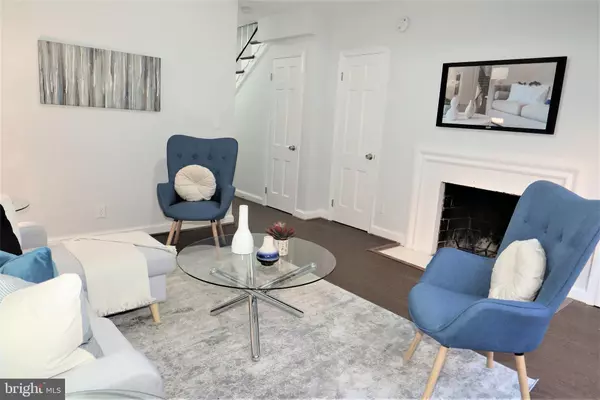$1,100,000
$1,000,000
10.0%For more information regarding the value of a property, please contact us for a free consultation.
3 Beds
3 Baths
1,700 SqFt
SOLD DATE : 02/12/2021
Key Details
Sold Price $1,100,000
Property Type Townhouse
Sub Type Interior Row/Townhouse
Listing Status Sold
Purchase Type For Sale
Square Footage 1,700 sqft
Price per Sqft $647
Subdivision Foggy Bottom
MLS Listing ID DCDC504438
Sold Date 02/12/21
Style Colonial
Bedrooms 3
Full Baths 2
Half Baths 1
HOA Y/N N
Abv Grd Liv Area 1,700
Originating Board BRIGHT
Year Built 1961
Annual Tax Amount $9,328
Tax Year 2020
Lot Size 987 Sqft
Acres 0.02
Property Description
Chic city living so close to shopping & dining in Georgetown/ Foggy Bottom/ West End, culture at the Kennedy Center, George Washington University, GWU Hospital, and Foggy Bottom Metro station. Gorgeous 3-level brick townhome, with refinished hardwood flooring on the two upper levels and new LVP on the main entry level, features two bedrooms + family room (or possible third bedroom), two full, one half bath. The main level amenities include a welcoming foyer entry with access to the one-car garage, remodeled powder room, family room with wood-burning fireplace, picture window and glass door to private brick patio and gardens as well as guest and large storage closet. The upper living level features an expansive living and dining room with wood-burning fireplace, large picture window overlooking the gardens and patio, a newly remodeled light-filled kitchen with white cabinetry, new countertops, new or updated stainless steel appliances, tons of storage and washer/dryer. On the top level is the spacious primary bedroom with a wall of closets, and recently renovated en-suite bath. The spacious second bedroom with built ins, hall bath with glass enclosed shower. The hallway linen and storage closets round out the uppermost floor. Easy driving access to GW Parkway, Rock Creek Parkway and Whitehurst Freeway! This is a must see!! OFFERS DUE TUESDAY THE 26TH OF JANUARY AT NOON... LENDER LETTER AND FINANCIAL STATEMENT TO ACCOMPANY ALL GCAAR CONTRACTS!
Location
State DC
County Washington
Zoning R5B
Rooms
Other Rooms Living Room, Dining Room, Primary Bedroom, Bedroom 2, Kitchen, Family Room, Foyer, Bathroom 2, Primary Bathroom
Main Level Bedrooms 1
Interior
Interior Features Built-Ins, Floor Plan - Open, Floor Plan - Traditional, Kitchen - Eat-In, Kitchen - Gourmet, Kitchen - Table Space, Primary Bath(s), Tub Shower, Upgraded Countertops, Wood Floors
Hot Water Electric
Heating Forced Air
Cooling Central A/C
Flooring Hardwood
Fireplaces Number 2
Fireplaces Type Mantel(s)
Equipment Built-In Microwave, Disposal, Dishwasher, Dryer, Dryer - Front Loading, Icemaker, Oven/Range - Electric, Refrigerator, Stainless Steel Appliances, Washer, Washer - Front Loading
Furnishings No
Fireplace Y
Window Features Screens,Atrium
Appliance Built-In Microwave, Disposal, Dishwasher, Dryer, Dryer - Front Loading, Icemaker, Oven/Range - Electric, Refrigerator, Stainless Steel Appliances, Washer, Washer - Front Loading
Heat Source Natural Gas
Laundry Dryer In Unit, Washer In Unit
Exterior
Exterior Feature Patio(s)
Garage Garage - Front Entry, Inside Access
Garage Spaces 1.0
Fence Wood, Rear
Waterfront N
Water Access N
View City
Roof Type Unknown,Slate
Street Surface Black Top
Accessibility None
Porch Patio(s)
Parking Type Attached Garage
Attached Garage 1
Total Parking Spaces 1
Garage Y
Building
Story 3
Foundation Slab
Sewer Public Sewer
Water Public
Architectural Style Colonial
Level or Stories 3
Additional Building Above Grade
Structure Type 9'+ Ceilings,Plaster Walls
New Construction N
Schools
School District District Of Columbia Public Schools
Others
Pets Allowed Y
Senior Community No
Tax ID 0016//0079
Ownership Fee Simple
SqFt Source Assessor
Acceptable Financing Cash, Conventional
Horse Property N
Listing Terms Cash, Conventional
Financing Cash,Conventional
Special Listing Condition Standard
Pets Description No Pet Restrictions
Read Less Info
Want to know what your home might be worth? Contact us for a FREE valuation!

Our team is ready to help you sell your home for the highest possible price ASAP

Bought with Kara Chaffin Donofrio • Long & Foster Real Estate, Inc.

"My job is to find and attract mastery-based agents to the office, protect the culture, and make sure everyone is happy! "






