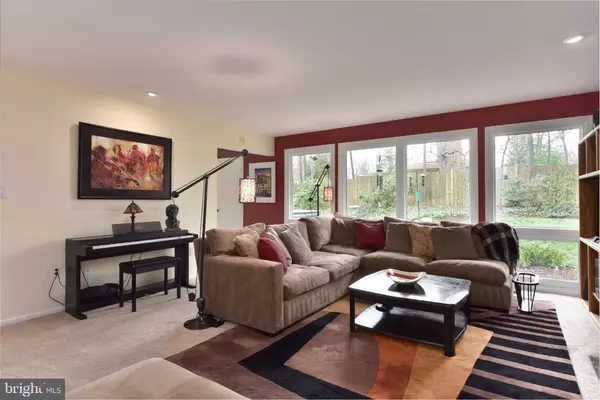$701,000
$698,500
0.4%For more information regarding the value of a property, please contact us for a free consultation.
4 Beds
3 Baths
2,600 SqFt
SOLD DATE : 05/04/2020
Key Details
Sold Price $701,000
Property Type Single Family Home
Sub Type Detached
Listing Status Sold
Purchase Type For Sale
Square Footage 2,600 sqft
Price per Sqft $269
Subdivision Woodleigh Woods
MLS Listing ID VAFX1119232
Sold Date 05/04/20
Style Contemporary
Bedrooms 4
Full Baths 3
HOA Fees $3/ann
HOA Y/N Y
Abv Grd Liv Area 1,680
Originating Board BRIGHT
Year Built 1970
Annual Tax Amount $6,761
Tax Year 2020
Lot Size 10,551 Sqft
Acres 0.24
Property Description
Welcome to this spectacular 4 bedroom, 3 bath contemporary home in Mt. Vernon, complete w/a 2 car garage, a front courtyard and a large deck (w/ hot tub) in the rear which overlooks a beautifully landscaped and fenced back yard. As you walk thru this home you marvel at the open contemporary design that makes you feel at one w/your environment. The lovely kitchen has granite counters , beautiful cabinetry, SS appliances, recessed lighting, double oven, a work island, and recently replaced appliances. A double sliding glass door off of kitchen opens to the deck. All three bathrooms have been beautifully remodeled. The kitchen, dining and living rooms face out back and have a wall of picture windows looking out to the beautiful and private back yard. The lower level offers a 4th BR, a 3rd full bath & family room that opens out to the court yard. Wood burning fireplaces in the living room and family room. Recent updates and replacements include freshly painted interior, new courtyard steps and stones ('19), kitchen range ('19), refrigerator and dishwasher ('18), new flu for fireplace ('17) , double pane, energy efficient windows ('16), clothes washer ('18) and dryer ('14) , new capacitor for furnace ('16), garage doors and front door ('16), new hot tub ('14), and Pure Air Filtration system added ('14). In the garage is an electric car charger wired into the main panel. This home is wonderfully located and you are just a few minutes walking distance to the Mt. Vernon bike/walking trail that runs along the Potomac River. And by car, just 5-10 mins to Ft. Belvoir (S), and heading north, just 15 minutes to Old Town and 25 minutes to National Airport along the scenic GW Pkwy, which provides you with stunning views each season .
Location
State VA
County Fairfax
Zoning 121
Rooms
Other Rooms Living Room, Dining Room, Primary Bedroom, Bedroom 2, Bedroom 3, Bedroom 4, Kitchen, Family Room, Foyer, Laundry, Bathroom 2, Bathroom 3, Primary Bathroom
Basement Daylight, Full, Fully Finished, Garage Access, Front Entrance, Walkout Level
Main Level Bedrooms 3
Interior
Interior Features Air Filter System, Carpet, Ceiling Fan(s), Floor Plan - Traditional, Kitchen - Island, Recessed Lighting, WhirlPool/HotTub
Hot Water Electric
Heating Forced Air
Cooling Central A/C, Ceiling Fan(s)
Flooring Carpet, Laminated, Tile/Brick
Fireplaces Number 2
Fireplaces Type Fireplace - Glass Doors, Wood
Equipment Built-In Microwave, Dishwasher, Disposal, Dryer - Front Loading, Extra Refrigerator/Freezer, Icemaker, Oven - Double, Refrigerator, Washer - Front Loading, Water Heater, Stainless Steel Appliances
Fireplace Y
Window Features Double Pane
Appliance Built-In Microwave, Dishwasher, Disposal, Dryer - Front Loading, Extra Refrigerator/Freezer, Icemaker, Oven - Double, Refrigerator, Washer - Front Loading, Water Heater, Stainless Steel Appliances
Heat Source Natural Gas
Laundry Lower Floor
Exterior
Exterior Feature Deck(s), Patio(s)
Garage Basement Garage, Additional Storage Area, Garage - Front Entry, Garage Door Opener, Inside Access, Oversized
Garage Spaces 2.0
Fence Privacy, Rear, Wood
Waterfront N
Water Access N
Roof Type Asphalt,Shingle
Accessibility None
Porch Deck(s), Patio(s)
Parking Type Attached Garage
Attached Garage 2
Total Parking Spaces 2
Garage Y
Building
Story 2
Foundation Block, Slab
Sewer Public Sewer
Water Public
Architectural Style Contemporary
Level or Stories 2
Additional Building Above Grade, Below Grade
Structure Type Dry Wall
New Construction N
Schools
Elementary Schools Woodley Hills
Middle Schools Whitman
High Schools Mount Vernon
School District Fairfax County Public Schools
Others
Senior Community No
Tax ID 1014 21 0005
Ownership Fee Simple
SqFt Source Estimated
Special Listing Condition Standard
Read Less Info
Want to know what your home might be worth? Contact us for a FREE valuation!

Our team is ready to help you sell your home for the highest possible price ASAP

Bought with Douglas A Hall • Premier Realty Group

"My job is to find and attract mastery-based agents to the office, protect the culture, and make sure everyone is happy! "






