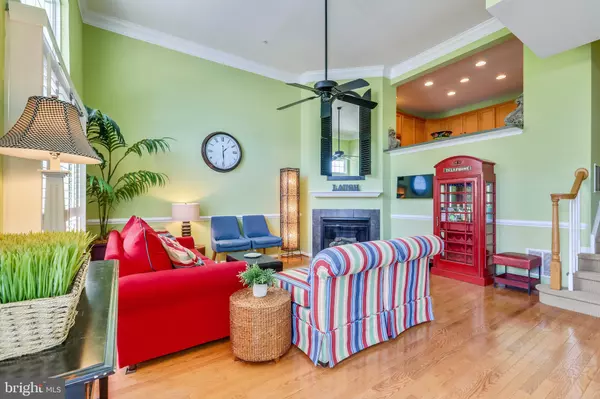$410,000
$399,999
2.5%For more information regarding the value of a property, please contact us for a free consultation.
4 Beds
3 Baths
1,800 SqFt
SOLD DATE : 07/22/2021
Key Details
Sold Price $410,000
Property Type Townhouse
Sub Type Interior Row/Townhouse
Listing Status Sold
Purchase Type For Sale
Square Footage 1,800 sqft
Price per Sqft $227
Subdivision Bayside At Bethany Lakes
MLS Listing ID DESU183822
Sold Date 07/22/21
Style Coastal,Contemporary
Bedrooms 4
Full Baths 2
Half Baths 1
HOA Fees $456/mo
HOA Y/N Y
Abv Grd Liv Area 1,800
Originating Board BRIGHT
Year Built 2004
Annual Tax Amount $1,208
Tax Year 2020
Lot Dimensions 0.00 x 0.00
Property Description
Welcome to Bayside at Bethany Lakes where you are situated close to the beach, and on the bay with rich amenities to keep the fun going all-season and all year long! This 4-bedroom, 2-1/2 bath townhome comes fully furnished and is beautifully decorated with bright colors and tasteful decor. Enter into the living area with vaulted ceilings, a fireplace, and a half-bath. The stairs lead you to the kitchen and master bedroom level. The kitchen is complete with all the necessities to cook, eat and drink! This large primary bedroom has an ensuite bath with a garden tub, shower, and double sinks. Heading upstairs you will find three bedrooms that sleep 8, plus a pull-out couch in the open loft area that leads out to a front balcony. Below is the 2-car garage filled with beach chairs and more. Turnkey and move-in ready-- just bring your personal belongings! The sale of this home supports St. Judes Children's Hospital.
Location
State DE
County Sussex
Area Baltimore Hundred (31001)
Zoning GENERAL RESIDENTIAL
Direction East
Rooms
Basement Partial
Main Level Bedrooms 1
Interior
Hot Water Propane
Heating Heat Pump(s)
Cooling Central A/C
Fireplaces Number 1
Equipment Built-In Range, Dishwasher, Disposal, Dryer, Microwave, Range Hood, Refrigerator, Washer, Water Heater
Furnishings Yes
Fireplace Y
Appliance Built-In Range, Dishwasher, Disposal, Dryer, Microwave, Range Hood, Refrigerator, Washer, Water Heater
Heat Source Propane - Leased
Laundry Upper Floor
Exterior
Garage Basement Garage, Additional Storage Area, Garage - Rear Entry
Garage Spaces 4.0
Amenities Available Club House, Common Grounds, Community Center, Fitness Center, Jog/Walk Path, Pier/Dock, Pool - Indoor, Pool - Outdoor, Tennis Courts, Tot Lots/Playground, Water/Lake Privileges, Game Room, Hot tub, Meeting Room
Waterfront N
Water Access N
Roof Type Architectural Shingle
Accessibility None
Parking Type Attached Garage, Parking Lot
Attached Garage 2
Total Parking Spaces 4
Garage Y
Building
Story 2.5
Sewer Public Sewer
Water Public
Architectural Style Coastal, Contemporary
Level or Stories 2.5
Additional Building Above Grade, Below Grade
New Construction N
Schools
Elementary Schools Lord Baltimore
Middle Schools Selbyville
High Schools Sussex Central
School District Indian River
Others
Pets Allowed Y
HOA Fee Include Common Area Maintenance,Ext Bldg Maint,Lawn Maintenance,Management,Pier/Dock Maintenance,Pool(s),Recreation Facility,Trash,Snow Removal,Road Maintenance
Senior Community No
Tax ID 134-09.00-37.01-116
Ownership Condominium
Acceptable Financing Cash, Conventional
Listing Terms Cash, Conventional
Financing Cash,Conventional
Special Listing Condition Standard
Pets Description No Pet Restrictions
Read Less Info
Want to know what your home might be worth? Contact us for a FREE valuation!

Our team is ready to help you sell your home for the highest possible price ASAP

Bought with Melissa Rudy • Coldwell Banker Resort Realty - Rehoboth

"My job is to find and attract mastery-based agents to the office, protect the culture, and make sure everyone is happy! "






