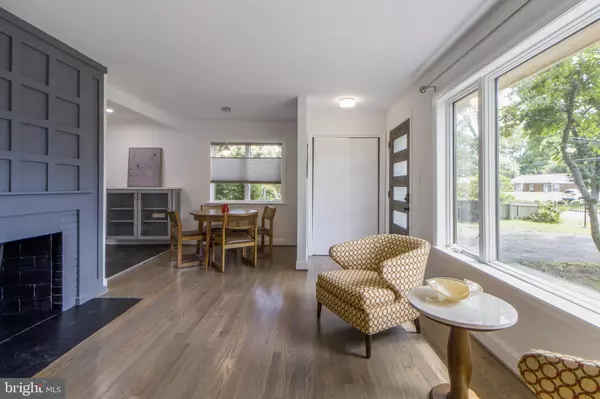$575,000
$575,000
For more information regarding the value of a property, please contact us for a free consultation.
3 Beds
2 Baths
1,521 SqFt
SOLD DATE : 08/25/2022
Key Details
Sold Price $575,000
Property Type Single Family Home
Sub Type Detached
Listing Status Sold
Purchase Type For Sale
Square Footage 1,521 sqft
Price per Sqft $378
Subdivision Mt Vernon Woods
MLS Listing ID VAFX2076588
Sold Date 08/25/22
Style Mid-Century Modern,Transitional,Split Level
Bedrooms 3
Full Baths 2
HOA Y/N N
Abv Grd Liv Area 1,521
Originating Board BRIGHT
Year Built 1954
Annual Tax Amount $5,189
Tax Year 2021
Lot Size 0.306 Acres
Acres 0.31
Property Description
Fully updated mid-century, transitional gated ranch with a large split level addition in beautiful Mount Vernon Woods. High ceilings, skylights and wall of windows in the family room and master suite. 3 bedroom 2 bath. Master Suite with dressing room, walk-in closet and brand new master bath. Hardwood floors throughout the house.
Northern Virginia living at its finest. Close to Old Town Alexandria, Pentagon, Lorton, Fort Belvoir, Springfield and so much more! Only 2 miles from Mount Vernon Country Club!
1/3 acre flat lot to enjoy cookouts and gardening. The backyard is fully fenced and has endless options! There is a detached oversized garage and a detached electric-powered workshop.
New kitchen with quartz countertops, pot filler, natural gas 5-burner stove and high grade appliances. All new paint in the house. Easy commute to Arlington, DC, Old Town and Kingstowne!
Location
State VA
County Fairfax
Zoning 130
Rooms
Main Level Bedrooms 1
Interior
Interior Features Attic/House Fan, Built-Ins, Breakfast Area, Dining Area, Entry Level Bedroom, Floor Plan - Open, Skylight(s), Upgraded Countertops, Walk-in Closet(s), Wet/Dry Bar, Wood Floors
Hot Water Electric
Heating Forced Air
Cooling Central A/C
Flooring Wood
Fireplaces Number 2
Equipment Dishwasher, Disposal, Dryer, Energy Efficient Appliances, Exhaust Fan, Icemaker, Refrigerator, Stainless Steel Appliances, Stove, Washer - Front Loading, Water Heater
Appliance Dishwasher, Disposal, Dryer, Energy Efficient Appliances, Exhaust Fan, Icemaker, Refrigerator, Stainless Steel Appliances, Stove, Washer - Front Loading, Water Heater
Heat Source Natural Gas
Exterior
Garage Additional Storage Area, Garage - Front Entry
Garage Spaces 10.0
Utilities Available Natural Gas Available, Electric Available, Water Available
Waterfront N
Water Access N
Accessibility 2+ Access Exits, 32\"+ wide Doors, >84\" Garage Door, Accessible Switches/Outlets
Parking Type Detached Garage, Driveway
Total Parking Spaces 10
Garage Y
Building
Story 1.5
Foundation Crawl Space
Sewer Public Sewer
Water Public
Architectural Style Mid-Century Modern, Transitional, Split Level
Level or Stories 1.5
Additional Building Above Grade, Below Grade
New Construction N
Schools
Elementary Schools Mount Vernon Woods
Middle Schools Whitman
High Schools Mount Vernon
School District Fairfax County Public Schools
Others
Senior Community No
Tax ID 1012 02 0041
Ownership Fee Simple
SqFt Source Assessor
Acceptable Financing FHA, Cash, Conventional, Exchange, VA
Horse Property N
Listing Terms FHA, Cash, Conventional, Exchange, VA
Financing FHA,Cash,Conventional,Exchange,VA
Special Listing Condition Standard
Read Less Info
Want to know what your home might be worth? Contact us for a FREE valuation!

Our team is ready to help you sell your home for the highest possible price ASAP

Bought with Cris L Hittle • CENTURY 21 New Millennium

"My job is to find and attract mastery-based agents to the office, protect the culture, and make sure everyone is happy! "






