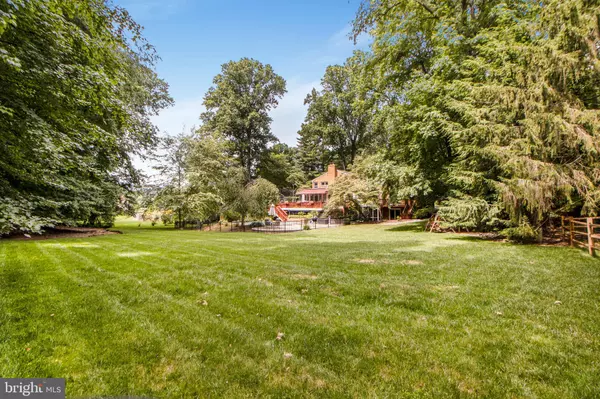$1,580,000
$1,599,000
1.2%For more information regarding the value of a property, please contact us for a free consultation.
5 Beds
5 Baths
3,915 SqFt
SOLD DATE : 07/27/2022
Key Details
Sold Price $1,580,000
Property Type Single Family Home
Sub Type Detached
Listing Status Sold
Purchase Type For Sale
Square Footage 3,915 sqft
Price per Sqft $403
Subdivision Beau Ridge
MLS Listing ID VAFX2074068
Sold Date 07/27/22
Style Colonial
Bedrooms 5
Full Baths 4
Half Baths 1
HOA Y/N N
Abv Grd Liv Area 3,915
Originating Board BRIGHT
Year Built 1966
Annual Tax Amount $16,473
Tax Year 2021
Lot Size 1.063 Acres
Acres 1.06
Property Description
Simply Beautiful! Welcome to this expansive 5 Bedroom, 4.5 Bath 3 Level Home. Enjoy this 1+ Acre Extensive Landscaped Yard with Your Own Fenced in Pool. Summer is here and is the perfect time to enjoy and take advantage of this Gorgeous private outdoor setting! Entertain on Your Multi Tiered Deck leading to the Serene Backdrop of Trees, Plush Green Lawn along with Bountiful Plants and Flowers. Follow the Stone Pathway that leads up to the Double Glass Front Doors where you will enter into the Welcoming Foyer to the Main Level of this Home. You will step inside onto the Granite/Terrazzo Stoned Flooring that leads straight to your First View of the Beautiful Backyard at the Breakfast Area and Gourmet Kitchen. The Chef's Kitchen has Hardwood Floors, a Six Burner Gas Wolfe Stove and Oven, a Warming Draw, including a Wall Oven. The Butcher Block Island w/ Double Sinks, Dishwasher, Wine Cooler, Microwave, and Cubbies for ample storage. Included at Kitchen is a Sitting Room, Bookshelves, Pantry, Extensive Cabinetry and Built In Fridge/Freezer. To Left of Foyer, host Dinners in the Massive Formal Dining Room w/ Hardwoods, Bay Window, along with it's own Fireplace. To the Right of Foyer is the Great Room w/ Hardwood Flooring, a Fireplace, extensive TV Wall Unit, Recessed and Cove Lighting.
But wait...there is more - this room leads to the Sun Room with Wet Bar, another Fireplace, 3 Walls of Windows and Sliding Glass Doors to the Deck. Also, there is a Main Level 1/2 Bath and a Home Office.
The Upper Level includes 4 Secondary Bedrooms and 2 Full Bathrooms along with a Primary Bedroom w/ Walk-in Closet, 3 additional Closets, A Sitting Area w/ Vanity and a Private En-Suite. The Lower Level includes a Family Room w/Sliding Glass Doors that leads out to the Stoned Pathway to Pool, Back Yard and Screened - in Porch. There is also a Full Bath, Laundry area and a Room For your own Workout Space/Game Room, or Gym. Park into your Spacious 2 Car Attached Garage with a Countertop, Fridge and Sink let alone room for Tools and Storage. Step across to the 3 Car Detached Garage or Work Shop with it's own Powder Room for convenience. It includes Skylights, Tons of Windows, Lights and Electrical Outlets along w/ Storage Room/ Shed off the Stairs to Outside. Private setting towards middle of Cul-de -Sac. Public Water/Public Sewer
Location
State VA
County Fairfax
Zoning 110
Rooms
Other Rooms Dining Room, Primary Bedroom, Sitting Room, Kitchen, Family Room, Foyer, Breakfast Room, Sun/Florida Room, Exercise Room, Great Room, Mud Room, Office, Storage Room, Half Bath
Basement Daylight, Full
Interior
Interior Features Bar, Breakfast Area, Built-Ins, Dining Area, Floor Plan - Open, Kitchen - Gourmet, Kitchen - Island, Pantry, Recessed Lighting, Skylight(s), Wet/Dry Bar, Wood Floors
Hot Water Natural Gas
Heating Hot Water & Baseboard - Electric, Radiant, Forced Air
Cooling Central A/C
Flooring Carpet, Hardwood, Stone, Solid Hardwood, Wood
Fireplaces Number 3
Equipment Cooktop, Dishwasher, Disposal, Dryer, Exhaust Fan, Extra Refrigerator/Freezer, Icemaker, Oven - Wall, Oven/Range - Gas, Refrigerator, Six Burner Stove, Washer
Furnishings No
Fireplace Y
Window Features Bay/Bow,Screens,Skylights
Appliance Cooktop, Dishwasher, Disposal, Dryer, Exhaust Fan, Extra Refrigerator/Freezer, Icemaker, Oven - Wall, Oven/Range - Gas, Refrigerator, Six Burner Stove, Washer
Heat Source Natural Gas
Laundry Basement, Dryer In Unit, Washer In Unit
Exterior
Exterior Feature Deck(s), Patio(s), Porch(es), Screened
Garage Additional Storage Area, Garage - Front Entry, Garage Door Opener, Oversized
Garage Spaces 6.0
Fence Partially, Wood
Pool Fenced, Concrete, Filtered, In Ground
Utilities Available Phone
Waterfront N
Water Access N
View Garden/Lawn, Scenic Vista, Trees/Woods
Roof Type Composite
Street Surface Black Top,Paved
Accessibility None
Porch Deck(s), Patio(s), Porch(es), Screened
Parking Type Attached Garage, Detached Garage, Driveway, On Street, Parking Garage
Attached Garage 2
Total Parking Spaces 6
Garage Y
Building
Lot Description Backs to Trees, Front Yard, Landscaping, Premium, Rear Yard, Secluded, SideYard(s), Trees/Wooded
Story 3
Foundation Brick/Mortar, Permanent, Slab
Sewer Public Sewer
Water Public
Architectural Style Colonial
Level or Stories 3
Additional Building Above Grade, Below Grade
Structure Type Tray Ceilings
New Construction N
Schools
Elementary Schools Colvin Run
Middle Schools Cooper
High Schools Langley
School District Fairfax County Public Schools
Others
Pets Allowed Y
Senior Community No
Tax ID 0193 02 0029B
Ownership Fee Simple
SqFt Source Assessor
Security Features Non-Monitored
Acceptable Financing Cash, Conventional, VA
Listing Terms Cash, Conventional, VA
Financing Cash,Conventional,VA
Special Listing Condition Standard
Pets Description No Pet Restrictions
Read Less Info
Want to know what your home might be worth? Contact us for a FREE valuation!

Our team is ready to help you sell your home for the highest possible price ASAP

Bought with Suzanne T Parisi • Century 21 Redwood Realty

"My job is to find and attract mastery-based agents to the office, protect the culture, and make sure everyone is happy! "






