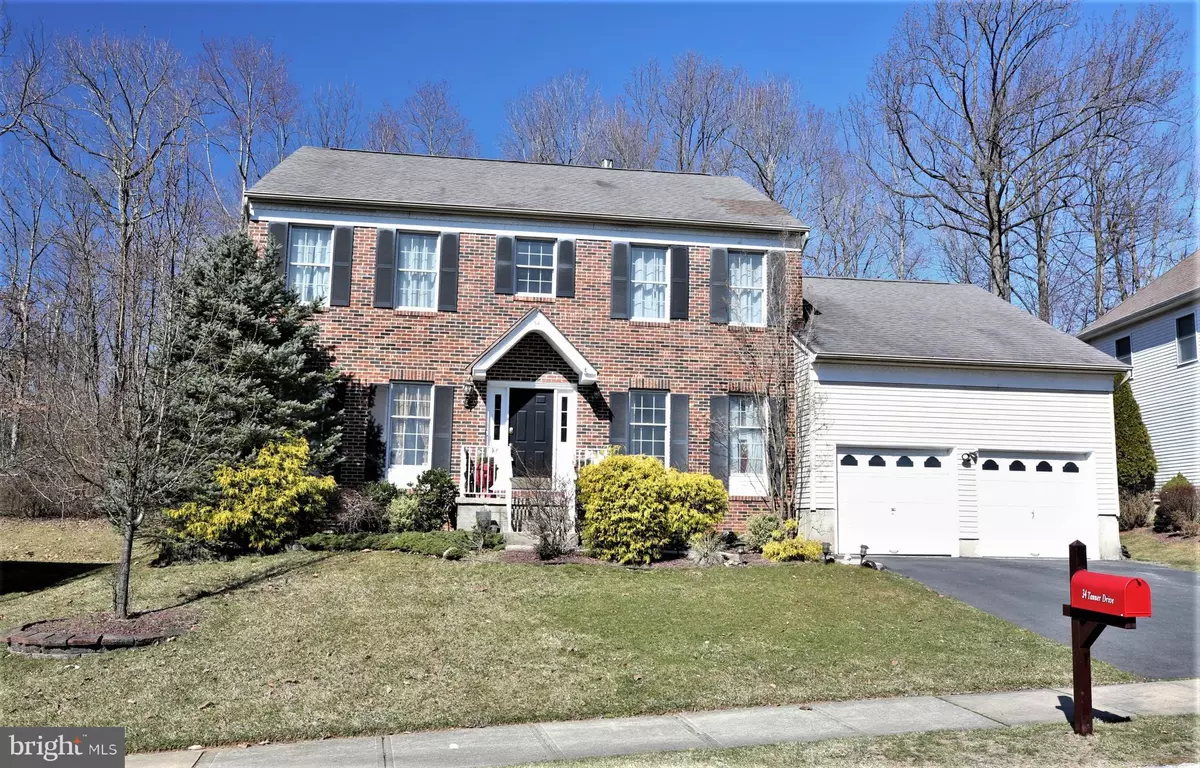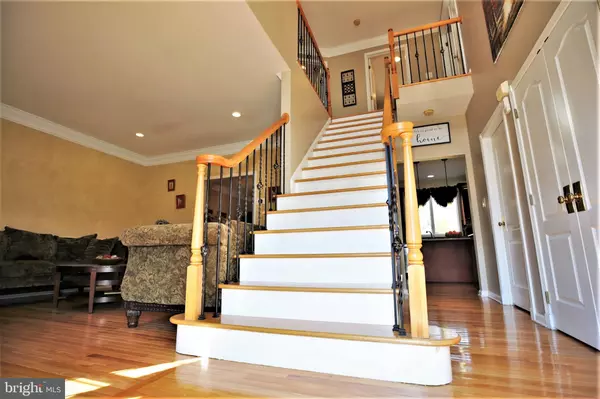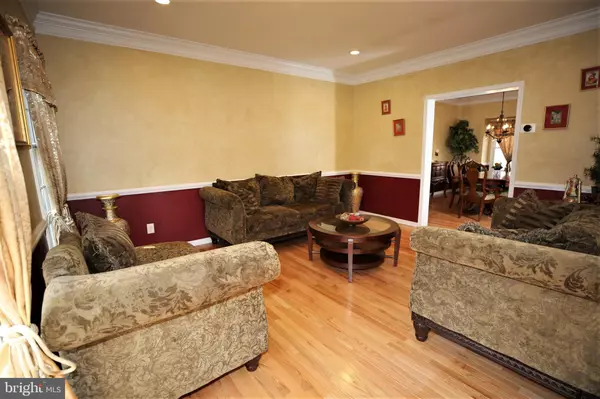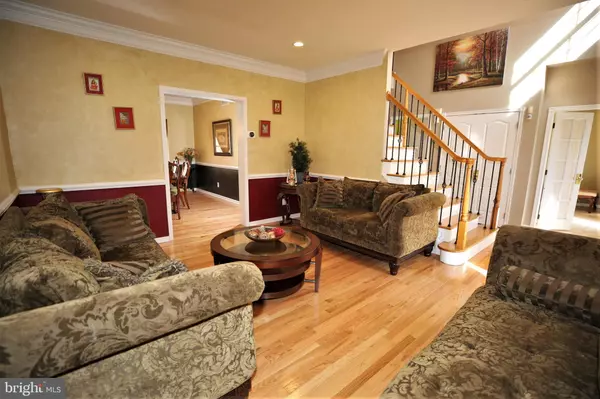$780,000
$799,900
2.5%For more information regarding the value of a property, please contact us for a free consultation.
4 Beds
4 Baths
2,551 SqFt
SOLD DATE : 05/13/2021
Key Details
Sold Price $780,000
Property Type Single Family Home
Sub Type Detached
Listing Status Sold
Purchase Type For Sale
Square Footage 2,551 sqft
Price per Sqft $305
Subdivision Preserve @ Prin Walk
MLS Listing ID NJMX126164
Sold Date 05/13/21
Style Colonial
Bedrooms 4
Full Baths 3
Half Baths 1
HOA Fees $89/mo
HOA Y/N Y
Abv Grd Liv Area 2,551
Originating Board BRIGHT
Year Built 1998
Annual Tax Amount $14,232
Tax Year 2019
Lot Size 8,476 Sqft
Acres 0.19
Lot Dimensions 0.00 x 0.00
Property Description
This brick front East facing Belmont Colonial home by Toll Brothers Construction is situated on a professionally landscaped, private lot in the desirable community of Princeton Walk! Sunny and Bright Interior Design offers many unique features to this home. A premium lot backs to woods and offers much privacy. A Hardwood Floors throughout the house including upstairs, Recess lights in every room, Ceiling Fans in all bedrooms, extensive exterior lighting with nightscape lighting, paver patio, Outside Shed and much more!. First floor study with double doors is a bonus room which can be converted to additional bedroom. The sun-filled 2-story foyer is warm and welcoming. The crown molding and chair rails in formal living room and formal dining room provides the perfect upscale finishing touch. Sunken family room with a wood burning fireplace enclosed with brick and upgraded mantle complete the high-end look. Style and function come together to provide the ultimate gourmet kitchen with plenty of new 42 upgraded cherry wood cabinets with pull out drawers and storage space within the pantry, new granite counter tops, extended center island make kitchen any one’s favorite. Other features include upgraded steel appliances include LG French door refrigerator, dishwasher, 5 burner LG Gas range and new garbage disposal. Sunny eat-in area with attractive chandelier and French door entry to the 2-tiered patio with private, tree-lined views is the ideal location for outdoor grilling, dining, relaxing, and entertaining in the warmer months! There is a convenient powder room with pedestal sink and crown molding on this level, as well as an expanded laundry room with extra pantry, sink, and storage space. Stairs going to second floor are upgraded to hardwood with metallic spindles giving a royal look. The master bedroom is spacious which also includes a custom walk-in closet with organizers and an ensuite bath featuring a relaxing whirlpool tub with tile surround, stall shower, vanity with dual sinks and tile floor. There are 3 additional good size bedrooms on this level all with ample closet space. The second full bath is recently upgraded with model look including a new vanity with dual sinks, stylish updated light fixture, standing shower, and modern tile floor. This home also includes: newer high-efficiency AC/furnace, a 2-car garage with high ceiling, custom storage. Fully finished basement provides great additional living and storage space. A 3rd full bath is conveniently located in this lower level. The basement also has Media corner. It has wood looking tiles in the entire basement, water pressure backup Sump pump. Exclusive for Princeton Walk residents is the indoor/outdoor swimming pools, tennis and basketball courts, tot lot, and gym! Minutes to downtown Princeton and access to NYC trains and Park and Ride service. Quick commute to restaurants, shopping, and major highways! Award winning South Brunswick schools! Showings will start this Sunday 3/14
Location
State NJ
County Middlesex
Area South Brunswick Twp (21221)
Zoning RM-3
Rooms
Other Rooms Living Room, Dining Room, Primary Bedroom, Bedroom 2, Bedroom 3, Bedroom 4, Kitchen, Family Room, Basement, Foyer, Study
Basement Fully Finished
Interior
Interior Features Breakfast Area, Built-Ins, Ceiling Fan(s), Chair Railings, Crown Moldings, Dining Area, Floor Plan - Open, Kitchen - Gourmet, Kitchen - Island, Pantry, Primary Bath(s), Recessed Lighting, Sprinkler System, Stall Shower, Upgraded Countertops, Tub Shower, Walk-in Closet(s), WhirlPool/HotTub, Wood Floors
Hot Water Natural Gas
Heating Forced Air
Cooling Ceiling Fan(s), Central A/C
Flooring Ceramic Tile, Hardwood
Fireplaces Number 1
Fireplaces Type Mantel(s), Wood
Equipment Built-In Microwave, Dishwasher, Disposal, Dryer, Oven/Range - Gas, Refrigerator, Stainless Steel Appliances, Washer
Fireplace Y
Appliance Built-In Microwave, Dishwasher, Disposal, Dryer, Oven/Range - Gas, Refrigerator, Stainless Steel Appliances, Washer
Heat Source Natural Gas
Laundry Main Floor
Exterior
Exterior Feature Patio(s)
Garage Garage Door Opener
Garage Spaces 2.0
Waterfront N
Water Access N
Accessibility None
Porch Patio(s)
Parking Type Attached Garage
Attached Garage 2
Total Parking Spaces 2
Garage Y
Building
Story 2
Sewer Public Sewer
Water Public
Architectural Style Colonial
Level or Stories 2
Additional Building Above Grade, Below Grade
Structure Type 9'+ Ceilings,Cathedral Ceilings
New Construction N
Schools
School District South Brunswick Township Public Schools
Others
Senior Community No
Tax ID 21-00096 08-00036
Ownership Fee Simple
SqFt Source Assessor
Special Listing Condition Standard
Read Less Info
Want to know what your home might be worth? Contact us for a FREE valuation!

Our team is ready to help you sell your home for the highest possible price ASAP

Bought with Sujatha Bhaskara • Keller Williams Realty West Monmouth

"My job is to find and attract mastery-based agents to the office, protect the culture, and make sure everyone is happy! "






