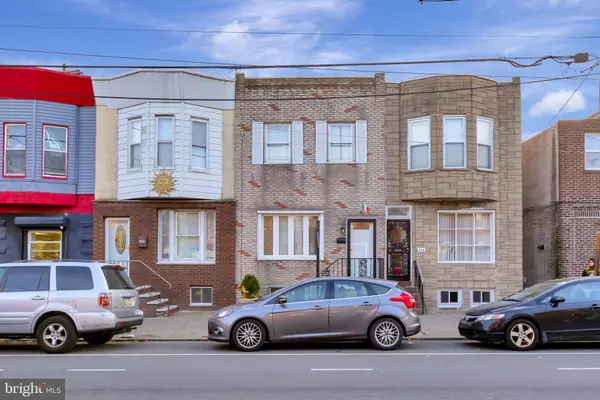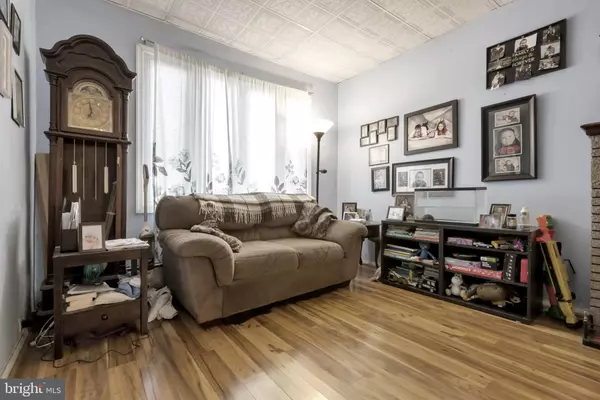$233,000
$250,000
6.8%For more information regarding the value of a property, please contact us for a free consultation.
3 Beds
1 Bath
1,344 SqFt
SOLD DATE : 02/08/2021
Key Details
Sold Price $233,000
Property Type Townhouse
Sub Type Interior Row/Townhouse
Listing Status Sold
Purchase Type For Sale
Square Footage 1,344 sqft
Price per Sqft $173
Subdivision Pennsport
MLS Listing ID PAPH966786
Sold Date 02/08/21
Style Straight Thru
Bedrooms 3
Full Baths 1
HOA Y/N N
Abv Grd Liv Area 1,344
Originating Board BRIGHT
Year Built 1905
Annual Tax Amount $2,752
Tax Year 2020
Lot Size 900 Sqft
Acres 0.02
Lot Dimensions 15.00 x 60.00
Property Description
In the heart of South Philly, located conveniently to major shopping centers with easy access to major highways and public transportation this property has been priced exceptionally well. Enter into 104 Snyder Ave with gorgeous hardwood flooring and a wide open concept layout, allowing tremendous room for entertainment in both the living and dining room. The rear showcases a well equipped spacious kitchen with good cabinet and counter space. Right off the kitchen is a backyard for grilling and relaxing. This property has a partial finished basement that could be used as an additional entertainment area. There is also laundry in the basement. On the second floor you will find 3 spacious bedrooms, the rear bedroom has an additional room that has not been counted for, that could be converted into an office or a walk-in closet. This property is perfect for a first-time home buyer or someone looking to live in the bustling area of the city close to restaurants, pubs, ACME and so much more!
Location
State PA
County Philadelphia
Area 19148 (19148)
Zoning RSA5
Rooms
Basement Full, Partially Finished
Main Level Bedrooms 3
Interior
Interior Features Kitchen - Eat-In, Floor Plan - Open
Hot Water Natural Gas
Heating Forced Air
Cooling Wall Unit
Equipment Dishwasher, Dryer - Electric, Washer
Appliance Dishwasher, Dryer - Electric, Washer
Heat Source Natural Gas
Laundry Basement
Exterior
Utilities Available Electric Available, Natural Gas Available, Cable TV, Sewer Available, Water Available
Waterfront N
Water Access N
Accessibility None
Parking Type None
Garage N
Building
Story 2
Sewer Public Sewer
Water Public
Architectural Style Straight Thru
Level or Stories 2
Additional Building Above Grade, Below Grade
New Construction N
Schools
School District The School District Of Philadelphia
Others
Pets Allowed Y
Senior Community No
Tax ID 391070400
Ownership Fee Simple
SqFt Source Assessor
Acceptable Financing Cash, Conventional, FHA, VA
Listing Terms Cash, Conventional, FHA, VA
Financing Cash,Conventional,FHA,VA
Special Listing Condition Standard
Pets Description No Pet Restrictions
Read Less Info
Want to know what your home might be worth? Contact us for a FREE valuation!

Our team is ready to help you sell your home for the highest possible price ASAP

Bought with Greg Lin • Better Homes Realty Group

"My job is to find and attract mastery-based agents to the office, protect the culture, and make sure everyone is happy! "






