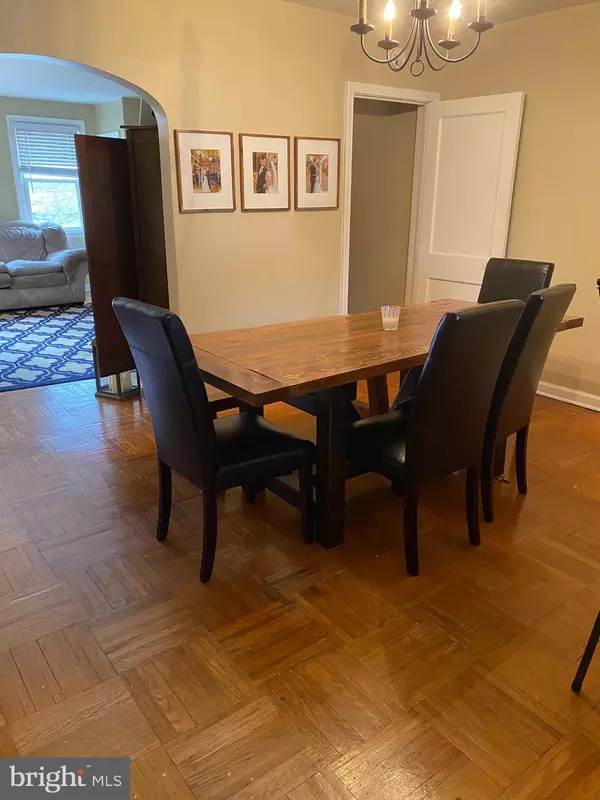$223,000
$194,900
14.4%For more information regarding the value of a property, please contact us for a free consultation.
3 Beds
2 Baths
1,326 SqFt
SOLD DATE : 06/01/2021
Key Details
Sold Price $223,000
Property Type Single Family Home
Sub Type Twin/Semi-Detached
Listing Status Sold
Purchase Type For Sale
Square Footage 1,326 sqft
Price per Sqft $168
Subdivision None Available
MLS Listing ID PADE540584
Sold Date 06/01/21
Style Traditional
Bedrooms 3
Full Baths 1
Half Baths 1
HOA Y/N N
Abv Grd Liv Area 1,326
Originating Board BRIGHT
Year Built 1950
Annual Tax Amount $5,672
Tax Year 2021
Lot Size 3,223 Sqft
Acres 0.07
Lot Dimensions 0.00 x 0.00
Property Description
Bright and charming 3 bedroom 1.5 Bathroom twin located in the heart of Drexel Hill. Inviting stairs lead to a beautifully pointed brick twin home with level front yard and front porch. Enter into the spacious living room with gorgeous hardwood floors. Walk straight through to the dining room, w/ breakfast bar looking into the beautifully updated kitchen w/ oak cabinets and plenty of counter space. The kitchen is complete with custom lighting. This open floor plan makes this home the perfect place to entertain. Off the kitchen you'll find a sunroom with tile floors, a wood ceiling, and a gas fireplace. This could make a great den or studio. At the front of the sunroom there are French doors that open to small deck. At the rear of the sunroom there are French doors that open to a private back yard with concrete patio, shed, and garden, followed by 3 parking spaces. Home also offers a finished basement with a powder room, storage area, laundry area and gas fireplace. The space is wide open yet allows for definition between the family room in the front and bonus space (office, playroom, pool room, gym or bar) in the rear. Upstairs you'll find 3 bedrooms with solid wood doors, a new bathroom, a hall closet, and a pulldown staircase to a small attic for extra storage. The master bedroom has 2 standard closets as well as a 3rd large closet with mirrored doors. This home has everything and offers the versatility you need with the many extra spaces. With updates throughout including newer roof, heater, central air, and hot water heater, this home has it all! Don't miss this opportunity!
Location
State PA
County Delaware
Area Upper Darby Twp (10416)
Zoning RESIDENTIAL
Rooms
Basement Full
Interior
Hot Water Natural Gas
Heating Forced Air
Cooling Central A/C
Heat Source Natural Gas
Exterior
Garage Spaces 3.0
Waterfront N
Water Access N
Accessibility None
Parking Type Driveway, Off Site
Total Parking Spaces 3
Garage N
Building
Lot Description Rear Yard
Story 2
Sewer Public Sewer
Water Public
Architectural Style Traditional
Level or Stories 2
Additional Building Above Grade, Below Grade
New Construction N
Schools
Elementary Schools Garrettford
Middle Schools Drexel Hill
High Schools Upper Darby Senior
School District Upper Darby
Others
Senior Community No
Tax ID 16-11-00035-00
Ownership Fee Simple
SqFt Source Assessor
Special Listing Condition Standard
Read Less Info
Want to know what your home might be worth? Contact us for a FREE valuation!

Our team is ready to help you sell your home for the highest possible price ASAP

Bought with Christina M Briglia • Coldwell Banker Realty

"My job is to find and attract mastery-based agents to the office, protect the culture, and make sure everyone is happy! "






