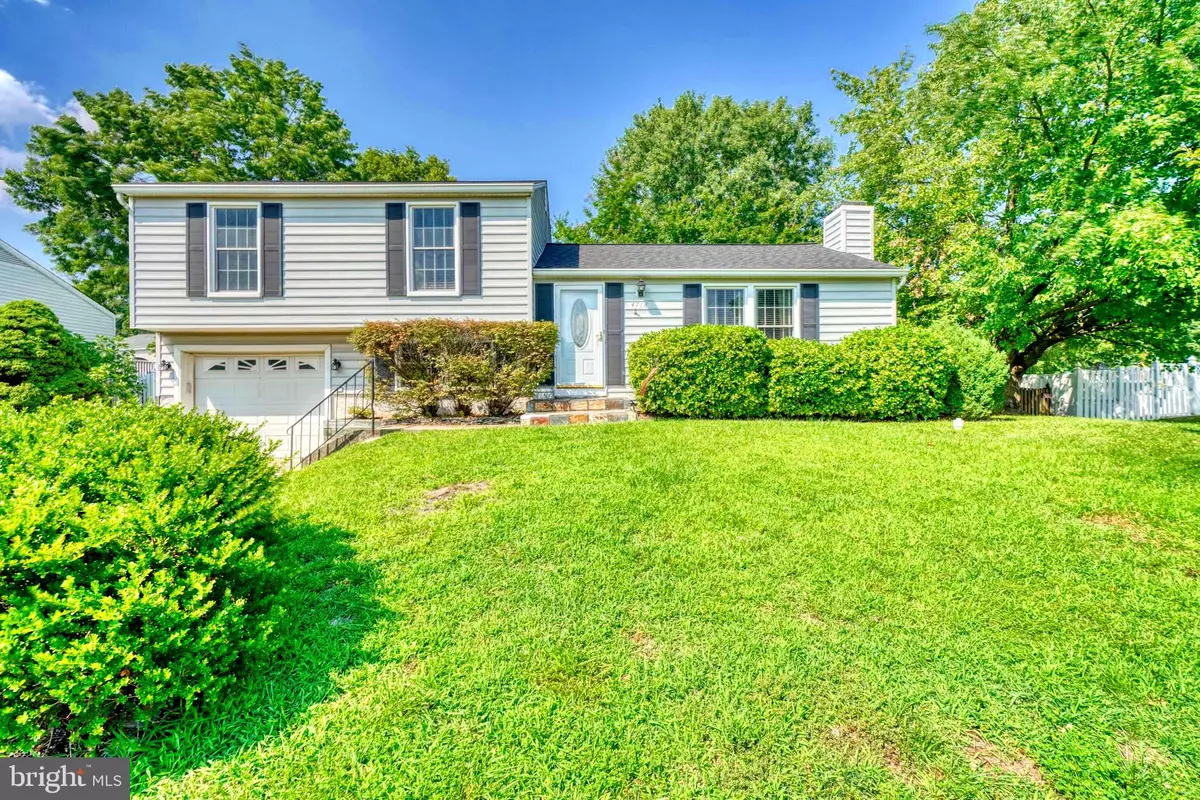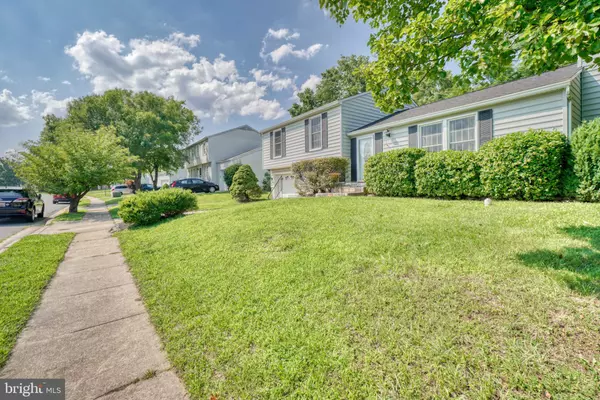$415,000
$390,000
6.4%For more information regarding the value of a property, please contact us for a free consultation.
3 Beds
3 Baths
2,112 SqFt
SOLD DATE : 09/23/2022
Key Details
Sold Price $415,000
Property Type Single Family Home
Sub Type Detached
Listing Status Sold
Purchase Type For Sale
Square Footage 2,112 sqft
Price per Sqft $196
Subdivision Nottingham Woods
MLS Listing ID MDBC2044040
Sold Date 09/23/22
Style Split Level
Bedrooms 3
Full Baths 2
Half Baths 1
HOA Y/N N
Abv Grd Liv Area 1,536
Originating Board BRIGHT
Year Built 1977
Annual Tax Amount $4,017
Tax Year 2022
Lot Size 7,220 Sqft
Acres 0.17
Lot Dimensions 1.00 x
Property Description
Look no further... a beautiful four-level split level, with 2112 sq' of living space, plus a 288 sq' attached garage for you and the family to call HOME! Enjoy all this home has to offer with several recent upgrades including NEW roof w/ skylights in 2021, New windows installed in 2021 and a replaced HVAC system in 2020.
This home includes all updated bathrooms as well! Enjoy plenty of living space on the main level or in the additional family room one level down with easy access to the garage. In addition, a bonus family room with a wood burning fireplace and a half bath that is just steps away to your rear yard. Enjoy French doors that lead to the two-level deck for major entertaining in your yard that is fenced and landscaped just enough for privacy. check out this great location with a short distance to the Avenue at White Marsh, the White Marsh Swim Club and Nottingham Square for all your shopping and dining needs. Conveniently located near I-95 and 695. This home has it all. Schedule a showing today!
Location
State MD
County Baltimore
Zoning R
Rooms
Other Rooms Family Room, Half Bath
Basement Fully Finished, Heated, Improved, Sump Pump
Interior
Interior Features Ceiling Fan(s), Dining Area, Exposed Beams, Floor Plan - Open, Kitchen - Island, Primary Bath(s), Skylight(s), Wood Floors
Hot Water Natural Gas
Heating Forced Air
Cooling Central A/C, Ceiling Fan(s)
Fireplaces Number 1
Fireplaces Type Wood
Equipment Dishwasher, Disposal, Dryer, Oven/Range - Gas, Refrigerator, Washer, Water Heater
Fireplace Y
Appliance Dishwasher, Disposal, Dryer, Oven/Range - Gas, Refrigerator, Washer, Water Heater
Heat Source Natural Gas
Exterior
Garage Additional Storage Area, Garage - Front Entry, Garage Door Opener, Inside Access
Garage Spaces 2.0
Fence Rear
Waterfront N
Water Access N
Accessibility None
Parking Type Attached Garage, Driveway
Attached Garage 1
Total Parking Spaces 2
Garage Y
Building
Lot Description Landscaping, Level
Story 4
Foundation Block
Sewer Public Sewer
Water Public
Architectural Style Split Level
Level or Stories 4
Additional Building Above Grade, Below Grade
New Construction N
Schools
School District Baltimore County Public Schools
Others
Pets Allowed Y
Senior Community No
Tax ID 04111700005798
Ownership Fee Simple
SqFt Source Assessor
Horse Property N
Special Listing Condition Standard
Pets Description No Pet Restrictions
Read Less Info
Want to know what your home might be worth? Contact us for a FREE valuation!

Our team is ready to help you sell your home for the highest possible price ASAP

Bought with Kristina Johnson • Cummings & Co. Realtors

"My job is to find and attract mastery-based agents to the office, protect the culture, and make sure everyone is happy! "






