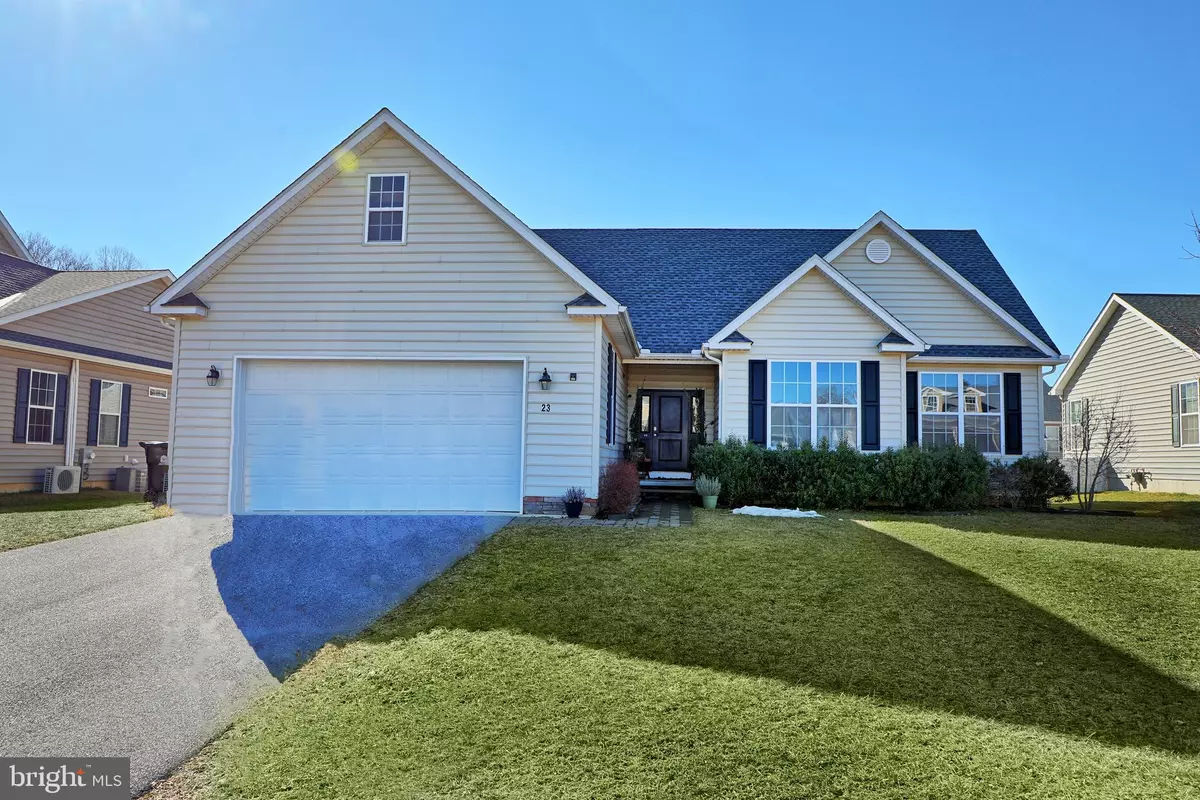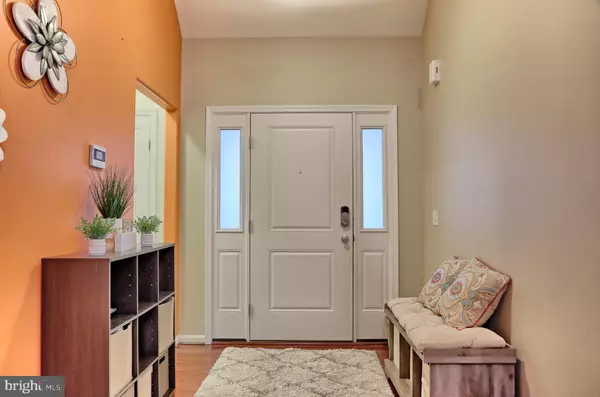$285,000
$275,000
3.6%For more information regarding the value of a property, please contact us for a free consultation.
3 Beds
2 Baths
1,345 SqFt
SOLD DATE : 04/23/2021
Key Details
Sold Price $285,000
Property Type Single Family Home
Sub Type Detached
Listing Status Sold
Purchase Type For Sale
Square Footage 1,345 sqft
Price per Sqft $211
Subdivision Satterfield
MLS Listing ID DEKT246596
Sold Date 04/23/21
Style Ranch/Rambler
Bedrooms 3
Full Baths 2
HOA Fees $27/ann
HOA Y/N Y
Abv Grd Liv Area 1,345
Originating Board BRIGHT
Year Built 2014
Annual Tax Amount $1,149
Tax Year 2020
Lot Size 10,018 Sqft
Acres 0.23
Property Description
Priced to sell, this gorgeous 3 bedroom 2 bathroom home is nestled in the quiet, countryside Felton community, Satterfield. Just a short drive to Delaware beaches, local restaurants, tax free shopping and ample recreational activities, this property is centrally located in the heart of Delaware. Step inside to the two story foyer with sparkling hardwood flooring that leads you to the grand living space. Entertaining is a breeze in the open concept living, kitchen and dining room! Let your inner chef shine through in your gourmet kitchen highlighting ravishing granite countertops, stainless steel appliances, spacious pantry and a large center island that overlooks the living room and doubles as a breakfast bar. Unwind in your master bedroom with an en suite bathroom featuring a dual vanity with marble countertops. The home also highlights two additional bedrooms and another full bathroom, which can be transformed to fit your families needs! A spacious full basement has been segmented into multiple sections, offering plenty of space for the mancave of your dreams, a craft room, children's toy room or a guest suite. A full bathroom and ample storage space can also be found in the basement. The fully fenced-in backyard will ensure that your children and pets safely enjoy their time outside, soaking up the sunshine. Beautifully maintained, this home is perfect for the first time home buyer - schedule your private tour today!
Location
State DE
County Kent
Area Lake Forest (30804)
Zoning AC
Rooms
Basement Fully Finished
Main Level Bedrooms 3
Interior
Interior Features Carpet, Combination Kitchen/Dining, Combination Kitchen/Living, Dining Area, Entry Level Bedroom, Family Room Off Kitchen, Floor Plan - Open, Kitchen - Island, Primary Bath(s), Recessed Lighting, Upgraded Countertops
Hot Water Electric
Heating Heat Pump(s)
Cooling Central A/C
Equipment Stainless Steel Appliances, Built-In Microwave, Dishwasher, Refrigerator, Oven/Range - Electric, Icemaker
Appliance Stainless Steel Appliances, Built-In Microwave, Dishwasher, Refrigerator, Oven/Range - Electric, Icemaker
Heat Source Electric
Exterior
Garage Built In
Garage Spaces 2.0
Fence Fully
Waterfront N
Water Access N
Accessibility None
Parking Type Attached Garage, Off Street
Attached Garage 2
Total Parking Spaces 2
Garage Y
Building
Story 1
Sewer Public Sewer
Water Public
Architectural Style Ranch/Rambler
Level or Stories 1
Additional Building Above Grade, Below Grade
New Construction N
Schools
School District Lake Forest
Others
Senior Community No
Tax ID SM-00-12904-01-6400-000
Ownership Fee Simple
SqFt Source Estimated
Special Listing Condition Standard
Read Less Info
Want to know what your home might be worth? Contact us for a FREE valuation!

Our team is ready to help you sell your home for the highest possible price ASAP

Bought with Matthew Zaiss • BHHS Fox & Roach-Media

"My job is to find and attract mastery-based agents to the office, protect the culture, and make sure everyone is happy! "






