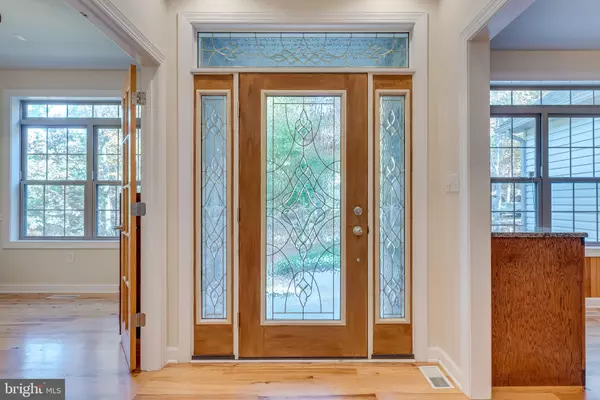$484,900
$484,900
For more information regarding the value of a property, please contact us for a free consultation.
4 Beds
4 Baths
4,444 SqFt
SOLD DATE : 12/15/2020
Key Details
Sold Price $484,900
Property Type Single Family Home
Sub Type Detached
Listing Status Sold
Purchase Type For Sale
Square Footage 4,444 sqft
Price per Sqft $109
Subdivision Foxwood Knolls
MLS Listing ID WVBE180872
Sold Date 12/15/20
Style Ranch/Rambler
Bedrooms 4
Full Baths 3
Half Baths 1
HOA Fees $14/ann
HOA Y/N Y
Abv Grd Liv Area 2,222
Originating Board BRIGHT
Year Built 2006
Annual Tax Amount $1,860
Tax Year 2020
Lot Size 5.000 Acres
Acres 5.0
Property Description
CRAZY LIKE A FOX! Welcome to 487 Vixen Lane! This wildly Impressive, Custom-built 4-5 BR, 3.5 Bath, Stone-front Rancher has a 2-car garage, and sits quietly at the end of the road for added privacy and tranquility. Built on 5 wooded acres, and nestled in trees galore, youll get a beautiful view from every window in the house! The Main floor features, a huge, open kitchen/family room combo with a beautiful wood planked cathedral ceiling, and gas fireplace. The Gourmet Kitchen w/ island AND breakfast bar, along with a separate Dining room will make family gatherings or entertaining a breeze! Finishing out the amazing space on the first floor are: A Master Bedroom w/ luxury bath, two more bed rooms, a home office (or 5th bedroom), one and a half bathrooms, and main floor Laundry. The brightly lit, fully finished, 2,222 sq ft walk-out basement, could either host amazing get togethers (pool table conveys!), or, double as an in-law suite. See yourself coming home to relax on the screened-in back porch or entertaining friends on the patio with brick fireplace. An Additional, 30 X 36, insulated, detached garage/woodshop features two garage doors, electric, and wood stove. Always wanted chickens? They are already settled in nicely in two, fenced-in chicken coops, and the deer stop by frequently to say hello. We could go on and on about all the other desirable features of this home, but just make an appointment now and see it for yourself!
Location
State WV
County Berkeley
Zoning 101
Direction North
Rooms
Other Rooms Dining Room, Primary Bedroom, Bedroom 2, Bedroom 3, Bedroom 4, Kitchen, Family Room, Exercise Room, Laundry, Office, Recreation Room, Bathroom 2, Bathroom 3, Primary Bathroom, Half Bath, Screened Porch
Basement Full, Daylight, Partial, Fully Finished, Heated, Interior Access, Outside Entrance, Shelving, Side Entrance, Walkout Level, Windows, Other
Main Level Bedrooms 3
Interior
Interior Features 2nd Kitchen, Ceiling Fan(s), Central Vacuum, Combination Kitchen/Living, Family Room Off Kitchen, Floor Plan - Open, Kitchen - Eat-In, Kitchen - Gourmet, Kitchen - Island, Kitchen - Table Space, Recessed Lighting, Soaking Tub, Stain/Lead Glass, Stall Shower, Store/Office, Upgraded Countertops, Walk-in Closet(s), Wood Floors
Hot Water Multi-tank, Bottled Gas, Electric
Heating Heat Pump(s)
Cooling Central A/C
Flooring Carpet, Tile/Brick, Hardwood
Fireplaces Number 2
Fireplaces Type Gas/Propane
Equipment Built-In Microwave, Central Vacuum, Cooktop - Down Draft, Dishwasher, Dryer, Humidifier, Oven - Wall, Refrigerator, Washer, Water Heater
Fireplace Y
Window Features Low-E
Appliance Built-In Microwave, Central Vacuum, Cooktop - Down Draft, Dishwasher, Dryer, Humidifier, Oven - Wall, Refrigerator, Washer, Water Heater
Heat Source Electric, Propane - Owned
Laundry Main Floor
Exterior
Exterior Feature Screened, Porch(es), Patio(s)
Garage Garage Door Opener, Inside Access
Garage Spaces 8.0
Utilities Available Electric Available, Phone, Phone Connected
Waterfront N
Water Access N
View Trees/Woods
Roof Type Asphalt
Street Surface Gravel
Accessibility None
Porch Screened, Porch(es), Patio(s)
Road Frontage Private
Parking Type Attached Garage, Driveway, Detached Garage
Attached Garage 2
Total Parking Spaces 8
Garage Y
Building
Story 2
Foundation Concrete Perimeter
Sewer On Site Septic
Water Well
Architectural Style Ranch/Rambler
Level or Stories 2
Additional Building Above Grade, Below Grade
Structure Type Cathedral Ceilings,9'+ Ceilings,Wood Ceilings
New Construction N
Schools
School District Berkeley County Schools
Others
Senior Community No
Tax ID 0325021300000000
Ownership Fee Simple
SqFt Source Assessor
Security Features Exterior Cameras,Non-Monitored,Security System
Acceptable Financing Cash, Conventional, FHA, USDA
Listing Terms Cash, Conventional, FHA, USDA
Financing Cash,Conventional,FHA,USDA
Special Listing Condition Standard
Read Less Info
Want to know what your home might be worth? Contact us for a FREE valuation!

Our team is ready to help you sell your home for the highest possible price ASAP

Bought with Crystal Dudurich • ERA Liberty Realty

"My job is to find and attract mastery-based agents to the office, protect the culture, and make sure everyone is happy! "






