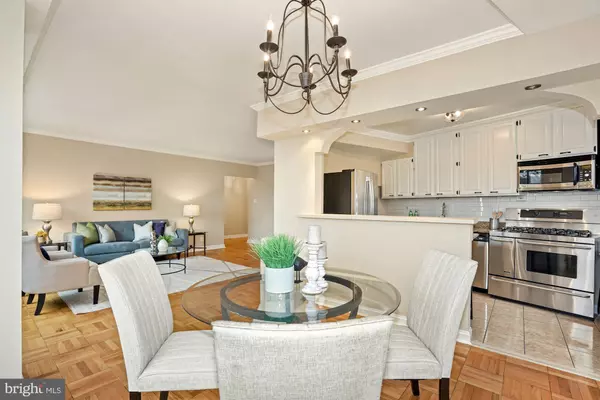$550,000
$550,000
For more information regarding the value of a property, please contact us for a free consultation.
3 Beds
2 Baths
1,330 SqFt
SOLD DATE : 04/02/2021
Key Details
Sold Price $550,000
Property Type Condo
Sub Type Condo/Co-op
Listing Status Sold
Purchase Type For Sale
Square Footage 1,330 sqft
Price per Sqft $413
Subdivision Wesley Heights
MLS Listing ID DCDC509222
Sold Date 04/02/21
Style Unit/Flat
Bedrooms 3
Full Baths 2
Condo Fees $1,306/mo
HOA Y/N N
Abv Grd Liv Area 1,330
Originating Board BRIGHT
Year Built 1957
Annual Tax Amount $2,571
Tax Year 2020
Property Description
The elusive three bedroom unit, two bath condominium unit with parking and closet space galore is no less than a steal in this charming and friendly mid-century modern building. Work and live in harmony in this sun-filled unit with plenty of space for entertaining your pod, but feel free to invite them up to the roof deck when you don't feel like cleaning for company. Cooks will adore the side by side electric ovens and large gas cooktop, and everyone will love the French door refrigerator and *just open enough* floorplan. Uninterrupted ninth floor views are a treasure throughout this home, so you can watch the snow in the park while you have your coffee in the kitchen or dining room - and smile knowing there will be no shoveling for you! Or watch the sun set over the neighborhood from the living room or any of the three spacious bedrooms. These sturdy concrete walls will ensure you won't hear your neighbors on any side when you don't want to. The built-in murphy bed means an instant guest room, or you can rent the guest suite in the building when you don't feel like sharing your space. A fitness room downstairs and wooded trails right outside your door are great for keeping fit; but if that doesn't interest you, it's a short walk to Wagshal's, Chef Geoff's, and Foxhall Square.
Location
State DC
County Washington
Zoning RA-1
Rooms
Other Rooms Living Room, Dining Room, Primary Bedroom, Bedroom 2, Bedroom 3, Kitchen, Foyer, Bathroom 1, Bathroom 2
Main Level Bedrooms 3
Interior
Interior Features Built-Ins, Combination Kitchen/Dining, Crown Moldings, Dining Area, Entry Level Bedroom, Elevator, Flat, Floor Plan - Open, Floor Plan - Traditional, Primary Bath(s), Stall Shower, Tub Shower, Upgraded Countertops, Walk-in Closet(s), Window Treatments, Wood Floors
Hot Water Other
Heating Central
Cooling Central A/C
Equipment Built-In Microwave, Dishwasher, Disposal, Oven - Double, Oven/Range - Gas, Refrigerator, Stainless Steel Appliances
Window Features Energy Efficient,Sliding
Appliance Built-In Microwave, Dishwasher, Disposal, Oven - Double, Oven/Range - Gas, Refrigerator, Stainless Steel Appliances
Heat Source Natural Gas
Exterior
Garage Underground
Garage Spaces 1.0
Amenities Available Concierge, Elevator, Extra Storage, Exercise Room, Fitness Center, Guest Suites, Meeting Room, Security
Waterfront N
Water Access N
Accessibility Elevator, Entry Slope <1', No Stairs, Ramp - Main Level
Parking Type Attached Garage
Attached Garage 1
Total Parking Spaces 1
Garage Y
Building
Story 1
Unit Features Hi-Rise 9+ Floors
Sewer Public Sewer
Water Public
Architectural Style Unit/Flat
Level or Stories 1
Additional Building Above Grade, Below Grade
New Construction N
Schools
School District District Of Columbia Public Schools
Others
Pets Allowed N
HOA Fee Include Water,Gas,Electricity,Common Area Maintenance,Heat,Management,Reserve Funds,Sewer,Snow Removal,Trash
Senior Community No
Tax ID 1699//2175
Ownership Condominium
Special Listing Condition Standard
Read Less Info
Want to know what your home might be worth? Contact us for a FREE valuation!

Our team is ready to help you sell your home for the highest possible price ASAP

Bought with Dale E. Mattison • Long & Foster Real Estate, Inc.

"My job is to find and attract mastery-based agents to the office, protect the culture, and make sure everyone is happy! "






