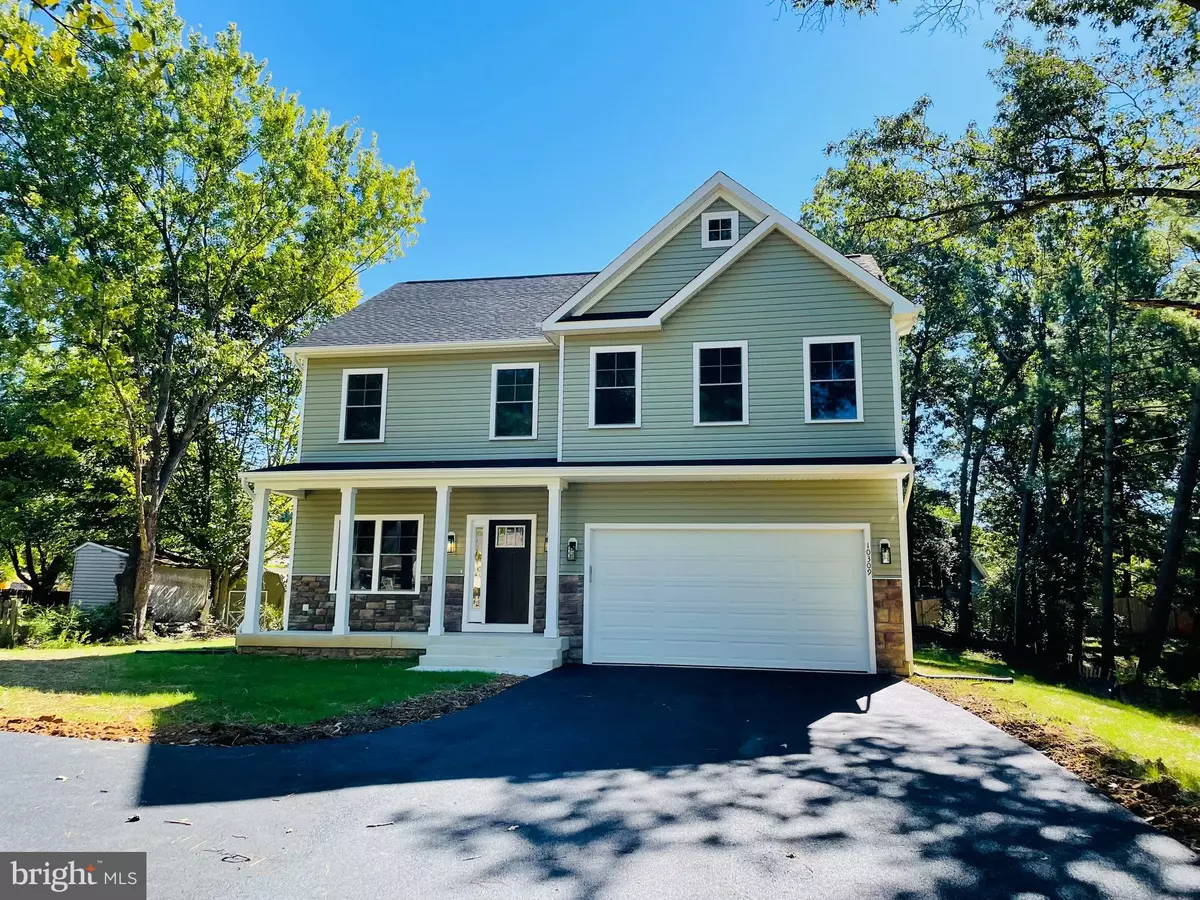$480,000
$499,900
4.0%For more information regarding the value of a property, please contact us for a free consultation.
4 Beds
3 Baths
2,321 SqFt
SOLD DATE : 10/13/2022
Key Details
Sold Price $480,000
Property Type Single Family Home
Sub Type Detached
Listing Status Sold
Purchase Type For Sale
Square Footage 2,321 sqft
Price per Sqft $206
Subdivision Breezewood
MLS Listing ID VASP2009198
Sold Date 10/13/22
Style Colonial
Bedrooms 4
Full Baths 2
Half Baths 1
HOA Y/N N
Abv Grd Liv Area 2,321
Originating Board BRIGHT
Year Built 2022
Annual Tax Amount $806
Tax Year 2022
Lot Size 0.325 Acres
Acres 0.33
Property Description
NEW CONSTRUCTION minutes from everything!
Exterior with Vinyl Siding and Stone Front Elevation. Front Porch, 4 Bedrooms, 2.5 Baths, 9' Ceilings on Main Level 8' on Upper Level and Basement Level. Laminate Flooring on Main Level and Carpet Throughout on Upper Level. Oak Stairs, Five Ceiling Fans, Dining and Living Room w/Light Fixture and Kitchen Recessed Lighting, Stainless Appliances, Stainless Farm Sink, Island, Granite Counters and Pantry. Family Room with Gas Fireplace, Master Bedroom Suite with Boxed Tray Ceiling, Carpet and Walk-in Closet. Master Bath w/Double Vanities, Tile Floor, Tile Surround, Tile Shower Floor. Hall Bath with Tub/Shower, Tile Surround and Tile Flooring, Culture Marble Tops and 4" Wide Faucets in Bathrooms. Upper Level Laundry with Washer/Dryer Hookups, Rough-In Bath in Basement, Sliding Glass Door. Two Car 16X8 Garage Door w/Opener, Sidewalks on the front, 30 Year Dimensional Roof Shingles, Double Hung Vinyl Windows, Two Zone Electric Heat. ***photos are of model actual home finishes may be different. Delivery Mid September.
Location
State VA
County Spotsylvania
Zoning R2
Rooms
Other Rooms Living Room, Dining Room, Primary Bedroom, Bedroom 2, Bedroom 3, Bedroom 4, Kitchen, Family Room, Breakfast Room, Laundry, Primary Bathroom, Full Bath, Half Bath
Basement Full, Heated, Rough Bath Plumb, Unfinished, Walkout Stairs
Interior
Interior Features Recessed Lighting, Walk-in Closet(s), Upgraded Countertops, Pantry, Kitchen - Island
Hot Water Electric
Heating Heat Pump(s)
Cooling Ceiling Fan(s), Central A/C
Fireplaces Number 1
Equipment Built-In Microwave, Dishwasher, Icemaker, Refrigerator, Stainless Steel Appliances, Disposal, Oven/Range - Gas
Fireplace Y
Appliance Built-In Microwave, Dishwasher, Icemaker, Refrigerator, Stainless Steel Appliances, Disposal, Oven/Range - Gas
Heat Source Electric
Exterior
Exterior Feature Porch(es)
Garage Garage - Front Entry, Garage Door Opener
Garage Spaces 2.0
Waterfront N
Water Access N
Accessibility None
Porch Porch(es)
Parking Type Attached Garage, Driveway
Attached Garage 2
Total Parking Spaces 2
Garage Y
Building
Story 3
Foundation Concrete Perimeter
Sewer Public Sewer
Water Public
Architectural Style Colonial
Level or Stories 3
Additional Building Above Grade, Below Grade
Structure Type 9'+ Ceilings
New Construction Y
Schools
Elementary Schools Parkside
Middle Schools Battlefield
High Schools Massaponax
School District Spotsylvania County Public Schools
Others
Senior Community No
Tax ID 35D1-59-
Ownership Fee Simple
SqFt Source Assessor
Special Listing Condition Standard
Read Less Info
Want to know what your home might be worth? Contact us for a FREE valuation!

Our team is ready to help you sell your home for the highest possible price ASAP

Bought with Brooke N Sumners • Ulta Realty, LLC

"My job is to find and attract mastery-based agents to the office, protect the culture, and make sure everyone is happy! "






