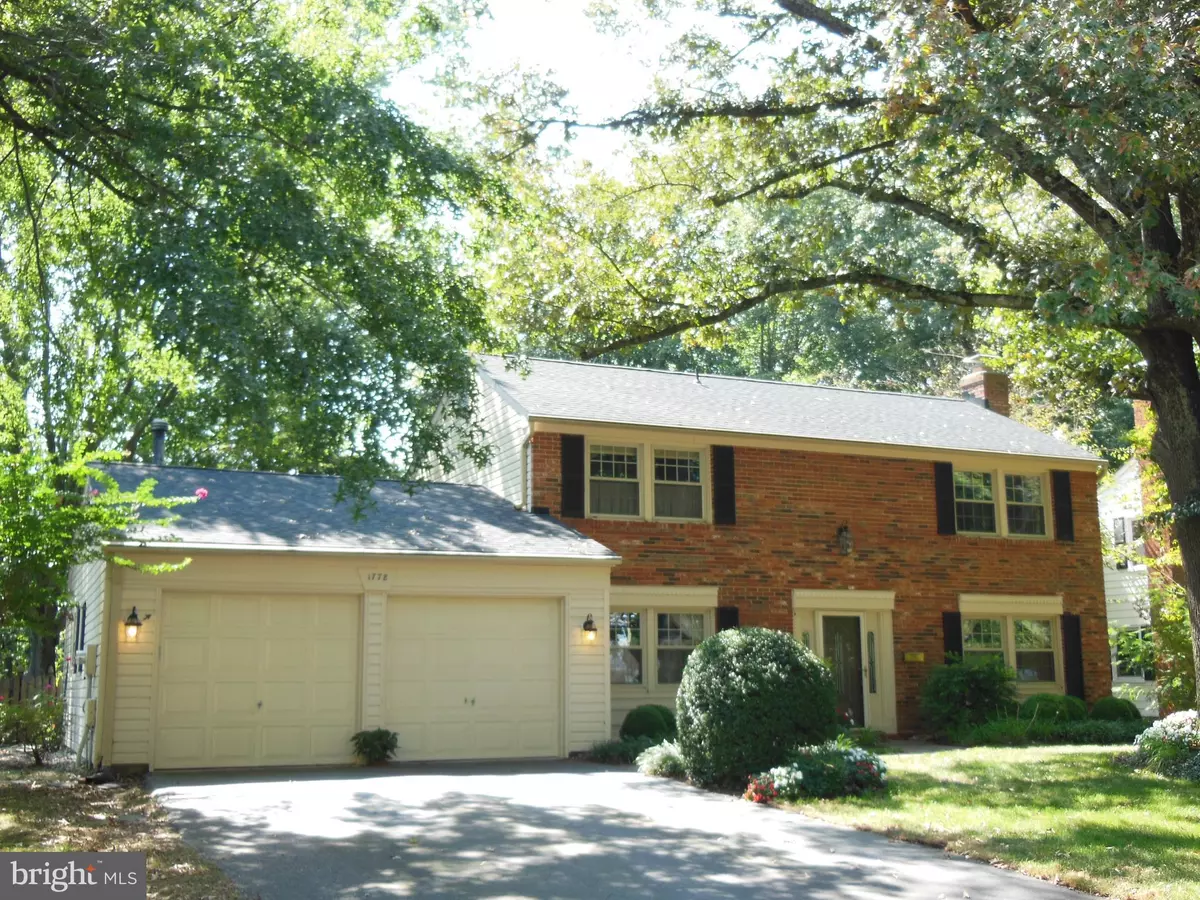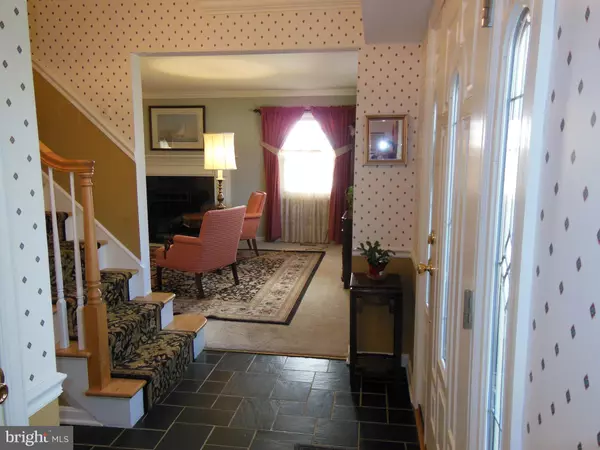$498,000
$509,900
2.3%For more information regarding the value of a property, please contact us for a free consultation.
3 Beds
3 Baths
2,458 SqFt
SOLD DATE : 03/31/2020
Key Details
Sold Price $498,000
Property Type Single Family Home
Sub Type Detached
Listing Status Sold
Purchase Type For Sale
Square Footage 2,458 sqft
Price per Sqft $202
Subdivision Crofton Park
MLS Listing ID MDAA427092
Sold Date 03/31/20
Style Colonial
Bedrooms 3
Full Baths 2
Half Baths 1
HOA Y/N N
Abv Grd Liv Area 2,458
Originating Board BRIGHT
Year Built 1970
Annual Tax Amount $5,400
Tax Year 2019
Lot Size 0.305 Acres
Acres 0.3
Property Description
* Final Sales Price Change was due to appraisal. HOME SWEET HOME within Crofton Triangle with attractive curb appeal on a 0.3 acre scenic wooded lot designed for comfortable living yet close to transportation routes to Annapolis, WDC, and Baltimore! Lovingly maintained by its proud owners this lovely home has many upgrades and extras for your family to enjoy. The welcoming foyer with beautiful newer front door with side glass panels leads you to a very spacious formal Living Room which has a wood burning fireplace and many bright windows. You will enjoy entertaining in its formal Dining Room which has a pewter chandelier, bright windows, custom drapes, chair rails and wainscotings. The office/study addition was built to accommodate your study or at home business; it has 4 bright windows, a built-in full-wall wood bookcase, recess lights, and a set of French door leads you into Living Room and then to the Extended Family Room. This Family Room is approximately 25'x15' which is truly the pride and joy of the owners. It has a ceiling to floor custom built stone fireplace with a GAS insert, many recess lights, bright windows and a double set of glass sliding doors leading you out to the patio and the scenic wooded backyard. The large country kitchen has been totally remodeled (2013) and has lots of beautiful cherry wood cabinets, recess lights, granite counter top and a breakfast bar and ceramic tiled flooring. The adjacent sunny and cheerful breakfast room has another set of French door leading to the patio too. The laundry room has been totally remodeled with many shelves and cabinets, and a pair of quality washer and dryer. Meanwhile the upstairs Master Bedroom is beautiful and very spacious (approx. 20'x15') with two walk-in closets and an expanded private bathroom with double sinks, large shower stall, and a cosmetic desk. The large second bedroom is approx. 19'x14' with a sitting area and a very spacious closet. The third bedroom also has bright windows and it overlooks the beautiful wooded backyard. The full bath in the hallway also has been expanded to include a large linen closet, a spacious counter top with extra large sink. The second floor landing area has a beautiful wood floor, and the staircase railing and steps have been replaced with wooden ones. Over the years, there are many other important upgrades: New asphalt shingle roof with Leaf Guard gutter and new downspouts in 2006; New GAS furnace and AC unit for the main house was installed in 2010; and another New GAS furnace and AC unit for the Study and the Extended Family Room were installed in 2012; New electric circuit breaker box in 2007, and New pigtail copper wirings were hooked up to the old aluminum wirings in 2016, etc. There is a one-year HMS home appliances warranty for the new home owners. * THIS GORGEOUS HOME IS WITHIN THE FUTURE NEW CROFTON HIGH SCHOOL DISTRICT! Please contact the listing agent ELIZABETH LOO VINNEDGE at 301-646-7757 or contact your buyer agent for a private tour of this lovely home.
Location
State MD
County Anne Arundel
Zoning R5
Direction Northeast
Rooms
Other Rooms Living Room, Dining Room, Primary Bedroom, Bedroom 2, Bedroom 3, Kitchen, Family Room, Foyer, Breakfast Room, Study, Laundry, Storage Room, Bathroom 2, Primary Bathroom
Interior
Interior Features Attic, Ceiling Fan(s), Carpet, Chair Railings, Crown Moldings, Floor Plan - Open, Family Room Off Kitchen, Formal/Separate Dining Room, Kitchen - Eat-In, Primary Bath(s), Pantry, Recessed Lighting, Soaking Tub, Stain/Lead Glass, Store/Office, Tub Shower, Upgraded Countertops, Wainscotting, Walk-in Closet(s)
Hot Water Natural Gas
Heating Zoned, Programmable Thermostat, Central, Forced Air
Cooling Ceiling Fan(s), Central A/C, Programmable Thermostat, Zoned
Flooring Carpet, Ceramic Tile, Hardwood, Concrete, Slate
Fireplaces Number 2
Fireplaces Type Fireplace - Glass Doors, Gas/Propane, Mantel(s), Stone, Screen, Wood
Equipment Built-In Microwave, Cooktop, Dishwasher, Disposal, Dryer, Dryer - Electric, Dryer - Front Loading, Energy Efficient Appliances, ENERGY STAR Dishwasher, ENERGY STAR Refrigerator, Exhaust Fan, Freezer, Microwave, Oven - Self Cleaning, Oven - Wall, Oven/Range - Electric, Range Hood, Refrigerator, Stainless Steel Appliances, Washer, Washer - Front Loading
Furnishings No
Fireplace Y
Window Features Double Pane,Screens
Appliance Built-In Microwave, Cooktop, Dishwasher, Disposal, Dryer, Dryer - Electric, Dryer - Front Loading, Energy Efficient Appliances, ENERGY STAR Dishwasher, ENERGY STAR Refrigerator, Exhaust Fan, Freezer, Microwave, Oven - Self Cleaning, Oven - Wall, Oven/Range - Electric, Range Hood, Refrigerator, Stainless Steel Appliances, Washer, Washer - Front Loading
Heat Source Natural Gas
Laundry Main Floor
Exterior
Exterior Feature Patio(s)
Garage Garage - Front Entry, Garage Door Opener
Garage Spaces 2.0
Fence Chain Link, Picket, Partially, Rear
Utilities Available DSL Available, Cable TV Available, Electric Available, Fiber Optics Available, Natural Gas Available, Phone Connected
Waterfront N
Water Access N
View Garden/Lawn, Trees/Woods, Street
Roof Type Asphalt
Street Surface Black Top,Paved
Accessibility None
Porch Patio(s)
Road Frontage City/County, Public
Parking Type Attached Garage, Driveway
Attached Garage 2
Total Parking Spaces 2
Garage Y
Building
Lot Description Backs to Trees, Front Yard, Landscaping, Level, Partly Wooded, Sloping, Trees/Wooded
Story 2
Foundation Slab
Sewer Public Sewer
Water Public
Architectural Style Colonial
Level or Stories 2
Additional Building Above Grade, Below Grade
Structure Type Dry Wall
New Construction N
Schools
High Schools South River
School District Anne Arundel County Public Schools
Others
Senior Community No
Tax ID 020220510387205
Ownership Fee Simple
SqFt Source Assessor
Security Features Carbon Monoxide Detector(s),Smoke Detector
Acceptable Financing Cash, Conventional, VA, FHA
Horse Property N
Listing Terms Cash, Conventional, VA, FHA
Financing Cash,Conventional,VA,FHA
Special Listing Condition Standard
Read Less Info
Want to know what your home might be worth? Contact us for a FREE valuation!

Our team is ready to help you sell your home for the highest possible price ASAP

Bought with Barbara A McCaffrey • Redfin Corp

"My job is to find and attract mastery-based agents to the office, protect the culture, and make sure everyone is happy! "






