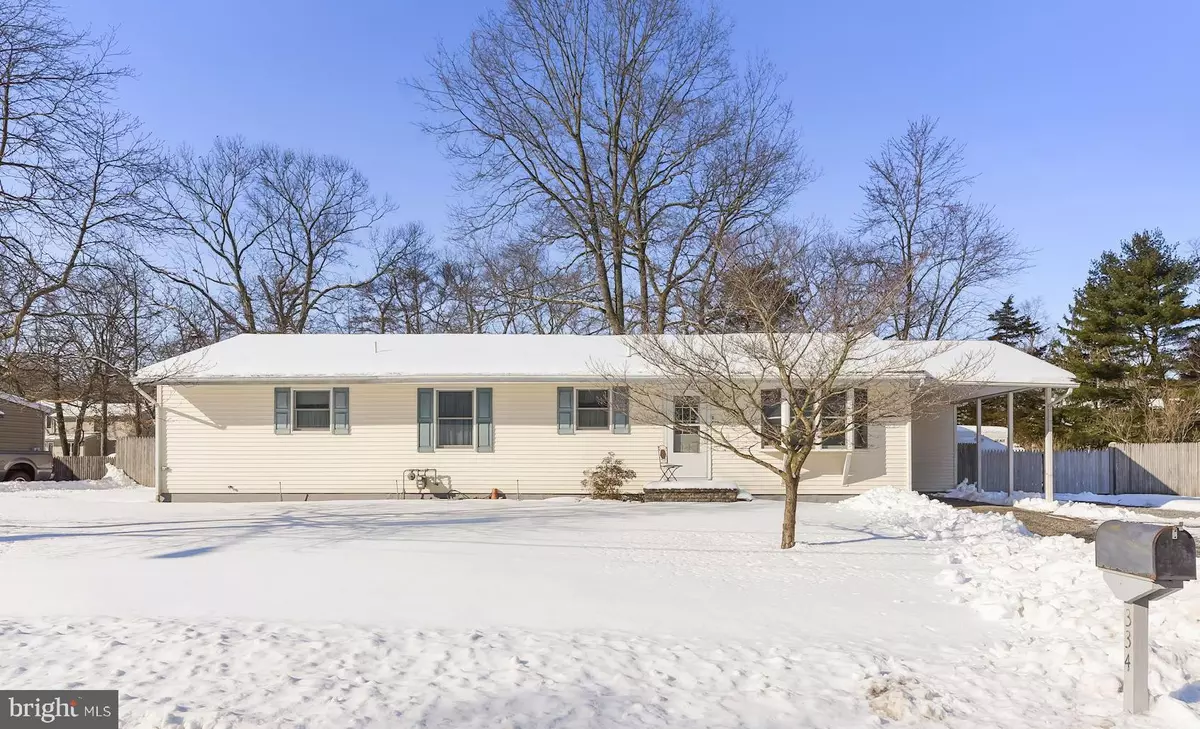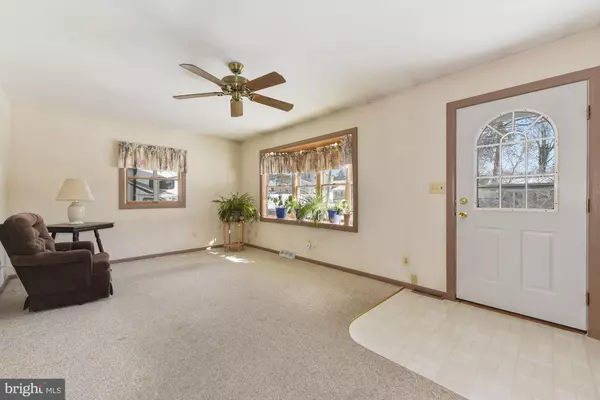$302,000
$280,000
7.9%For more information regarding the value of a property, please contact us for a free consultation.
4 Beds
2 Baths
2,058 SqFt
SOLD DATE : 05/14/2021
Key Details
Sold Price $302,000
Property Type Single Family Home
Sub Type Detached
Listing Status Sold
Purchase Type For Sale
Square Footage 2,058 sqft
Price per Sqft $146
Subdivision Rancocas Woods
MLS Listing ID NJBL390836
Sold Date 05/14/21
Style Ranch/Rambler
Bedrooms 4
Full Baths 2
HOA Y/N N
Abv Grd Liv Area 2,058
Originating Board BRIGHT
Year Built 1955
Annual Tax Amount $6,298
Tax Year 2020
Lot Dimensions 121.44 x 125.35
Property Description
Welcome to 334 Timberline Drive! This sprawling four-bedroom, two full bath ranch is nestled among the mature trees in Rancocas Woods. Eye-catching curb appeal welcomes you in to this wonderful home. Enter through the front door into an interior that is filled with wonderful natural light and great space for entertaining and everyday living. The bright and airy living room boasts a large bay window and opens directly into the eat in kitchen. The chef in you will fall in love with the kitchen that features 42-inch clean line cream cabinets, an abundance of countertops and complete appliance package. A small peninsula is the perfect spot to grab a cup of coffee or have a snack. Step down into the family room that offers access to the backyard and carport. Venture down the hallway to discover the owners bedroom that includes a spacious walk in closet and full ensuite bath. Three other bedrooms share a nicely appointed full hall bath. Travel down to the lower level where you will find a massive basement, though unfinished, has fabulous storage space and can be tailored to fit your own personal needs. The amenities continue outside with an expansive fenced in backyard and 30 amp electrical service. The patio makes dining al fresco easy. Additional amenities of this rancher include 3-year-old water heater, 200-amp electrical service, recessed lighting, ceiling fans, and outside shed. This convenient location is ideal for the commuter, near shopping, restaurants and within walking distance to a playground while being located in a highly rated school system in a town which has just been named one of the best places to live nationwide. Don't miss the opportunity to call this fabulous house your home. Make "The Smart Move" and schedule your private tour today!
Location
State NJ
County Burlington
Area Mount Laurel Twp (20324)
Zoning RESIDENTIAL
Rooms
Other Rooms Living Room, Primary Bedroom, Bedroom 2, Bedroom 3, Bedroom 4, Kitchen, Family Room, Basement, Full Bath
Basement Unfinished
Main Level Bedrooms 4
Interior
Hot Water Natural Gas
Heating Forced Air
Cooling Central A/C
Flooring Carpet, Tile/Brick
Fireplace N
Heat Source Natural Gas
Exterior
Garage Spaces 6.0
Waterfront N
Water Access N
Roof Type Shingle
Accessibility None
Parking Type Driveway
Total Parking Spaces 6
Garage N
Building
Story 1
Sewer Public Sewer
Water Public
Architectural Style Ranch/Rambler
Level or Stories 1
Additional Building Above Grade, Below Grade
New Construction N
Schools
Elementary Schools Fleetwood E.S.
Middle Schools Thomas E. Harrington M.S.
High Schools Lenape H.S.
School District Mount Laurel Township Public Schools
Others
Senior Community No
Tax ID 24-00101 01-00020
Ownership Fee Simple
SqFt Source Assessor
Special Listing Condition Standard
Read Less Info
Want to know what your home might be worth? Contact us for a FREE valuation!

Our team is ready to help you sell your home for the highest possible price ASAP

Bought with George L Archut • Herron Real Estate

"My job is to find and attract mastery-based agents to the office, protect the culture, and make sure everyone is happy! "






