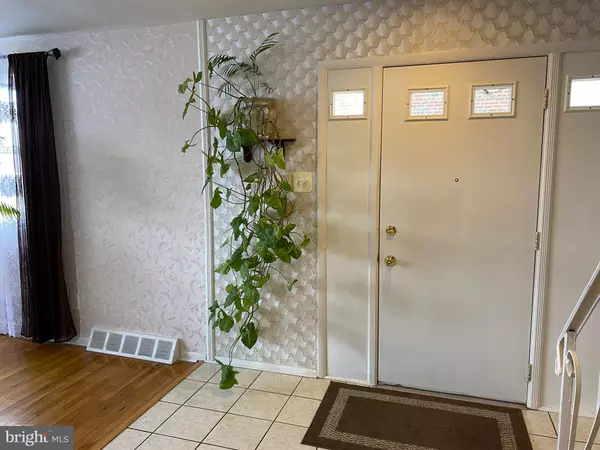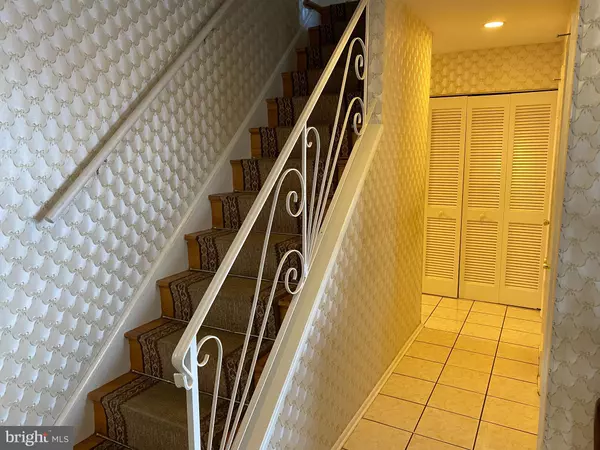$440,000
$459,900
4.3%For more information regarding the value of a property, please contact us for a free consultation.
4 Beds
3 Baths
1,848 SqFt
SOLD DATE : 07/01/2022
Key Details
Sold Price $440,000
Property Type Single Family Home
Sub Type Twin/Semi-Detached
Listing Status Sold
Purchase Type For Sale
Square Footage 1,848 sqft
Price per Sqft $238
Subdivision Somerton
MLS Listing ID PAPH2104714
Sold Date 07/01/22
Style Other
Bedrooms 4
Full Baths 2
Half Baths 1
HOA Y/N N
Abv Grd Liv Area 1,848
Originating Board BRIGHT
Year Built 1969
Annual Tax Amount $3,549
Tax Year 2022
Lot Size 4,936 Sqft
Acres 0.11
Lot Dimensions 47.00 x 105.00
Property Description
Rarely offered, well-kept 4 bedroom, 2.5 bath TWINGLE home located in great Somerton section. There are two main entrances. The side main entrance leads to the main level which consists of: foyer, formal dining room, large living room, eat-in kitchen with elegant white cabinets, breakfast area with tiled floors and a conveniently located powder room. The second floor features: the primary bedroom with private full bathroom, 2 other spacious bedrooms and full hallway bathroom. The front entrance leads to the full finished basement with a glass sliding door leading to the large fenced rear backyard and concrete patio; 4th bedroom/home office and laundry area is also on this level. Newer roof, hardwood floors throughout, security system and much more...
This home brings you close to the Philmont Septa Rail line station; Post office, Leo Mall (Home Depot, Dunkin Donuts, Net Cost Supermarket), and more! Dont miss out, schedule an appointment today!
Location
State PA
County Philadelphia
Area 19116 (19116)
Zoning RSA2
Rooms
Other Rooms Living Room, Dining Room, Primary Bedroom, Bedroom 2, Bedroom 4, Kitchen, Family Room, Laundry, Bathroom 3
Basement Fully Finished
Interior
Hot Water Natural Gas
Heating Forced Air
Cooling Central A/C
Flooring Wood, Fully Carpeted
Equipment Refrigerator, Washer, Dryer
Fireplace N
Appliance Refrigerator, Washer, Dryer
Heat Source Natural Gas
Laundry Basement
Exterior
Fence Other
Waterfront N
Water Access N
Roof Type Flat
Accessibility None
Parking Type Driveway
Garage N
Building
Lot Description Front Yard, Rear Yard, SideYard(s)
Story 2
Foundation Concrete Perimeter
Sewer Public Sewer
Water Public
Architectural Style Other
Level or Stories 2
Additional Building Above Grade, Below Grade
New Construction N
Schools
Elementary Schools Loesche William
Middle Schools Baldi
High Schools George Washington
School District The School District Of Philadelphia
Others
Pets Allowed Y
Senior Community No
Tax ID 582287300
Ownership Fee Simple
SqFt Source Assessor
Acceptable Financing Conventional, VA, FHA 203(b)
Horse Property N
Listing Terms Conventional, VA, FHA 203(b)
Financing Conventional,VA,FHA 203(b)
Special Listing Condition Standard
Pets Description No Pet Restrictions
Read Less Info
Want to know what your home might be worth? Contact us for a FREE valuation!

Our team is ready to help you sell your home for the highest possible price ASAP

Bought with Jackson J Masih • RE/MAX Prime Real Estate - Philadelphia

"My job is to find and attract mastery-based agents to the office, protect the culture, and make sure everyone is happy! "






