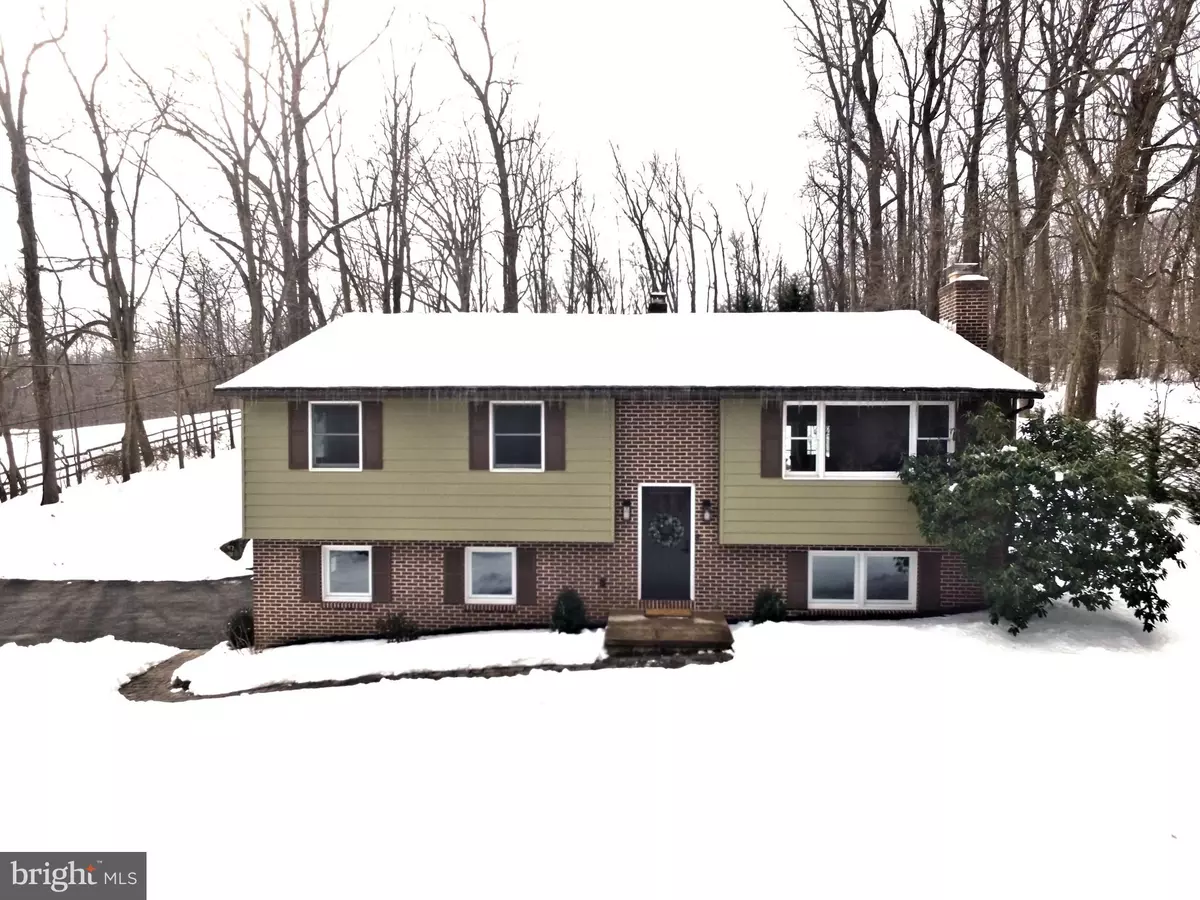$380,000
$369,900
2.7%For more information regarding the value of a property, please contact us for a free consultation.
3 Beds
2 Baths
2,027 SqFt
SOLD DATE : 04/30/2021
Key Details
Sold Price $380,000
Property Type Single Family Home
Sub Type Detached
Listing Status Sold
Purchase Type For Sale
Square Footage 2,027 sqft
Price per Sqft $187
Subdivision None Available
MLS Listing ID PACT529246
Sold Date 04/30/21
Style Bi-level,Split Level
Bedrooms 3
Full Baths 1
Half Baths 1
HOA Y/N N
Abv Grd Liv Area 1,593
Originating Board BRIGHT
Year Built 1978
Annual Tax Amount $4,494
Tax Year 2020
Lot Size 1.612 Acres
Acres 1.61
Lot Dimensions 0.00 x 0.00
Property Description
Your very own custom-styled oasis! Welcome to 30 Barneston Rd. Enjoy the serene drive through the countryside of beautiful Chester County and find your escape. The driveway leading up to the home is long and equipped with plenty of parking spaces. Whether you enter the home through the front door or through your two car garage, your entrance will be magical. The newly installed shiplap walls throughout the foyer greet you, giving you feelings of being on an HGTV show. Head upstairs to the central living room space, which is large and open. The floors are beautiful bamboo and the large front window soaks the room in natural light. The kitchen is completely updated with marble countertops, new cabinetry, and stainless steel appliances. Enjoy your family meals in the spacious dining room which is marked with modern lighting. The first floor is completed by three large sized bedrooms and the full bathroom. The master boasts two large closets and plenty of space for furniture. The other guest rooms are ample sized with closet space, and the full bath is large and updated. Now, head to the basement and see the jaw dropping, custom-renovated entertaining space. Everything in this entire space is new including the beautiful black tile floor, the perfectly situated built-ins around the fireplace, and the custom built bar. This section of the home is truly a sight to behold. Adding on to the entertaining areas are the modern, chic laundry area, and a powder room boasting a beautiful wood plank wall. The entire home has been upgraded with modern fixtures and add-ons, making this home truly turn-key. As if the inside of this home was not enough, you have nearly two acres of land at your disposal marked by a gorgeous tree line. There is an amazing patio space directly out back perfect for summer-time grilling and relaxing. Finally, in order to keep your primary living space clean, you have a large add on room which could be used as a mudroom or a screen-in patio for enjoying a rainy day. Other significant upgrades in include a new oil tank, well pump, UV filtration system, windows, and thermostat. This is one that you truly do no want to miss.
Location
State PA
County Chester
Area West Nantmeal Twp (10323)
Zoning R3
Rooms
Basement Full
Main Level Bedrooms 3
Interior
Interior Features Attic, Bar, Built-Ins, Upgraded Countertops, Wine Storage
Hot Water Electric
Heating Forced Air
Cooling Central A/C
Flooring Bamboo, Ceramic Tile, Carpet
Fireplaces Number 1
Fireplaces Type Wood
Equipment Dishwasher
Fireplace Y
Appliance Dishwasher
Heat Source Oil
Exterior
Exterior Feature Enclosed, Patio(s)
Garage Covered Parking, Garage - Side Entry, Garage Door Opener, Inside Access
Garage Spaces 2.0
Utilities Available Cable TV Available
Waterfront N
Water Access N
Roof Type Shingle
Accessibility None
Porch Enclosed, Patio(s)
Parking Type Driveway, Attached Garage
Attached Garage 2
Total Parking Spaces 2
Garage Y
Building
Story 2
Sewer On Site Septic
Water Well
Architectural Style Bi-level, Split Level
Level or Stories 2
Additional Building Above Grade, Below Grade
New Construction N
Schools
School District Twin Valley
Others
Senior Community No
Tax ID 23-05 -0108
Ownership Fee Simple
SqFt Source Assessor
Acceptable Financing Cash, Conventional, FHA
Listing Terms Cash, Conventional, FHA
Financing Cash,Conventional,FHA
Special Listing Condition Standard
Read Less Info
Want to know what your home might be worth? Contact us for a FREE valuation!

Our team is ready to help you sell your home for the highest possible price ASAP

Bought with Dara L Crane • BHHS Fox & Roach-Exton

"My job is to find and attract mastery-based agents to the office, protect the culture, and make sure everyone is happy! "






