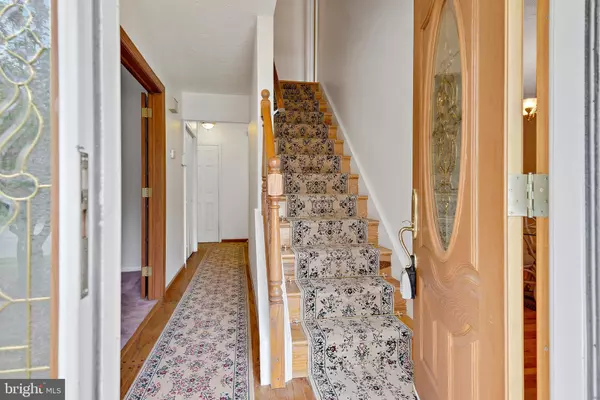$456,000
$399,900
14.0%For more information regarding the value of a property, please contact us for a free consultation.
4 Beds
3 Baths
2,644 SqFt
SOLD DATE : 05/23/2022
Key Details
Sold Price $456,000
Property Type Single Family Home
Sub Type Detached
Listing Status Sold
Purchase Type For Sale
Square Footage 2,644 sqft
Price per Sqft $172
Subdivision Forest Knolls
MLS Listing ID MDPG2040610
Sold Date 05/23/22
Style Colonial
Bedrooms 4
Full Baths 2
Half Baths 1
HOA Y/N N
Abv Grd Liv Area 1,944
Originating Board BRIGHT
Year Built 1969
Annual Tax Amount $397
Tax Year 2021
Lot Size 10,226 Sqft
Acres 0.23
Property Description
Lovely 4 bedroom, 2.5 bath classic porch-front brick colonial located in cul-de-sac of popular Forest Knolls community. White Bay kitchen cabinets outfitted with Corian counters, appliances, ceiling fan/light, pantry closet with access to cozy family room with wood burning fireplace. Large, bright and airy Sunroom with cathedral ceilings, 2 ceiling fan/lights and separate covered porch and lovely deck overlooking landscaped and fenced rear yard that will surely be enjoyed by all! Hardwood flooring in foyer, bright and spacious formal living and dining rooms with crown molding. The upper-level features primary suite with plenty of closets, hardwood floors, ceiling fan and ceramic bath with glass enclosed shower. Full bath and 3 additional bedrooms with hardwood floors, ceiling fan/lights and large closets. The full walk-out finished lower level offers a huge space for large gatherings, a carpeted den/office and spacious utility room area with full size washer and dryer, extra freezer and refrigerator. Oversized 2 car garage and manicured backyard with custom-built shed. Home is served with solar panel and irrigation systems, public water and sewer. Shopping, hospital and post office located within minutes, as well as easy access to Indian Head Highway. DC/VA Beltway and Andrews/Bowling AFB. Open House Sunday May 1st 1-3 PM and offers due by noon May 3rd. Contact Marty for a private viewing or to answer any questions.
Location
State MD
County Prince Georges
Zoning R80
Direction Northwest
Rooms
Other Rooms Living Room, Dining Room, Primary Bedroom, Bedroom 2, Bedroom 3, Bedroom 4, Kitchen, Family Room, Den, Foyer, Sun/Florida Room, Recreation Room, Utility Room, Bathroom 2, Primary Bathroom, Half Bath
Basement Daylight, Partial, Full, Heated, Interior Access, Outside Entrance, Partially Finished, Poured Concrete, Rear Entrance, Space For Rooms, Walkout Level, Windows
Interior
Interior Features Built-Ins, Carpet, Ceiling Fan(s), Crown Moldings, Dining Area, Formal/Separate Dining Room, Floor Plan - Traditional, Kitchen - Eat-In, Kitchen - Gourmet, Kitchen - Table Space, Recessed Lighting, Soaking Tub, Upgraded Countertops, WhirlPool/HotTub, Window Treatments, Wood Floors
Hot Water Electric, Instant Hot Water
Heating Forced Air, Heat Pump(s), Solar On Grid
Cooling Ceiling Fan(s), Central A/C, Roof Mounted, Solar On Grid
Flooring Carpet, Ceramic Tile, Hardwood, Laminated, Vinyl
Fireplaces Number 1
Fireplaces Type Brick, Fireplace - Glass Doors, Mantel(s), Wood
Equipment Built-In Microwave, Dishwasher, Disposal, Dryer, Dryer - Electric, Exhaust Fan, Extra Refrigerator/Freezer, Freezer, Icemaker, Microwave, Oven/Range - Electric, Refrigerator, Washer, Water Heater - Tankless, Water Heater
Furnishings No
Fireplace Y
Window Features Bay/Bow,Double Hung,Double Pane,Replacement,Screens,Vinyl Clad
Appliance Built-In Microwave, Dishwasher, Disposal, Dryer, Dryer - Electric, Exhaust Fan, Extra Refrigerator/Freezer, Freezer, Icemaker, Microwave, Oven/Range - Electric, Refrigerator, Washer, Water Heater - Tankless, Water Heater
Heat Source Electric, Solar
Laundry Basement, Dryer In Unit, Hookup, Lower Floor, Washer In Unit
Exterior
Garage Covered Parking, Garage - Front Entry, Garage Door Opener, Inside Access, Oversized
Garage Spaces 4.0
Fence Board, Rear, Wood
Amenities Available None
Waterfront N
Water Access N
View Street, Trees/Woods
Roof Type Architectural Shingle,Asphalt
Street Surface Black Top
Accessibility None
Road Frontage City/County, Public
Parking Type Attached Garage, Driveway, On Street
Attached Garage 2
Total Parking Spaces 4
Garage Y
Building
Lot Description Cul-de-sac, Landscaping, No Thru Street, Premium, Rear Yard
Story 3
Foundation Concrete Perimeter
Sewer Public Sewer
Water Public
Architectural Style Colonial
Level or Stories 3
Additional Building Above Grade, Below Grade
Structure Type Dry Wall,Paneled Walls
New Construction N
Schools
Middle Schools Accokeek Academy
High Schools Friendly
School District Prince George'S County Public Schools
Others
Pets Allowed Y
HOA Fee Include None
Senior Community No
Tax ID 17050402917
Ownership Fee Simple
SqFt Source Assessor
Security Features Electric Alarm,Monitored,Motion Detectors,Surveillance Sys
Acceptable Financing Cash, Conventional, FHA, VA, USDA
Horse Property N
Listing Terms Cash, Conventional, FHA, VA, USDA
Financing Cash,Conventional,FHA,VA,USDA
Special Listing Condition Standard, Probate Listing
Pets Description No Pet Restrictions
Read Less Info
Want to know what your home might be worth? Contact us for a FREE valuation!

Our team is ready to help you sell your home for the highest possible price ASAP

Bought with Yony Kifle • KW Metro Center

"My job is to find and attract mastery-based agents to the office, protect the culture, and make sure everyone is happy! "






