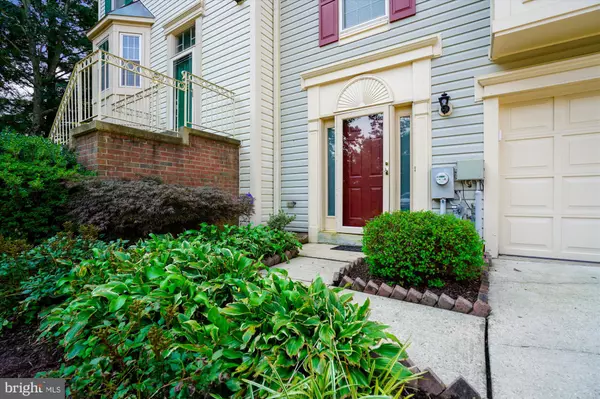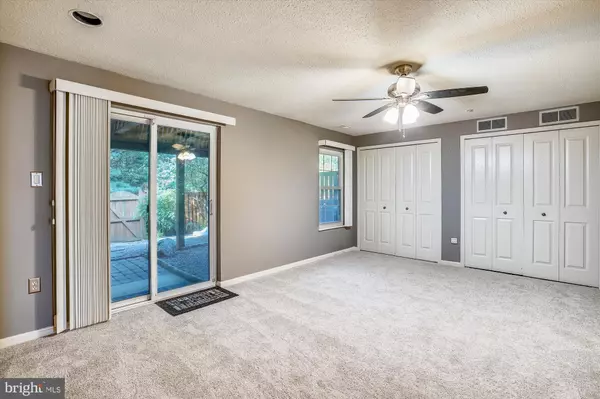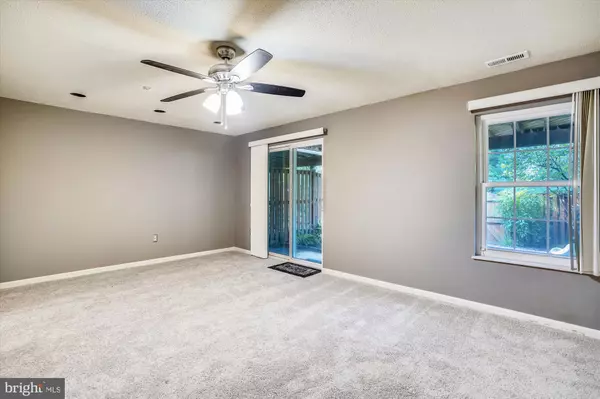$400,000
$385,000
3.9%For more information regarding the value of a property, please contact us for a free consultation.
3 Beds
4 Baths
2,045 SqFt
SOLD DATE : 10/05/2020
Key Details
Sold Price $400,000
Property Type Townhouse
Sub Type Interior Row/Townhouse
Listing Status Sold
Purchase Type For Sale
Square Footage 2,045 sqft
Price per Sqft $195
Subdivision Walden
MLS Listing ID MDAA444256
Sold Date 10/05/20
Style Colonial
Bedrooms 3
Full Baths 2
Half Baths 2
HOA Fees $75/mo
HOA Y/N Y
Abv Grd Liv Area 2,045
Originating Board BRIGHT
Year Built 1992
Annual Tax Amount $3,672
Tax Year 2019
Lot Size 1,760 Sqft
Acres 0.04
Property Description
Curb Appealing 2/3BR Three Level Garage Town Home in Coveted Walden Community! Serenely Sited on a Cul-De-Sac w/ Peeks of Community Golf Course* Main Level BR Or In-Home Office/ Virtual ClassRm w/ WalkOut Patio/Private CtYd* Upgraded Kitchen Replete w/ SS App's*42" Cabinets*Granite /Tile BackSplash*Sunny BreakFst Nook* Open FlrPlan* Cozy Gas FP* Two Sumptuous MstrSuites w/ Updated Baths/Vanities/ Tiled Showers/Tubs*Lg SunDeck'g* Gleaming HdWd Flr'g* Newer Carpet'g/Wdws/Doors /Roof & More! Conveniently Located to DC/Va/Balt/ Annapolis/ Airports* Ideal for Easy Commute* Golf/Country Club/ Recreational Activities/ Parks Nearby* Ideal for Walking/ Running/Biking * Simply Lovely
Location
State MD
County Anne Arundel
Zoning R5
Rooms
Other Rooms Living Room, Dining Room, Primary Bedroom, Bedroom 2, Bedroom 3, Kitchen, Foyer, Laundry, Bathroom 1, Bathroom 2, Primary Bathroom
Basement Connecting Stairway, Daylight, Full, Full, Fully Finished, Garage Access, Heated, Improved, Walkout Level
Main Level Bedrooms 1
Interior
Interior Features Attic, Breakfast Area, Carpet, Ceiling Fan(s), Combination Dining/Living, Entry Level Bedroom, Floor Plan - Open, Floor Plan - Traditional, Formal/Separate Dining Room, Kitchen - Gourmet, Kitchen - Table Space, Primary Bath(s), Pantry, Upgraded Countertops, Walk-in Closet(s), Wood Floors, Crown Moldings, Dining Area, Family Room Off Kitchen
Hot Water Natural Gas
Heating Central, Forced Air
Cooling Central A/C, Ceiling Fan(s)
Flooring Wood, Tile/Brick, Hardwood, Ceramic Tile, Carpet
Fireplaces Number 1
Equipment Built-In Microwave, Dishwasher, Disposal, Dryer, Dryer - Front Loading, Exhaust Fan, Icemaker, Refrigerator, Stainless Steel Appliances, Washer, Water Heater
Window Features Screens,Vinyl Clad
Appliance Built-In Microwave, Dishwasher, Disposal, Dryer, Dryer - Front Loading, Exhaust Fan, Icemaker, Refrigerator, Stainless Steel Appliances, Washer, Water Heater
Heat Source Natural Gas, Central
Exterior
Garage Garage - Front Entry, Garage Door Opener
Garage Spaces 1.0
Fence Rear, Privacy, Wood
Utilities Available Cable TV Available
Amenities Available Common Grounds, Golf Course Membership Available, Jog/Walk Path, Lake, Pool Mem Avail, Pool - Outdoor, Recreational Center, Swimming Pool, Tennis Courts, Tot Lots/Playground
Waterfront N
Water Access N
View Garden/Lawn
Roof Type Fiberglass
Accessibility Level Entry - Main
Parking Type Attached Garage, Driveway, Off Street
Attached Garage 1
Total Parking Spaces 1
Garage Y
Building
Lot Description Backs - Open Common Area, Cul-de-sac, Landscaping, Level, Rear Yard
Story 3
Foundation Slab
Sewer Public Sewer
Water Public
Architectural Style Colonial
Level or Stories 3
Additional Building Above Grade, Below Grade
Structure Type 9'+ Ceilings
New Construction N
Schools
Elementary Schools Crofton
Middle Schools Crofton
High Schools Crofton
School District Anne Arundel County Public Schools
Others
HOA Fee Include Common Area Maintenance
Senior Community No
Tax ID 020290390069560
Ownership Fee Simple
SqFt Source Assessor
Special Listing Condition Standard
Read Less Info
Want to know what your home might be worth? Contact us for a FREE valuation!

Our team is ready to help you sell your home for the highest possible price ASAP

Bought with Denise S Giacobba • Samson Properties

"My job is to find and attract mastery-based agents to the office, protect the culture, and make sure everyone is happy! "






