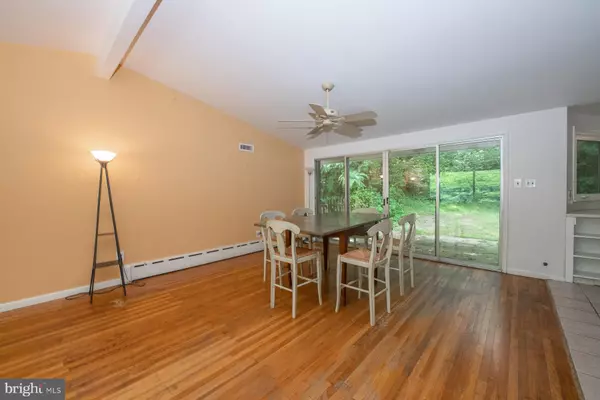$450,000
$475,000
5.3%For more information regarding the value of a property, please contact us for a free consultation.
4 Beds
3 Baths
4,149 SqFt
SOLD DATE : 11/03/2020
Key Details
Sold Price $450,000
Property Type Single Family Home
Sub Type Detached
Listing Status Sold
Purchase Type For Sale
Square Footage 4,149 sqft
Price per Sqft $108
Subdivision None Available
MLS Listing ID PAMC651852
Sold Date 11/03/20
Style Split Level
Bedrooms 4
Full Baths 2
Half Baths 1
HOA Y/N N
Abv Grd Liv Area 3,076
Originating Board BRIGHT
Year Built 1960
Annual Tax Amount $10,492
Tax Year 2020
Lot Size 0.404 Acres
Acres 0.4
Lot Dimensions 134.00 x 0.00
Property Description
Value in Lower Merion Twp! Wonderful opportunity to make this into your contemporary California style dream home. All Stone split with over 4 ,100 sq. ft of living space, loads of windows, high ceilings, open floor plan, wooded views and vistas from virtually every room, level rear yard all set in a tranquil neighborhood. Home needs updating and is being sold AS-IS but includes an expansive kitchen featuring unique curved architecture with bay windows that overlook the private backyard and opens to the dining and living areas with hardwood flooring and vaulted ceiling. Upstairs find 4 light filled bedrooms -3 of which walk out onto a deck overlooking the neighboring woods (PLEASE DO NOT GO ON DECK). Master bedroom is bathed in light with views overlooking the rolling front yard, access to a deck and has a vaulted ceiling and its own private bath. Bright Lower level has full size windows with two spacious finished rooms for additional living space each with outside access and original stone walls with a stone fireplace plus a powder room. Unfinished floor below provides storage and laundry. Lower Merion Schools and low taxes-Just bring your vision!
Location
State PA
County Montgomery
Area Lower Merion Twp (10640)
Zoning R2
Rooms
Basement Partial
Main Level Bedrooms 4
Interior
Interior Features Combination Dining/Living, Floor Plan - Open, Kitchen - Eat-In, Primary Bath(s), Wood Floors
Hot Water Natural Gas
Heating Baseboard - Hot Water
Cooling Central A/C
Flooring Hardwood, Carpet, Ceramic Tile
Fireplaces Number 1
Fireplaces Type Stone
Fireplace Y
Heat Source Natural Gas
Laundry Basement
Exterior
Garage Spaces 3.0
Waterfront N
Water Access N
View Trees/Woods
Roof Type Shingle
Accessibility None
Parking Type Driveway
Total Parking Spaces 3
Garage N
Building
Story 3
Sewer Public Sewer
Water Public
Architectural Style Split Level
Level or Stories 3
Additional Building Above Grade, Below Grade
New Construction N
Schools
Elementary Schools Belmont Hills
Middle Schools Welsh Valley
High Schools Harriton Senior
School District Lower Merion
Others
Senior Community No
Tax ID 40-00-66976-007
Ownership Fee Simple
SqFt Source Assessor
Acceptable Financing FHA, Conventional, Cash
Listing Terms FHA, Conventional, Cash
Financing FHA,Conventional,Cash
Special Listing Condition Standard
Read Less Info
Want to know what your home might be worth? Contact us for a FREE valuation!

Our team is ready to help you sell your home for the highest possible price ASAP

Bought with Stephanie M MacDonald • Compass RE

"My job is to find and attract mastery-based agents to the office, protect the culture, and make sure everyone is happy! "






