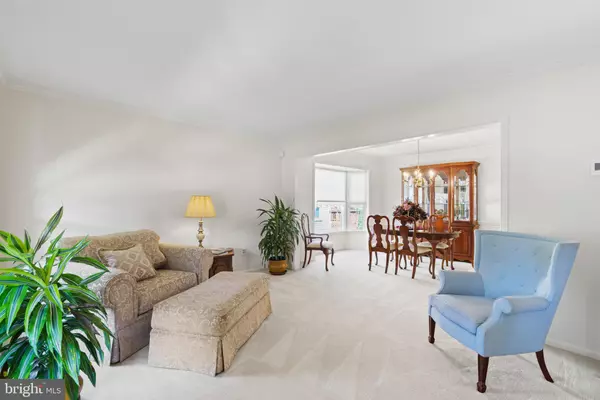$765,000
$795,000
3.8%For more information regarding the value of a property, please contact us for a free consultation.
4 Beds
4 Baths
2,424 SqFt
SOLD DATE : 10/17/2022
Key Details
Sold Price $765,000
Property Type Single Family Home
Sub Type Detached
Listing Status Sold
Purchase Type For Sale
Square Footage 2,424 sqft
Price per Sqft $315
Subdivision Armfield Farms
MLS Listing ID VAFX2093052
Sold Date 10/17/22
Style Traditional,Colonial
Bedrooms 4
Full Baths 2
Half Baths 2
HOA Fees $73/qua
HOA Y/N Y
Abv Grd Liv Area 2,376
Originating Board BRIGHT
Year Built 1991
Annual Tax Amount $8,167
Tax Year 2022
Lot Size 7,090 Sqft
Acres 0.16
Property Description
Absolutely beautiful home situated on a premium lot located in the very sought after Armfield Farm community in Chantilly. This home is in excellent condition, conveniently nestled amongst 3 major thruways - Rt. 50, Rt. 28 and Fairfax Co. Pkwy. Dulles Airport, Fair Oaks Hospital, Frying Pan Park, Sully Plantation, Fair Oaks Mall, restaurants and shopping galore, are all within 1- 7 miles from this peaceful neighborhood! The neighborhood also feeds the very respected and popular Lees Corner ES, Franklin MS, and Chantilly HS. This original owner has devoted years of care and upkeep to his property by adding a SPRINKLER SYSTEM, ADT SECURITY SYSTEM, HOT WATER HEATER 2022, HVAC 2014, ROOF 2010, WINDOWS 2004, CORIAN KITCHEN COUNTERTOPS, VINYL WRAP HOUSE TRIM, NEW GARAGE DOORS, BAY and GARDEN WINDOWS and a beautiful PINE WOOD KITCHEN FLOOR. Furthermore, the addition of a SCREENED PORCH and 2 TIER DECK provide the perfect outdoor retreat or entertaining platform to a pleasant backyard which backs to wooded common area and community trail. There is access to both the deck and porch from the kitchen and family room. This 4BR, 2BA, 2 half BA model also includes the FRONT PORCH addition, and kitchen and dining room BAY WINDOW EXTENSIONS opening up the space within these areas. Furthermore, feel like royalty in the very spacious Primary BR with vaulted ceilings and the oversize bathroom with soaking tub and 3 closets! The unfinished basement level is framed for 3 rooms and includes a finished half bath. Ready to be finished to your liking! Home is ready and waiting for a very lucky new owner!
Location
State VA
County Fairfax
Zoning 150
Direction South
Rooms
Other Rooms Living Room, Dining Room, Primary Bedroom, Kitchen, Family Room, Basement, Breakfast Room, Laundry, Bathroom 1, Primary Bathroom, Half Bath, Additional Bedroom
Basement Partially Finished, Poured Concrete, Shelving, Space For Rooms, Sump Pump, Unfinished, Windows, Workshop, Interior Access, Full, Daylight, Partial
Interior
Interior Features Breakfast Area, Carpet, Ceiling Fan(s), Chair Railings, Crown Moldings, Dining Area, Family Room Off Kitchen, Floor Plan - Traditional, Formal/Separate Dining Room, Kitchen - Eat-In, Pantry, Recessed Lighting, Soaking Tub, Sprinkler System, Stall Shower, Tub Shower, Upgraded Countertops, Wainscotting, Walk-in Closet(s), Window Treatments, Wood Floors
Hot Water Natural Gas
Heating Programmable Thermostat, Forced Air
Cooling Central A/C
Flooring Carpet, Concrete, Hardwood, Tile/Brick
Fireplaces Number 1
Fireplaces Type Fireplace - Glass Doors, Gas/Propane, Mantel(s)
Equipment Built-In Microwave, Dishwasher, Disposal, Dryer, Exhaust Fan, Extra Refrigerator/Freezer, Humidifier, Icemaker, Microwave, Oven - Self Cleaning, Oven/Range - Gas, Refrigerator, Stove, Washer
Fireplace Y
Window Features Bay/Bow,Energy Efficient,Screens,Sliding,Storm
Appliance Built-In Microwave, Dishwasher, Disposal, Dryer, Exhaust Fan, Extra Refrigerator/Freezer, Humidifier, Icemaker, Microwave, Oven - Self Cleaning, Oven/Range - Gas, Refrigerator, Stove, Washer
Heat Source Natural Gas
Laundry Main Floor, Dryer In Unit, Washer In Unit
Exterior
Exterior Feature Deck(s), Porch(es), Roof, Screened
Garage Garage - Front Entry, Garage Door Opener, Inside Access
Garage Spaces 4.0
Utilities Available Cable TV Available, Electric Available, Natural Gas Available, Phone Available, Sewer Available, Water Available
Amenities Available Basketball Courts, Jog/Walk Path, Swimming Pool, Tennis Courts, Tot Lots/Playground
Waterfront N
Water Access N
View Garden/Lawn, Street, Trees/Woods
Roof Type Architectural Shingle
Street Surface Paved
Accessibility 2+ Access Exits
Porch Deck(s), Porch(es), Roof, Screened
Road Frontage City/County, Public
Parking Type Attached Garage, Driveway, On Street
Attached Garage 2
Total Parking Spaces 4
Garage Y
Building
Lot Description Backs to Trees, Front Yard, Level, Rear Yard, Road Frontage, SideYard(s)
Story 3
Foundation Concrete Perimeter
Sewer Public Sewer
Water Public
Architectural Style Traditional, Colonial
Level or Stories 3
Additional Building Above Grade, Below Grade
Structure Type Dry Wall
New Construction N
Schools
Elementary Schools Lees Corner
Middle Schools Franklin
High Schools Chantilly
School District Fairfax County Public Schools
Others
HOA Fee Include Common Area Maintenance,Management,Pool(s),Recreation Facility,Snow Removal
Senior Community No
Tax ID 0344 10 0413
Ownership Fee Simple
SqFt Source Assessor
Security Features Security System
Acceptable Financing Cash, Conventional, FHA, VA
Listing Terms Cash, Conventional, FHA, VA
Financing Cash,Conventional,FHA,VA
Special Listing Condition Standard
Read Less Info
Want to know what your home might be worth? Contact us for a FREE valuation!

Our team is ready to help you sell your home for the highest possible price ASAP

Bought with Young M Yim • CENTURY 21 New Millennium

"My job is to find and attract mastery-based agents to the office, protect the culture, and make sure everyone is happy! "






