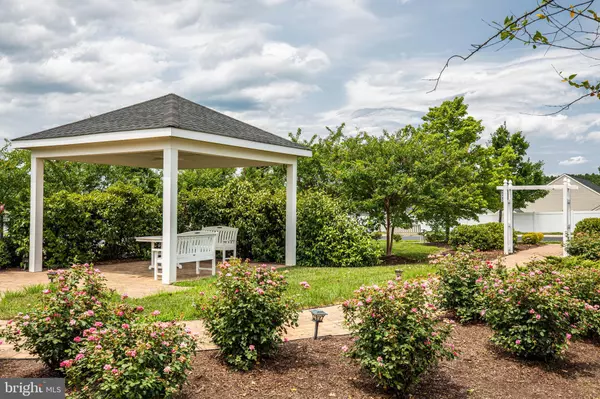$325,000
$325,000
For more information regarding the value of a property, please contact us for a free consultation.
2 Beds
2 Baths
1,365 SqFt
SOLD DATE : 09/15/2020
Key Details
Sold Price $325,000
Property Type Single Family Home
Sub Type Detached
Listing Status Sold
Purchase Type For Sale
Square Footage 1,365 sqft
Price per Sqft $238
Subdivision Virginia Heritage
MLS Listing ID VASP223580
Sold Date 09/15/20
Style Ranch/Rambler
Bedrooms 2
Full Baths 2
HOA Fees $245/mo
HOA Y/N Y
Abv Grd Liv Area 1,365
Originating Board BRIGHT
Year Built 2013
Annual Tax Amount $2,101
Tax Year 2020
Lot Size 7,212 Sqft
Acres 0.17
Property Description
Be first in line to see this outstanding former Belle Grove model home! Stylish and modern, this "Cottage" style home with 2 car garage is just perfect for Downsizers offering wonderful living areas both inside and out. Outside you'll enjoy beautifully manicured grounds, lush landscaping, private rear covered porch and patio all adjacent to common area with Gazebo. The wide front covered porch makes a big statement as you enter the comfortable entertaining area with gas fireplace, plantation blinds, Dining Area with designer lighting and Den off the main living area. Owners Suite offers upgraded tile and seated shower and Guest Bedroom has large closet and adjacent bath. Enjoy a fabulous private view from the Kitchen while enjoying stunning stone backsplash, granite counters and stainless appliances. Exit the Kitchen and enjoy your covered porch and favorite beverage while relaxing in privacy listening to birds. Make an appointment today to see this rare cottage home today before it's gone! HOA includes FIOS cable & Internet.
Location
State VA
County Spotsylvania
Zoning P2
Direction Southwest
Rooms
Other Rooms Living Room, Dining Room, Primary Bedroom, Bedroom 2, Kitchen, Den, Laundry, Bathroom 2, Primary Bathroom
Main Level Bedrooms 2
Interior
Interior Features Breakfast Area, Carpet, Ceiling Fan(s), Combination Kitchen/Dining, Crown Moldings, Entry Level Bedroom, Kitchen - Eat-In, Kitchen - Table Space, Primary Bath(s), Recessed Lighting, Sprinkler System, Wood Floors, Window Treatments
Hot Water Electric
Heating Forced Air
Cooling Central A/C
Flooring Carpet, Ceramic Tile, Hardwood
Fireplaces Number 1
Equipment Built-In Microwave, Dishwasher, Disposal, Dryer, Refrigerator, Range Hood, Stainless Steel Appliances, Washer, Water Heater
Appliance Built-In Microwave, Dishwasher, Disposal, Dryer, Refrigerator, Range Hood, Stainless Steel Appliances, Washer, Water Heater
Heat Source Natural Gas
Laundry Main Floor
Exterior
Exterior Feature Porch(es), Patio(s), Brick
Garage Garage Door Opener, Garage - Front Entry, Additional Storage Area
Garage Spaces 4.0
Amenities Available Billiard Room, Club House, Common Grounds, Community Center, Exercise Room, Fax/Copying, Fitness Center, Game Room, Gated Community, Meeting Room, Party Room, Picnic Area, Pool - Indoor, Pool - Outdoor, Sauna, Tennis - Indoor
Waterfront N
Water Access N
View Trees/Woods
Accessibility Accessible Switches/Outlets, Doors - Lever Handle(s)
Porch Porch(es), Patio(s), Brick
Parking Type Attached Garage, Driveway
Attached Garage 2
Total Parking Spaces 4
Garage Y
Building
Lot Description Backs - Open Common Area, Backs to Trees, Landscaping, Level, Private
Story 1
Foundation Slab
Sewer Public Septic
Water Public
Architectural Style Ranch/Rambler
Level or Stories 1
Additional Building Above Grade, Below Grade
New Construction N
Schools
School District Spotsylvania County Public Schools
Others
HOA Fee Include Cable TV,Common Area Maintenance,Fiber Optics at Dwelling,High Speed Internet,Management,Reserve Funds,Road Maintenance,Sauna,Security Gate,Pool(s),Recreation Facility,Trash
Senior Community Yes
Age Restriction 45
Tax ID 35M22-125-
Ownership Fee Simple
SqFt Source Assessor
Acceptable Financing Cash, Conventional, VA, FHA
Listing Terms Cash, Conventional, VA, FHA
Financing Cash,Conventional,VA,FHA
Special Listing Condition Standard
Read Less Info
Want to know what your home might be worth? Contact us for a FREE valuation!

Our team is ready to help you sell your home for the highest possible price ASAP

Bought with Sheila J Adams • Long & Foster Real Estate, Inc.

"My job is to find and attract mastery-based agents to the office, protect the culture, and make sure everyone is happy! "






