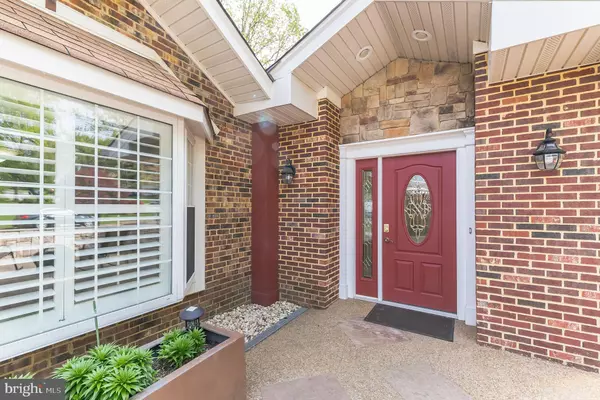$835,000
$849,000
1.6%For more information regarding the value of a property, please contact us for a free consultation.
5 Beds
5 Baths
4,554 SqFt
SOLD DATE : 06/10/2021
Key Details
Sold Price $835,000
Property Type Single Family Home
Sub Type Detached
Listing Status Sold
Purchase Type For Sale
Square Footage 4,554 sqft
Price per Sqft $183
Subdivision West Springfield
MLS Listing ID VAFX1195864
Sold Date 06/10/21
Style Ranch/Rambler,Traditional
Bedrooms 5
Full Baths 4
Half Baths 1
HOA Y/N N
Abv Grd Liv Area 3,036
Originating Board BRIGHT
Year Built 1965
Annual Tax Amount $9,001
Tax Year 2021
Lot Size 0.288 Acres
Acres 0.29
Property Description
You do not want to miss this immaculate home in West Springfield! This 5 bed, 4 bath home has a magnificent wrap-around porch that is great to enjoy morning coffee or evening fires with the outside fire pit, as well as a beautifully landscaped front yard and retaining wall. The inside has a very open floor plan with lots of space and storage, and unique features including an elevator, an indoor swimming pool that allows swimming all year round, and a sauna. This home also offers a generator and solar panels to ensure you are never without power. The main floor has a gorgeous mix of tile and hardwood flooring, with recessed lighting and crown molding, and plantation shutters throughout. The living room has vaulted ceilings and floor-to-ceiling windows providing abundant natural lighting to the home. Off this area is a spacious and private office/study room. The open kitchen that flows naturally to the breakfast area is enormous and equipped with top-of-the-line stainless steel appliances, tile backsplash, under cabinet lighting, and tons of cabinets for storage. Adjacent to the kitchen is an elegant dining room that opens up to the family room with built-in white shelves. On this level of the home, you will find three lovely bedrooms including the primary suite which boasts a spacious walk-in closet, and a comfortable ensuite bath with dual sink vanity and glass door shower. The two other bedrooms share a full hallway bathroom with a tub and shower combo. Take the elevator to the basement to find a huge entertainment area with an exposed brick wall, as well as two 2 more large bedrooms and 2 full baths. Additionally, the basement has a utility and laundry room, a storage room, an impressive sauna, and a gorgeous indoor pool meaning you can swim all year! Name it! The basement has it all for you. Several outdoor living spaces are major features of the home including a massive front patio, a sprawling rear deck, and an open backyard. This homes unique features and the home warranty through 9/26/2023 make for comfortable living! At 6727 Clelia Ct you are conveniently located nearby Springfield Golf and Country Club, Springfield Mall, Metro Station, and more dining and shopping options. Book your showing today to call this gorgeous home your own! TRANSFERRABLE HOME WARRANTY / Pool & Spa Covered Choice Home Warranty $1,698
Location
State VA
County Fairfax
Zoning 130
Rooms
Other Rooms Living Room, Dining Room, Primary Bedroom, Bedroom 2, Bedroom 3, Bedroom 4, Kitchen, Family Room, Basement, Foyer, Breakfast Room, Bedroom 1, Laundry, Office, Storage Room, Utility Room, Primary Bathroom, Full Bath, Half Bath
Basement Fully Finished
Main Level Bedrooms 3
Interior
Interior Features Attic/House Fan, Ceiling Fan(s), Crown Moldings, Recessed Lighting, Walk-in Closet(s), Water Treat System, WhirlPool/HotTub
Hot Water Natural Gas
Heating Forced Air
Cooling Ceiling Fan(s), Central A/C
Fireplaces Number 1
Fireplaces Type Brick, Wood
Fireplace Y
Heat Source Natural Gas
Laundry Basement
Exterior
Exterior Feature Balcony, Brick, Deck(s), Patio(s), Porch(es), Roof, Wrap Around
Garage Spaces 5.0
Pool Indoor, Other
Waterfront N
Water Access N
Accessibility Level Entry - Main, Elevator, Other
Porch Balcony, Brick, Deck(s), Patio(s), Porch(es), Roof, Wrap Around
Parking Type Attached Carport, Driveway, Off Street
Total Parking Spaces 5
Garage N
Building
Lot Description Corner, Cul-de-sac, Flag, Front Yard, Landscaping, Partly Wooded, Rear Yard, SideYard(s), Trees/Wooded
Story 2
Sewer Public Sewer
Water Public
Architectural Style Ranch/Rambler, Traditional
Level or Stories 2
Additional Building Above Grade, Below Grade
New Construction N
Schools
School District Fairfax County Public Schools
Others
Senior Community No
Tax ID 0892 02 0190
Ownership Fee Simple
SqFt Source Assessor
Security Features Smoke Detector
Special Listing Condition Standard
Read Less Info
Want to know what your home might be worth? Contact us for a FREE valuation!

Our team is ready to help you sell your home for the highest possible price ASAP

Bought with Daniel David Nyce • Keller Williams Realty

"My job is to find and attract mastery-based agents to the office, protect the culture, and make sure everyone is happy! "






