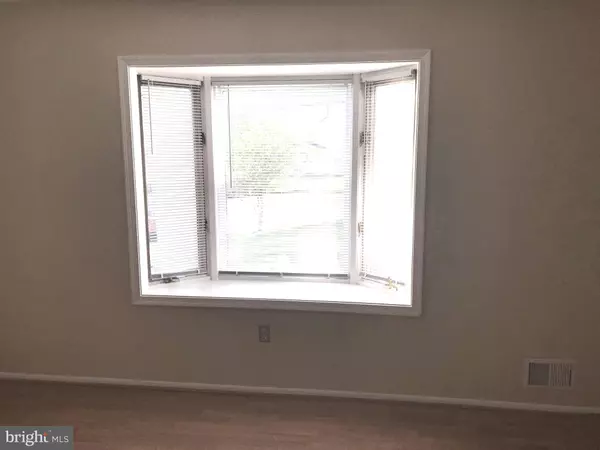$269,500
$263,500
2.3%For more information regarding the value of a property, please contact us for a free consultation.
3 Beds
2 Baths
1,260 SqFt
SOLD DATE : 12/31/2020
Key Details
Sold Price $269,500
Property Type Townhouse
Sub Type Interior Row/Townhouse
Listing Status Sold
Purchase Type For Sale
Square Footage 1,260 sqft
Price per Sqft $213
Subdivision Pheasant Run
MLS Listing ID MDPG584868
Sold Date 12/31/20
Style Colonial
Bedrooms 3
Full Baths 1
Half Baths 1
HOA Fees $86/mo
HOA Y/N Y
Abv Grd Liv Area 1,260
Originating Board BRIGHT
Year Built 1971
Annual Tax Amount $3,421
Tax Year 2019
Lot Size 2,013 Sqft
Acres 0.05
Property Description
**COME, SEE & ENJOY THIS WELL MAINTAINED MOVE-IN CONDITION HOME. THIS OPEN FLOOR PLAN TOWNHOUSE OFFERS CARE FREE LIVING. MANY WONDERFUL FEATURES INCLUDING: BAY WINDOW ON THE MAIN LEVEL W/PLANT LEDGE, SPACIOUS LIVING ROOM, FORMAL SEPARATE DININGROOM, UPGRADED KITCHEN WITH STAINLESS STEEL APPLIANCES, ICE MAKER REFRIGERATOR, CERAMIC FLOOR, UPGRADE COUNTER TOP W/BAR SEATING AND LOTS OF CABINET SPACE. SLIDING GLASS DOOR OFF THE DININGROOM LEADS TO A FENCED -IN BRICKED PATIO. THERE IS ALSO AN UPGRADED POWDERROOM ON MAIN LEVEL WITH CERAMIC FLOORING AND A LAUNDRY ROOM W/FULL SIZED WASHER & DRYER. UPSTAIRS IS THE MASTER BEDROOM WITH 2 CLOSETS AND 2 ADDITIONAL BEDROOMS. THE FULL BATH HAS BEEN UPGRADED TO INCLUDE CERAMIC FLOORING AND IS CONNECTED TO THE MBR. SPARKLING LAMINATED WOOD FLOORING THROUGHOUT.. RECENT UPGRADES INCLUDES: ROOF-2018, FURNANCE, REFRIGERATOR, DISHWASHER, FLOORING & SELF CLEANING OVEN- 2014, HOT WATER TANK-2015, WASHER-2019, DRYER-2020, INTERIOR PAINTED-2020. HURRY, MOVE QUICKLY AND YOU CAN BE HOME FOR THE HOLIDAYS!!!***
Location
State MD
County Prince Georges
Zoning RT
Interior
Interior Features Floor Plan - Open, Formal/Separate Dining Room, Wood Floors, Bar, Floor Plan - Traditional, Kitchen - Eat-In, Tub Shower, Upgraded Countertops
Hot Water Natural Gas
Heating Forced Air
Cooling Central A/C
Flooring Ceramic Tile, Laminated
Equipment Dishwasher, Disposal, Dryer, Exhaust Fan, Icemaker, Oven - Self Cleaning, Oven/Range - Electric, Refrigerator, Stainless Steel Appliances, Stove, Washer
Fireplace N
Appliance Dishwasher, Disposal, Dryer, Exhaust Fan, Icemaker, Oven - Self Cleaning, Oven/Range - Electric, Refrigerator, Stainless Steel Appliances, Stove, Washer
Heat Source Natural Gas
Laundry Main Floor
Exterior
Fence Rear
Waterfront N
Water Access N
Accessibility None
Parking Type On Street
Garage N
Building
Lot Description Front Yard, Level, Rear Yard
Story 2
Sewer Public Sewer
Water Public
Architectural Style Colonial
Level or Stories 2
Additional Building Above Grade, Below Grade
New Construction N
Schools
School District Prince George'S County Public Schools
Others
Pets Allowed Y
Senior Community No
Tax ID 17101033356
Ownership Fee Simple
SqFt Source Assessor
Acceptable Financing Conventional, Cash, FHA, VA
Horse Property N
Listing Terms Conventional, Cash, FHA, VA
Financing Conventional,Cash,FHA,VA
Special Listing Condition Standard
Pets Description No Pet Restrictions
Read Less Info
Want to know what your home might be worth? Contact us for a FREE valuation!

Our team is ready to help you sell your home for the highest possible price ASAP

Bought with Taresha Jacqueline Tate • Keller Williams Preferred Properties

"My job is to find and attract mastery-based agents to the office, protect the culture, and make sure everyone is happy! "






