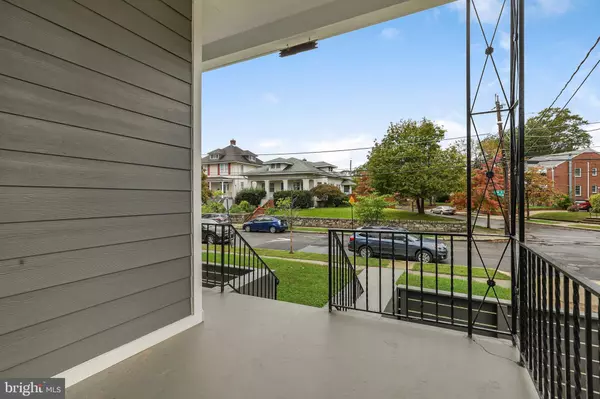$925,000
$925,000
For more information regarding the value of a property, please contact us for a free consultation.
4 Beds
4 Baths
2,347 SqFt
SOLD DATE : 12/02/2020
Key Details
Sold Price $925,000
Property Type Single Family Home
Sub Type Detached
Listing Status Sold
Purchase Type For Sale
Square Footage 2,347 sqft
Price per Sqft $394
Subdivision Woodridge
MLS Listing ID DCDC492274
Sold Date 12/02/20
Style Farmhouse/National Folk
Bedrooms 4
Full Baths 3
Half Baths 1
HOA Y/N N
Abv Grd Liv Area 1,546
Originating Board BRIGHT
Year Built 1909
Annual Tax Amount $3,977
Tax Year 2019
Lot Size 9,878 Sqft
Acres 0.23
Property Description
Recently renovated 4 bedroom, 3.5 bath single family detached home on a rare to find nearly 1/4 acre lot in Woodridge featuring an In-Law Suite and Secured Off Street Parking for multiple cars! Updates include a new roof, plumbing, electrical, and HVAC. This home features gorgeous hardwood flooring and recessed lighting throughout. Walls of windows bathe you in year round light. The open floor plan provides a powder room tucked away for privacy and a spacious living and dining area with large picture windows that flows effortlessly into the large kitchen/family area. The gourmet kitchen boasts plenty of cabinets, an island for flexible dining and entertaining, quartz countertops, stainless steel appliances, a wine refrigerator, gas cooking, and subway tile backsplash. From the kitchen, step onto a spacious deck and huge backyard on a DOUBLE lot which is perfect for outdoor entertaining. The upper level consists of a Primary Bedroom with an en-suite bathroom. Two additional sizable bedrooms and a full bathroom in the hallway complete the upper level. The bonus feature is the in-law suite in the lower level featuring its own side and rear entrances, kitchenette, spacious living area, bedroom, and full bathroom. Perfectly located with easy access to the shops and Dakota Crossing, major thoroughfares, and Langdon Park Recreation Center.
Location
State DC
County Washington
Zoning SEE PUBLIC RECORDS
Rooms
Basement Fully Finished
Interior
Hot Water Electric
Heating Forced Air
Cooling Central A/C
Heat Source Natural Gas
Exterior
Waterfront N
Water Access N
Accessibility None
Parking Type Off Street
Garage N
Building
Story 3
Sewer Public Sewer
Water Public
Architectural Style Farmhouse/National Folk
Level or Stories 3
Additional Building Above Grade, Below Grade
New Construction N
Schools
School District District Of Columbia Public Schools
Others
Senior Community No
Tax ID 4289//0022
Ownership Fee Simple
SqFt Source Assessor
Special Listing Condition Standard
Read Less Info
Want to know what your home might be worth? Contact us for a FREE valuation!

Our team is ready to help you sell your home for the highest possible price ASAP

Bought with Ashley Brudowsky • RLAH @properties

"My job is to find and attract mastery-based agents to the office, protect the culture, and make sure everyone is happy! "






