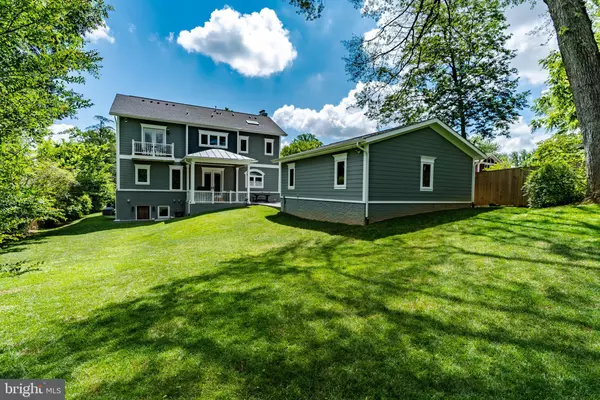$1,590,000
$1,599,000
0.6%For more information regarding the value of a property, please contact us for a free consultation.
5 Beds
6 Baths
3,892 SqFt
SOLD DATE : 09/21/2020
Key Details
Sold Price $1,590,000
Property Type Single Family Home
Sub Type Detached
Listing Status Sold
Purchase Type For Sale
Square Footage 3,892 sqft
Price per Sqft $408
Subdivision Broadmont
MLS Listing ID VAFA111364
Sold Date 09/21/20
Style Craftsman
Bedrooms 5
Full Baths 5
Half Baths 1
HOA Y/N N
Abv Grd Liv Area 2,839
Originating Board BRIGHT
Year Built 2017
Annual Tax Amount $19,724
Tax Year 2020
Lot Size 0.306 Acres
Acres 0.31
Property Description
Beautiful Custom Craftsman built in 2017 featuring over 4,000 sq ft of elegant living space on 0.3 acre lot in the Heart of Broadmont neighborhood of Falls Church City. 5 Bedrooms w/ 5.5 Baths of Luxurious finishes throughout. *** Main Level features 4 inch White Oak Hardwood Floors throughout & 10' ceilings w/ crown molding. Family Room w/ Gas Fireplace and tray ceiling w/ rope lighting. Gourmet Kitchen w/ eat-in White Macaubas Quartzite Island (excellent for entertaining), custom Premium grade Dura Supreme cabinets & Dual Dishwashers. Main Level also has In-Law Suite & Washer/Dryer. *** Upper Level has 4 inch White Oak Hardwood flooring throughout & 9 ceilings. Primary Suite features 10' ceiling w/ rope lighting. French Doors lead to private Balcony overlooking beautiful backyard. Primary Bathroom features large Porcelain tiled shower and steam sauna w/ 3 shower heads. Separate Modern Soaking Tub, Super White Quartzite countertops, Premium grade Dura Supreme Dual Vanities & High End Kohler polished nickel fixtures. Separate dressing hall w/ 2 full walk-in closets and custom built storage areas. Two additional Bedrooms w/ Full Bathrooms and walk-in closets. Separate Laundry Room w/ LG Steam Washer & LG Steam Dryer. *** Lower Level features Large Recreation Room and Gas Fireplace w/ Custom Mantel & Marble surround. New Carpeting in Rec Room and Bedroom. Full Bathroom has Premium grade Dura Supreme vanity, Taj Mahal Quartzite countertops and Porcelain tiled shower w/ built-in bench. Large Finished work room and Utility Room provide tons of storage. *** Oversize Back Yard & Detached two-car garage w/ Electric car charging port. Only 4-5 Blocks to East Falls Church Metro Station (Orange & Silver Lines), w/ easy access to Major Roadways (I-66, I-495, Routes 50, 29 & 7), and short commute to Washington DC. - *** Excellent Falls Church City School Pyramid ***
Location
State VA
County Falls Church City
Zoning R-1A
Rooms
Other Rooms Dining Room, Primary Bedroom, Bedroom 2, Bedroom 3, Bedroom 5, Kitchen, Family Room, Foyer, In-Law/auPair/Suite, Laundry, Recreation Room, Utility Room, Workshop, Bathroom 1, Bathroom 2, Bathroom 3, Primary Bathroom, Full Bath
Basement Daylight, Partial, Connecting Stairway, Workshop, Sump Pump, Rear Entrance, Poured Concrete, Outside Entrance, Interior Access, Partially Finished
Main Level Bedrooms 1
Interior
Interior Features Crown Moldings, Chair Railings, Wainscotting, Entry Level Bedroom, Kitchen - Gourmet, Kitchen - Island, Dining Area, Family Room Off Kitchen, Floor Plan - Open, Formal/Separate Dining Room, Primary Bath(s), Pantry, Recessed Lighting, Skylight(s), Soaking Tub, Stall Shower, Upgraded Countertops, Walk-in Closet(s), Water Treat System, Window Treatments, Wood Floors
Hot Water Natural Gas, 60+ Gallon Tank, Multi-tank
Heating Forced Air
Cooling Central A/C
Flooring Hardwood
Fireplaces Number 2
Fireplaces Type Mantel(s)
Equipment Water Heater - High-Efficiency, Washer/Dryer Stacked, Washer - Front Loading, Oven/Range - Gas, Oven - Wall, ENERGY STAR Clothes Washer, Dryer - Front Loading, Disposal, Dishwasher, Built-In Range, Built-In Microwave
Fireplace Y
Window Features ENERGY STAR Qualified,Energy Efficient,Double Pane
Appliance Water Heater - High-Efficiency, Washer/Dryer Stacked, Washer - Front Loading, Oven/Range - Gas, Oven - Wall, ENERGY STAR Clothes Washer, Dryer - Front Loading, Disposal, Dishwasher, Built-In Range, Built-In Microwave
Heat Source Natural Gas
Laundry Upper Floor, Main Floor
Exterior
Exterior Feature Balcony, Patio(s), Porch(es)
Garage Garage - Front Entry
Garage Spaces 6.0
Waterfront N
Water Access N
Accessibility None
Porch Balcony, Patio(s), Porch(es)
Parking Type Detached Garage, Driveway, On Street
Total Parking Spaces 6
Garage Y
Building
Story 3
Foundation Slab, Block, Brick/Mortar
Sewer Public Sewer
Water Public
Architectural Style Craftsman
Level or Stories 3
Additional Building Above Grade, Below Grade
Structure Type 9'+ Ceilings,Tray Ceilings
New Construction N
Schools
Elementary Schools Thomas Jefferson
Middle Schools Mary Ellen Henderson
High Schools Meridian
School District Falls Church City Public Schools
Others
Senior Community No
Tax ID 53-207-039
Ownership Fee Simple
SqFt Source Assessor
Special Listing Condition Standard
Read Less Info
Want to know what your home might be worth? Contact us for a FREE valuation!

Our team is ready to help you sell your home for the highest possible price ASAP

Bought with Chris Earman • Weichert, REALTORS

"My job is to find and attract mastery-based agents to the office, protect the culture, and make sure everyone is happy! "






