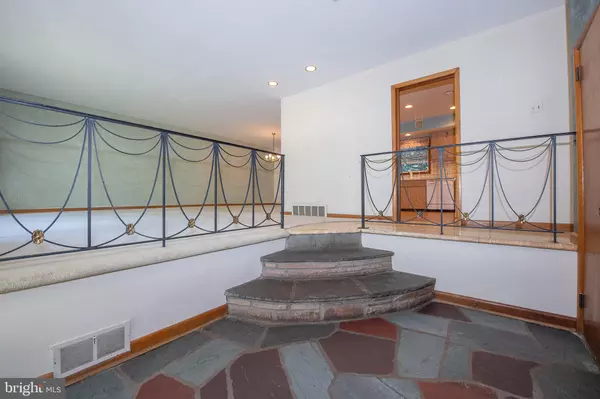$440,000
$425,000
3.5%For more information regarding the value of a property, please contact us for a free consultation.
3 Beds
3 Baths
2,152 SqFt
SOLD DATE : 11/13/2020
Key Details
Sold Price $440,000
Property Type Single Family Home
Sub Type Detached
Listing Status Sold
Purchase Type For Sale
Square Footage 2,152 sqft
Price per Sqft $204
Subdivision Powder Mill
MLS Listing ID PADE527518
Sold Date 11/13/20
Style Ranch/Rambler,Split Level
Bedrooms 3
Full Baths 2
Half Baths 1
HOA Y/N N
Abv Grd Liv Area 2,152
Originating Board BRIGHT
Year Built 1957
Annual Tax Amount $8,754
Tax Year 2019
Lot Size 0.458 Acres
Acres 0.46
Lot Dimensions 114.21 x 121.00
Property Description
Set on a quiet cul-de-sac in sought after Wynnewood, this spacious sun lit home has big picture windows and spacious airy living spaces. Down the stone pathway past the garden enter the home and be greeted by an open floor plan. The entryway with coat closet opens into the bright and spacious living and dining room with walls of windows. The large eat-in kitchen features exposed brick, and overlooks the wooded back yard. The Owner's suite is located on this floor with 2 large closets and a tree top views. Two additional generous sized bedrooms with large closets share a spacious hall bathroom with soaking tub. Downstairs find a day lit living space perfect for entertaining with powder room, and glass sliding doors that open to the covered back patio perfect for alfresco dining. There is an additional living area perfect for in law/au pair suite, complete with a second kitchen dining area, and living area as well as a den/bedroom (currently has a hot tub) with outside access. Ample storage and laundry area finish off the lower level. Access your 1-car garage off the private driveway. Don't miss out on this great house in a sought after neighborhood, upgrades include newer roof and whole house generator. This delightful home is within walking distance to two beautiful parks in award-winning Haverford Township School District.
Location
State PA
County Delaware
Area Haverford Twp (10422)
Zoning R10
Rooms
Basement Full, Fully Finished
Main Level Bedrooms 3
Interior
Interior Features 2nd Kitchen, Soaking Tub, Kitchen - Eat-In, Floor Plan - Open, Combination Dining/Living, Carpet, WhirlPool/HotTub, Built-Ins, Ceiling Fan(s), Dining Area, Stall Shower, Tub Shower, Breakfast Area, Entry Level Bedroom, Kitchen - Table Space, Recessed Lighting, Window Treatments
Hot Water Natural Gas
Heating Forced Air
Cooling Central A/C
Flooring Carpet
Equipment Refrigerator, Cooktop, Dishwasher, Disposal, Oven - Double, Dryer - Gas, Extra Refrigerator/Freezer, Washer
Fireplace N
Window Features Bay/Bow,Casement
Appliance Refrigerator, Cooktop, Dishwasher, Disposal, Oven - Double, Dryer - Gas, Extra Refrigerator/Freezer, Washer
Heat Source Natural Gas
Laundry Lower Floor
Exterior
Exterior Feature Patio(s)
Garage Garage - Front Entry
Garage Spaces 1.0
Waterfront N
Water Access N
View Trees/Woods
Accessibility None
Porch Patio(s)
Parking Type Attached Garage
Attached Garage 1
Total Parking Spaces 1
Garage Y
Building
Lot Description Backs to Trees, Front Yard, Landscaping, Private, Rear Yard, SideYard(s), Sloping, Cul-de-sac
Story 2
Sewer Public Sewer
Water Public
Architectural Style Ranch/Rambler, Split Level
Level or Stories 2
Additional Building Above Grade
New Construction N
Schools
Elementary Schools Chatham Park
Middle Schools Haverford
High Schools Haverford Senior
School District Haverford Township
Others
Senior Community No
Tax ID 22-08-00274-00
Ownership Fee Simple
SqFt Source Assessor
Acceptable Financing Cash, Conventional, FHA, VA
Horse Property N
Listing Terms Cash, Conventional, FHA, VA
Financing Cash,Conventional,FHA,VA
Special Listing Condition Standard
Read Less Info
Want to know what your home might be worth? Contact us for a FREE valuation!

Our team is ready to help you sell your home for the highest possible price ASAP

Bought with Lisa A Ciccotelli • BHHS Fox & Roach-Haverford

"My job is to find and attract mastery-based agents to the office, protect the culture, and make sure everyone is happy! "






