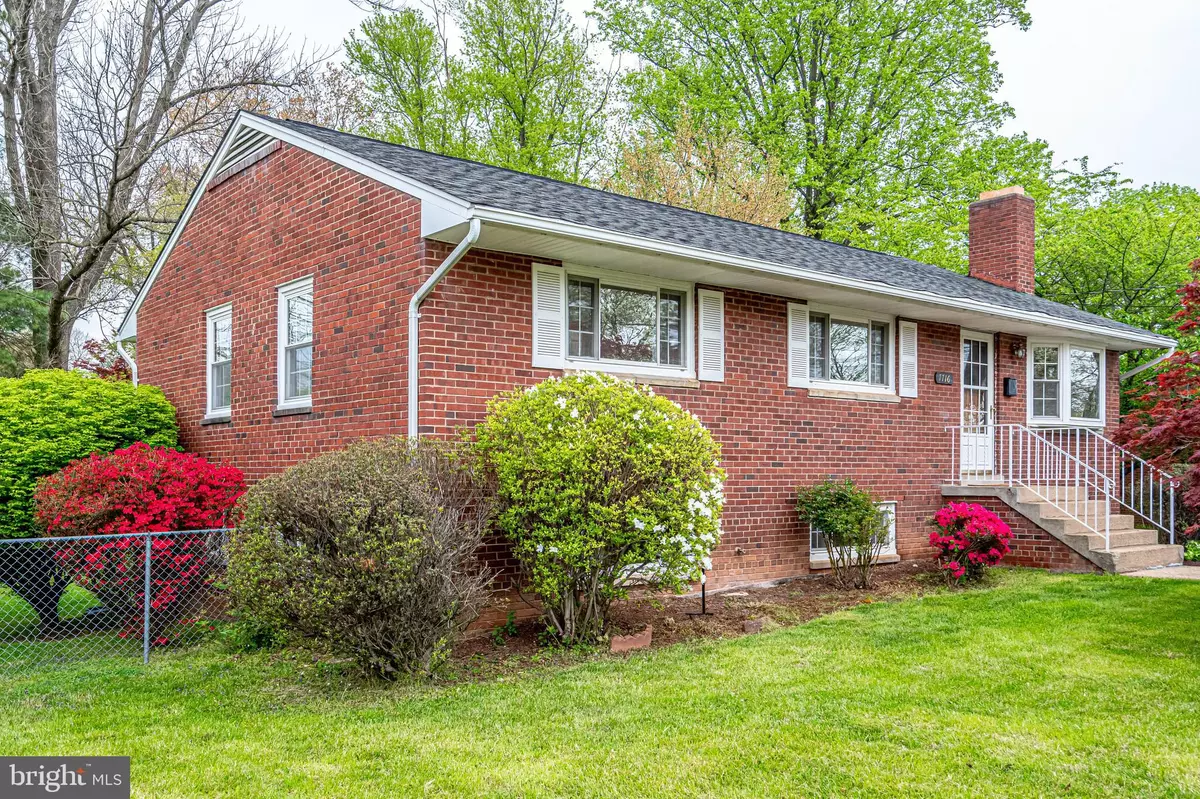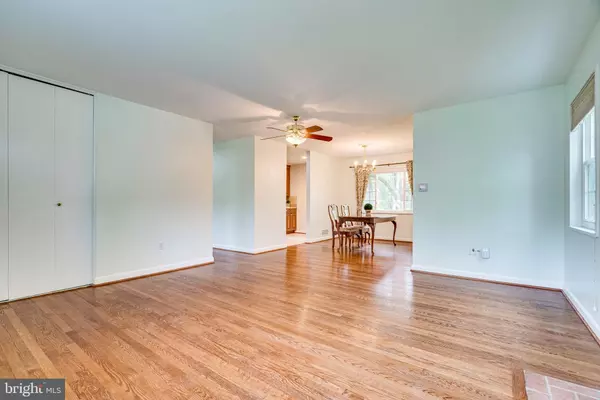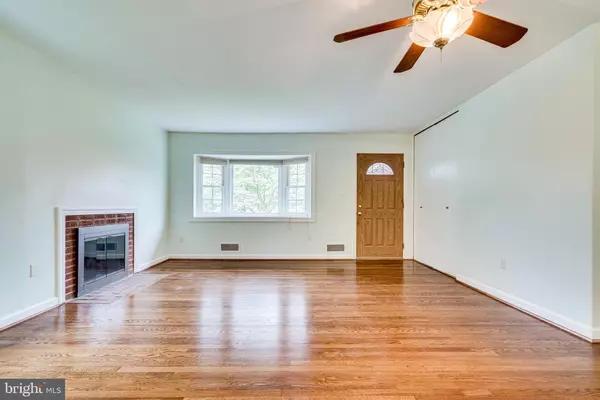$650,200
$649,000
0.2%For more information regarding the value of a property, please contact us for a free consultation.
4 Beds
3 Baths
1,232 SqFt
SOLD DATE : 05/13/2021
Key Details
Sold Price $650,200
Property Type Single Family Home
Sub Type Detached
Listing Status Sold
Purchase Type For Sale
Square Footage 1,232 sqft
Price per Sqft $527
Subdivision Bristow
MLS Listing ID VAFX1193108
Sold Date 05/13/21
Style Raised Ranch/Rambler,Bi-level
Bedrooms 4
Full Baths 3
HOA Y/N N
Abv Grd Liv Area 1,232
Originating Board BRIGHT
Year Built 1957
Annual Tax Amount $5,637
Tax Year 2021
Lot Size 0.255 Acres
Acres 0.25
Property Description
Beautiful all-brick rambler home inside the beltway and just minutes to 395 and 495. The main level (1230 sqft) has 3 bedrooms, 2 full bathrooms and features hardwood floors. The living room has a bay window along with a fireplace. The kitchen is modern with updated stainless steel appliances and tiled flooring. The lower level (1160 sqft) boasts a large family room equipped with a fireplace and plenty of space. There is one bedroom (NTC) and an additional room that could be used as a 5th bedroom (NTC), home office or for extra storage. The downstairs also has a full bathroom perfect for guests. The very spacious laundry room has plenty of storage with cabinets and recently installed shelving. The quiet backyard retreat can be found through a separate split-foyer back entrance that leads from both levels of the home and out to the outdoor paver patio. The home is 2390 sqft total and sits on a .25 acre lot with a large, flat fenced-in backyard with storage shed. The large asphalt driveway has plenty of space for two cars and there is on-street parking available as well. This home has been meticulously cared for and updated throughout the years. Systems Updates: HVAC & Hot Water Heater (2017), Floors Refinished (2021) Range/Oven (2021) Dishwasher (2018) Refrigerator (2018)
Location
State VA
County Fairfax
Zoning 130
Rooms
Basement Full
Main Level Bedrooms 3
Interior
Interior Features Combination Dining/Living
Hot Water Natural Gas
Heating Forced Air
Cooling Central A/C
Flooring Hardwood, Carpet, Vinyl, Tile/Brick
Fireplaces Number 2
Fireplaces Type Fireplace - Glass Doors
Equipment Oven/Range - Electric, Dishwasher, Built-In Microwave, Refrigerator
Fireplace Y
Window Features Energy Efficient
Appliance Oven/Range - Electric, Dishwasher, Built-In Microwave, Refrigerator
Heat Source Natural Gas
Laundry Basement, Lower Floor, Has Laundry, Dryer In Unit
Exterior
Exterior Feature Patio(s)
Garage Spaces 2.0
Fence Chain Link
Utilities Available Under Ground
Waterfront N
Water Access N
View Street
Roof Type Asphalt,Shingle
Accessibility None
Porch Patio(s)
Parking Type Driveway, Off Street
Total Parking Spaces 2
Garage N
Building
Lot Description Front Yard, Rear Yard, SideYard(s)
Story 1
Sewer Public Sewer
Water Public
Architectural Style Raised Ranch/Rambler, Bi-level
Level or Stories 1
Additional Building Above Grade, Below Grade
Structure Type Dry Wall
New Construction N
Schools
Elementary Schools Braddock
Middle Schools Poe
High Schools Annandale
School District Fairfax County Public Schools
Others
Pets Allowed Y
Senior Community No
Tax ID 0704 02 0116
Ownership Fee Simple
SqFt Source Assessor
Acceptable Financing Cash, Conventional, FHA, VA
Listing Terms Cash, Conventional, FHA, VA
Financing Cash,Conventional,FHA,VA
Special Listing Condition Standard
Pets Description No Pet Restrictions
Read Less Info
Want to know what your home might be worth? Contact us for a FREE valuation!

Our team is ready to help you sell your home for the highest possible price ASAP

Bought with Keri K Shull • Optime Realty

"My job is to find and attract mastery-based agents to the office, protect the culture, and make sure everyone is happy! "






