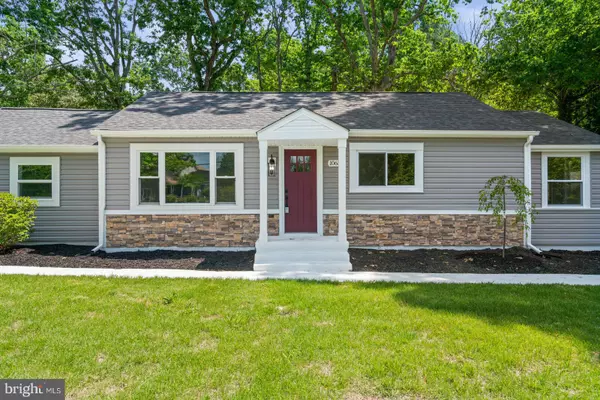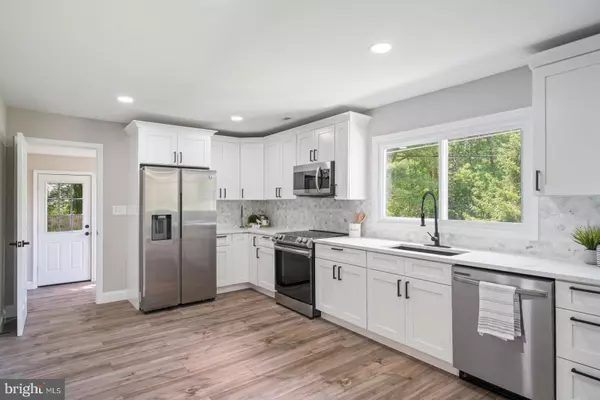$422,000
$389,000
8.5%For more information regarding the value of a property, please contact us for a free consultation.
4 Beds
2 Baths
1,401 SqFt
SOLD DATE : 07/01/2022
Key Details
Sold Price $422,000
Property Type Single Family Home
Sub Type Detached
Listing Status Sold
Purchase Type For Sale
Square Footage 1,401 sqft
Price per Sqft $301
Subdivision None Available
MLS Listing ID VASP2009756
Sold Date 07/01/22
Style Ranch/Rambler
Bedrooms 4
Full Baths 2
HOA Y/N N
Abv Grd Liv Area 1,401
Originating Board BRIGHT
Year Built 1987
Annual Tax Amount $1,044
Tax Year 2020
Lot Size 1.680 Acres
Acres 1.68
Property Description
*** Offer Deadline - June 8th by 8pm*** Why buy new when you can buy “practically new” for close to a hundred thousand dollars less, with no wait to move in! This home has been taken down to the studs and rebuilt with designer touches throughout. You’ll find brand new drywall, doors, trim, floors, tile, soft-close kitchen cabinets and exotic quartz countertops, stainless steel appliances, bathrooms, carpet, HVAC system, duct work, water heater, electrical panels and components, roof, siding, stone front, soffits, gutters, most windows, fixtures, lighting, landscaping, insulation and more. In addition, the home also has a brand-new advanced septic system!
Enjoy your 1.68 acre lot with an expansive back yard that feels like your own oasis from your patio, which comes with a pergola and patio furniture, already built and ready to enjoy!
The home isn’t the only thing that got new life breathed into it, the large, detached garage has brand new plywood, siding, a new roof, garage door and opener as well as new electric run to it. New gravel has been brought in to create a new circular driveway with ample parking space.
All work was permitted and inspected by the county and was performed by qualified licensed contractors.
The home is located close to shopping, food, schools, entertainment, and highways, while still giving you that rural feel with plenty of space and land to make your own. Don’t miss your opportunity to tour this home, schedule your showing today!
Location
State VA
County Spotsylvania
Zoning A3
Rooms
Basement Combination, Unfinished, Walkout Stairs, Outside Entrance
Main Level Bedrooms 4
Interior
Interior Features Attic, Carpet, Ceiling Fan(s), Combination Dining/Living, Combination Kitchen/Dining, Family Room Off Kitchen, Floor Plan - Open, Recessed Lighting, Tub Shower, Walk-in Closet(s), Upgraded Countertops, Primary Bath(s)
Hot Water Electric
Heating Heat Pump(s)
Cooling Central A/C
Flooring Carpet, Ceramic Tile, Laminate Plank
Equipment Built-In Microwave, Dishwasher, Dual Flush Toilets, Energy Efficient Appliances, ENERGY STAR Dishwasher, ENERGY STAR Refrigerator, Icemaker, Oven/Range - Electric, Stove, Water Heater
Furnishings No
Fireplace N
Window Features Double Pane
Appliance Built-In Microwave, Dishwasher, Dual Flush Toilets, Energy Efficient Appliances, ENERGY STAR Dishwasher, ENERGY STAR Refrigerator, Icemaker, Oven/Range - Electric, Stove, Water Heater
Heat Source Electric
Laundry Hookup
Exterior
Exterior Feature Patio(s)
Garage Garage - Front Entry
Garage Spaces 1.0
Utilities Available Electric Available
Waterfront N
Water Access N
View Trees/Woods
Roof Type Architectural Shingle
Accessibility None
Porch Patio(s)
Parking Type Detached Garage, Driveway
Total Parking Spaces 1
Garage Y
Building
Story 1
Foundation Crawl Space, Block
Sewer On Site Septic
Water Well
Architectural Style Ranch/Rambler
Level or Stories 1
Additional Building Above Grade, Below Grade
New Construction N
Schools
Elementary Schools Brock Road
Middle Schools Post Oak
High Schools Spotsylvania
School District Spotsylvania County Public Schools
Others
Pets Allowed Y
Senior Community No
Tax ID 31-A-65A
Ownership Fee Simple
SqFt Source Estimated
Acceptable Financing Cash, FHA, VA, Conventional
Horse Property N
Listing Terms Cash, FHA, VA, Conventional
Financing Cash,FHA,VA,Conventional
Special Listing Condition Standard
Pets Description No Pet Restrictions
Read Less Info
Want to know what your home might be worth? Contact us for a FREE valuation!

Our team is ready to help you sell your home for the highest possible price ASAP

Bought with Candyce Astroth • Samson Properties

"My job is to find and attract mastery-based agents to the office, protect the culture, and make sure everyone is happy! "






