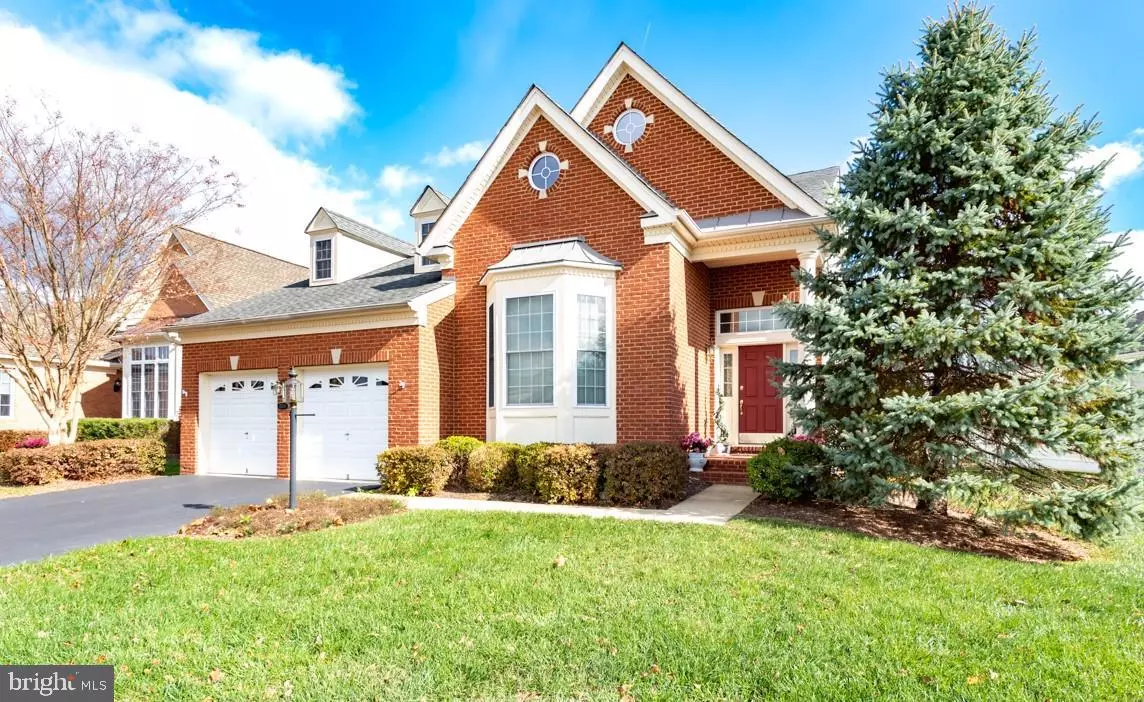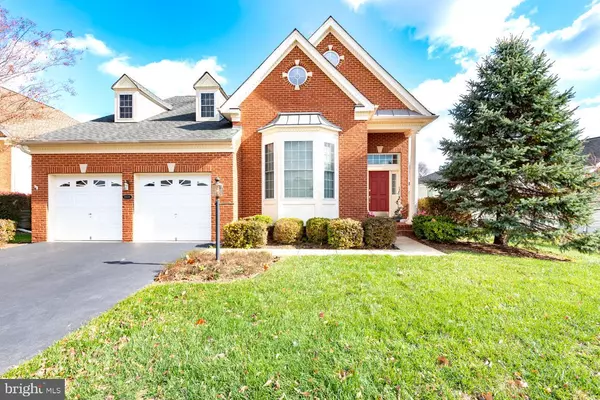$535,000
$549,900
2.7%For more information regarding the value of a property, please contact us for a free consultation.
2 Beds
2 Baths
2,466 SqFt
SOLD DATE : 05/04/2020
Key Details
Sold Price $535,000
Property Type Single Family Home
Sub Type Detached
Listing Status Sold
Purchase Type For Sale
Square Footage 2,466 sqft
Price per Sqft $216
Subdivision Regency At Dominion Valley
MLS Listing ID VAPW487364
Sold Date 05/04/20
Style Colonial
Bedrooms 2
Full Baths 2
HOA Fees $289/mo
HOA Y/N Y
Abv Grd Liv Area 2,466
Originating Board BRIGHT
Year Built 2004
Annual Tax Amount $6,024
Tax Year 2020
Lot Size 10,045 Sqft
Acres 0.23
Property Description
Immaculate St. Rafael Model in prestigious and amenity filled Regency at Dominion Valley Country Club * Convenient main level living and an open floorplan perfect for entertaining * 2 BR/2BA with approx. 2,500 fin sq ft * 2 car garage * Freshly painted throughout * Gleaming wide plank wood floors * Main lvl home office * Formal Living Room and separate Dining Room featuring elegant tray celling * Large Kitchen boasting upgraded cherry cabinetry, granite counter tops and ceramic back splash * Huge Family Room off of the Kitchen * Sunroom addition leading to a large maintenance-free deck * Huge Master Suite offering 2 walk-in closets, tray ceiling and a luxurious Master Bath with a separate shower and a garden tub * Unfinished walk-out basement with a rough-in for a full bath * Irrigation system and more...Tons of amenities including: Clubhouse with 2 onsite restaurants, state-of-the-art fitness center, sauna, heated indoor pool, outdoor swimming pool, tennis courts, walking trails and a beautiful Arnold Palmer 18-hole golf course One time Capital Contribution fee of $1,643 and $1,000 Social Initiation fee.
Location
State VA
County Prince William
Zoning RPC
Rooms
Other Rooms Living Room, Dining Room, Primary Bedroom, Bedroom 2, Kitchen, Family Room, Foyer, Breakfast Room, Sun/Florida Room, Laundry, Office
Basement Partial, Rough Bath Plumb, Unfinished
Main Level Bedrooms 2
Interior
Interior Features Attic, Breakfast Area, Ceiling Fan(s), Chair Railings, Crown Moldings, Entry Level Bedroom, Family Room Off Kitchen, Floor Plan - Open, Formal/Separate Dining Room, Sprinkler System, Upgraded Countertops, Walk-in Closet(s), Wood Floors
Heating Forced Air
Cooling Ceiling Fan(s), Central A/C
Equipment Built-In Microwave, Dishwasher, Disposal, Dryer, Exhaust Fan, Icemaker, Oven/Range - Gas, Refrigerator, Washer
Window Features Bay/Bow
Appliance Built-In Microwave, Dishwasher, Disposal, Dryer, Exhaust Fan, Icemaker, Oven/Range - Gas, Refrigerator, Washer
Heat Source Natural Gas
Exterior
Garage Garage - Front Entry
Garage Spaces 2.0
Amenities Available Bar/Lounge, Bike Trail, Club House, Common Grounds, Dining Rooms, Elevator, Exercise Room, Fitness Center, Golf Course, Jog/Walk Path, Pool - Indoor, Pool - Outdoor, Sauna, Security, Tennis Courts
Waterfront N
Water Access N
Accessibility Level Entry - Main
Parking Type Attached Garage
Attached Garage 2
Total Parking Spaces 2
Garage Y
Building
Lot Description Backs - Open Common Area
Story 2
Sewer Public Sewer
Water Public
Architectural Style Colonial
Level or Stories 2
Additional Building Above Grade, Below Grade
New Construction N
Schools
School District Prince William County Public Schools
Others
Senior Community Yes
Age Restriction 55
Tax ID 7299-32-9608
Ownership Fee Simple
SqFt Source Estimated
Special Listing Condition Standard
Read Less Info
Want to know what your home might be worth? Contact us for a FREE valuation!

Our team is ready to help you sell your home for the highest possible price ASAP

Bought with Sandra P Browning • Berkshire Hathaway HomeServices PenFed Realty

"My job is to find and attract mastery-based agents to the office, protect the culture, and make sure everyone is happy! "






