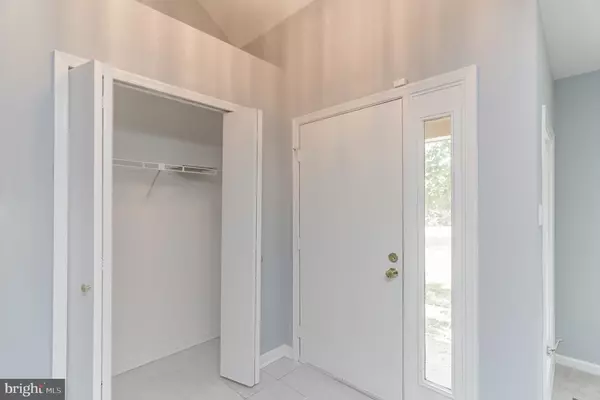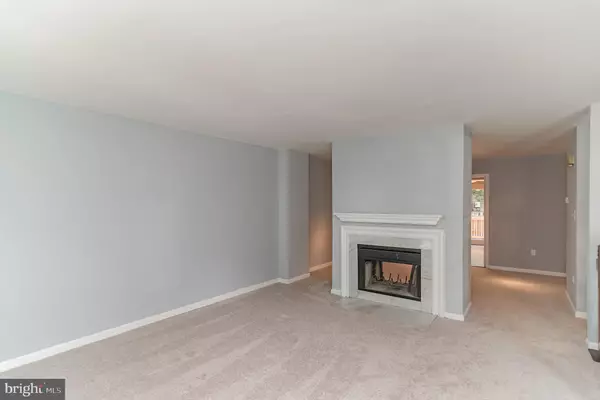$445,000
$440,000
1.1%For more information regarding the value of a property, please contact us for a free consultation.
3 Beds
4 Baths
1,551 SqFt
SOLD DATE : 11/19/2020
Key Details
Sold Price $445,000
Property Type Townhouse
Sub Type End of Row/Townhouse
Listing Status Sold
Purchase Type For Sale
Square Footage 1,551 sqft
Price per Sqft $286
Subdivision Potomac Fairways
MLS Listing ID VAFX1147822
Sold Date 11/19/20
Style Contemporary
Bedrooms 3
Full Baths 3
Half Baths 1
HOA Fees $69/qua
HOA Y/N Y
Abv Grd Liv Area 1,551
Originating Board BRIGHT
Year Built 1987
Annual Tax Amount $5,288
Tax Year 2020
Lot Size 1,650 Sqft
Acres 0.04
Property Description
Welcome home to this beautiful 3 level end of row townhome, with 3 bedrooms, 3.5 bathrooms, and 1,551 sq ft of space! Enter into the light and bright foyer, featuring cool tile flooring, convenient foyer closet, high ceiling, and glass chandelier. Streams of natural light fill the living room, courtesy of the floor to ceiling windows while the plush carpeting and double-way wood burning fireplace with mantel give it an extra cozy appeal. Glass paned French double doors, open up from the family room to the formal dining room, featuring hardwood floors and ceiling fan. Easy access to the upper level deck from the sliding glass doors. The kitchen features plenty oak cabinets and granite countertop space. Also features tile backsplash, double sink with detachable faucet and window view, and all stainless steel appliances, including a double door fridge with ice maker. Relax upstairs in the main bedroom suite, featuring plush carpeting, vaulted ceilings, ceiling fan, recessed lighting, and large walk-in closet. Also featuring an en-suite bathroom with jetted tub and standing shower. Unwind in the lower level, featuring a recessed lighting, carpeting, and a wooden media console, ready for your tv to mount to! Full sized LG washer and dryer on lower level as well as extra storage space and a full sized bathroom. Enjoy the fully fenced in backyard with wooden patio, perfect for warm summertime entertaining. There are two assigned parking spaces along with additional guest parking. This home has prime location, near multiple commuter routes, and close to all employment centers in Herndon, Reston, Tysons Corner, Ashburn, and the Dulles area, close to Metro, W&OD trailhead, Herndon golf course, Herndon Community Center, library and pool! This townhouse won't be empty for long!
Location
State VA
County Fairfax
Zoning 804
Rooms
Basement Full, Interior Access
Interior
Interior Features Ceiling Fan(s), Primary Bath(s), WhirlPool/HotTub, Window Treatments, Stall Shower, Carpet, Dining Area, Family Room Off Kitchen, Floor Plan - Traditional, Kitchen - Eat-In, Kitchen - Table Space
Hot Water Electric
Heating Heat Pump(s)
Cooling Central A/C
Fireplaces Number 1
Fireplaces Type Screen, Double Sided
Equipment Built-In Microwave, Dryer, Dishwasher, Disposal, Refrigerator, Icemaker, Stove, Washer, Water Dispenser
Fireplace Y
Appliance Built-In Microwave, Dryer, Dishwasher, Disposal, Refrigerator, Icemaker, Stove, Washer, Water Dispenser
Heat Source Electric
Exterior
Exterior Feature Deck(s), Patio(s)
Parking On Site 2
Fence Rear, Privacy, Wood
Waterfront N
Water Access N
Roof Type Shingle
Accessibility None
Porch Deck(s), Patio(s)
Parking Type Other
Garage N
Building
Story 3
Sewer Public Sewer
Water Public
Architectural Style Contemporary
Level or Stories 3
Additional Building Above Grade, Below Grade
New Construction N
Schools
School District Fairfax County Public Schools
Others
HOA Fee Include Common Area Maintenance,Snow Removal,Trash
Senior Community No
Tax ID 0104 25 0005
Ownership Fee Simple
SqFt Source Assessor
Special Listing Condition Standard
Read Less Info
Want to know what your home might be worth? Contact us for a FREE valuation!

Our team is ready to help you sell your home for the highest possible price ASAP

Bought with Edwin R Angel-Giron • Fairfax Realty Premier

"My job is to find and attract mastery-based agents to the office, protect the culture, and make sure everyone is happy! "






