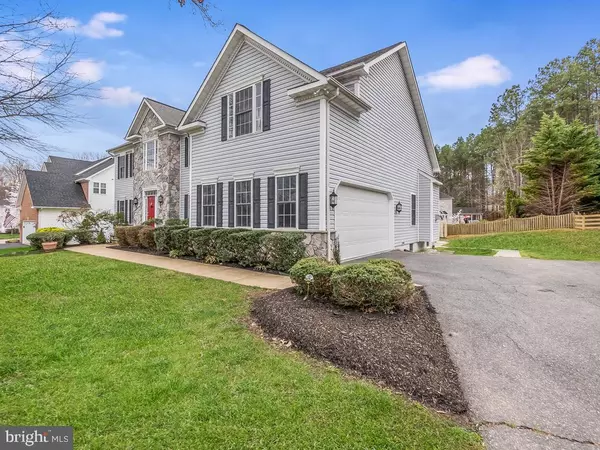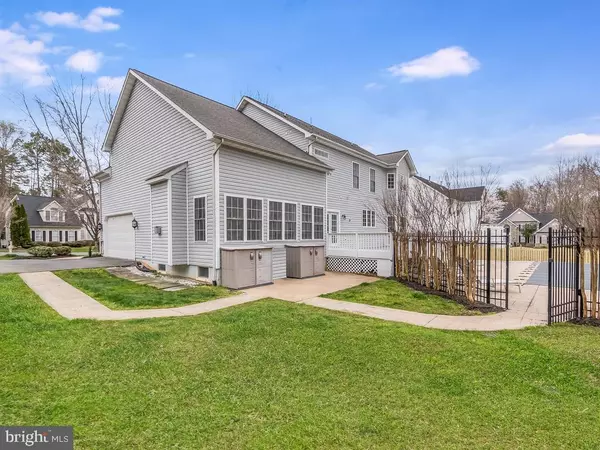$710,000
$719,900
1.4%For more information regarding the value of a property, please contact us for a free consultation.
4 Beds
5 Baths
3,464 SqFt
SOLD DATE : 06/15/2022
Key Details
Sold Price $710,000
Property Type Single Family Home
Sub Type Detached
Listing Status Sold
Purchase Type For Sale
Square Footage 3,464 sqft
Price per Sqft $204
Subdivision Augustine North
MLS Listing ID VAST2009876
Sold Date 06/15/22
Style Traditional
Bedrooms 4
Full Baths 4
Half Baths 1
HOA Fees $100/qua
HOA Y/N Y
Abv Grd Liv Area 3,464
Originating Board BRIGHT
Year Built 2001
Annual Tax Amount $4,669
Tax Year 2021
Lot Size 0.303 Acres
Acres 0.3
Property Description
Welcome to 3 Torey Ct! This beautiful, costume built two level, Traditional with 4 bedrooms and 4.5 baths in sought after Augustine North community. 3 Torey Ct boasts a gourmet kitchen with granite countertops, an inground pool and a deck & patio that are perfect for entertaining. The 4,125 finished square feet includes a basement theater room, full bath and possible 5th bedroom (Not Currently to Code).
Master bedroom with vaulted ceiling, walk-in closets & master bath with garden soaking tub, shower & dual sink. Side load 2-car garage, deck & patio to fenced back yard. And freshly planted privacy trees. Just minutes to I95, commuter lots & shopping!
Augustine North offers walking paths, a public pool, community club house, tennis courts and a stunning 18-hole public golf course.
Make this beautiful home yours today!
Location
State VA
County Stafford
Zoning R1
Rooms
Basement Partially Finished
Interior
Interior Features Attic, Breakfast Area, Kitchen - Island, Dining Area, Upgraded Countertops, Primary Bath(s), Wood Floors, Crown Moldings, Floor Plan - Open
Hot Water Natural Gas
Heating Heat Pump(s)
Cooling Central A/C, Zoned
Fireplaces Number 1
Fireplaces Type Gas/Propane
Fireplace Y
Heat Source Natural Gas
Laundry Upper Floor
Exterior
Garage Garage - Side Entry, Garage Door Opener
Garage Spaces 2.0
Amenities Available Basketball Courts, Bike Trail, Community Center, Golf Club, Jog/Walk Path, Party Room, Pool - Outdoor, Swimming Pool
Waterfront N
Water Access N
Accessibility None
Parking Type Driveway, Attached Garage
Attached Garage 2
Total Parking Spaces 2
Garage Y
Building
Story 2
Foundation Concrete Perimeter
Sewer Public Sewer
Water Public
Architectural Style Traditional
Level or Stories 2
Additional Building Above Grade, Below Grade
New Construction N
Schools
High Schools Colonial Forge
School District Stafford County Public Schools
Others
Pets Allowed Y
HOA Fee Include Common Area Maintenance,Pool(s),Recreation Facility,Trash
Senior Community No
Tax ID 28F 4B 206
Ownership Fee Simple
SqFt Source Assessor
Security Features Smoke Detector,Security System
Special Listing Condition Standard
Pets Description No Pet Restrictions
Read Less Info
Want to know what your home might be worth? Contact us for a FREE valuation!

Our team is ready to help you sell your home for the highest possible price ASAP

Bought with Kimberly A Mabe-White • Keller Williams Realty/Lee Beaver & Assoc.

"My job is to find and attract mastery-based agents to the office, protect the culture, and make sure everyone is happy! "






