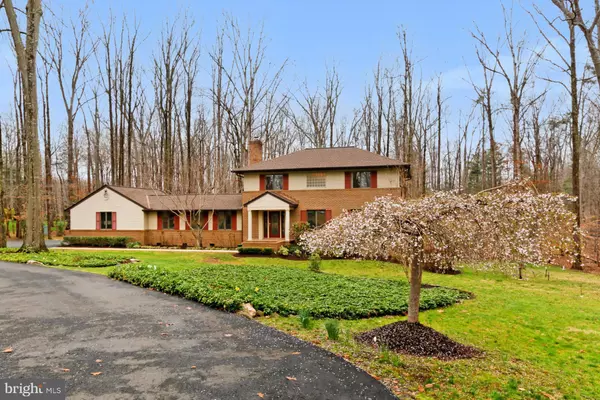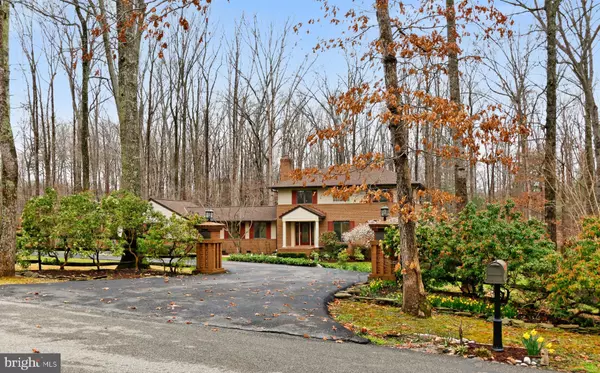$1,100,000
$1,100,000
For more information regarding the value of a property, please contact us for a free consultation.
4 Beds
4 Baths
3,654 SqFt
SOLD DATE : 05/03/2022
Key Details
Sold Price $1,100,000
Property Type Single Family Home
Sub Type Detached
Listing Status Sold
Purchase Type For Sale
Square Footage 3,654 sqft
Price per Sqft $301
Subdivision Shadowalk
MLS Listing ID VAFX2051652
Sold Date 05/03/22
Style Prairie,Colonial
Bedrooms 4
Full Baths 3
Half Baths 1
HOA Fees $83/ann
HOA Y/N Y
Abv Grd Liv Area 2,860
Originating Board BRIGHT
Year Built 1985
Annual Tax Amount $9,004
Tax Year 2021
Lot Size 5.001 Acres
Acres 5.0
Property Description
One of a kind custom prairie-style home designed by award winning architects Kerns Group on beautiful 5-acre lot in the unique equestrian community of Shadowalk. Over $200K in improvements since 2016 (see list in Docs). Covered portico and custom decorative glass front door (2016) welcome you in to the spacious foyer with designer gray tile and large coat closet. Stunning remodeled kitchen (2016) with custom white cabinets include an appliance garage, mixer lift, and large pantry with pull-out shelves, dazzling white quartz countertops, white subway tile backsplash, and white farmhouse sink. Dark blue center island has additional storage. Stainless hood over American stove with 4-gas burners and grilling plate is accented with designer blue mosaic tile backsplash. Stainless appliances include GE French door refrigerator, Bosch dishwasher, Whirlpool built-in microwave, and Whirlpool beverage/wine fridge. A convenient breakfast bar/peninsula with a 2nd sink has seating for 3-4, and theres an office nook with a dark blue cabinetry desk, large storage cabinet, and floating wood shelves for photos and decor. The door off the kitchen leads to a 20 X 24 Trek deck (2016) with lots of space for BBQing, entertaining or just relaxing and enjoying the serene, park-like backyard. The dining/living area has picture and casement windows giving lots of light. Beautiful family room with cathedral ceilings, two skylights, and a brick-hearth, wood-burning fireplace. An adjacent office with recessed lighting is ready for you to work from home. Just down the hall is the powder room, mud room area with utility sink, and access to the oversized 2-car garage with tons of custom-built storage. On the upper level, the primary bedroom comes with a modern linear electric fireplace and custom bookcases. The adjacent updated spa-like bath has heated floors, double vanity, soaking tub, separate frameless shower, and a huge walk-in closet. Two additional spacious bedrooms with large closets share the updated Jack and Jill hall bath with combo shower/bath and double vanity. A convenient laundry area and linen closet complete the upper level.
The finished lower level has an expansive recreation room with custom bookcases, 4th bedroom, 3rd full bath, cedar closet, and sliding glass door to the beautiful backyard.
Additional updates to the tune of over $200K include a new architectural shingle roof (2020) with transferrable lifetime warranty, gutters with screens (2018), dual HVAC systems (2019 and 2020), hot water heater (2018), garage door and opener (2018), expanded driveway (2017), extensive landscaping (2019), recessed lighting on all floors (2016), and much more.
Theres a barn/storage shed with steps up to a hay loft all with electric and water on site, and a custom storage rack for firewood. All this in a stunning location in the highly sought-after Lake Braddock Secondary School pyramid. Excellent commuter location near Ox Road, Fairfax County Parkway, and I-95. Close to several Fairfax County parks, including Fountainhead Regional Park (approx. 7 miles) with activities for cyclists (including a mountain bike trail), kayakers, boaters (including a launch ramp on the Occoquan Reservoir), hikers, and more. Also, near the historic towns of Clifton (6.5 miles) and Occoquan (8 miles), and the Lorton Workhouse Arts Center (6.5 miles). This home is absolutely stunning inside and out and has been lovingly maintained! Come see for yourselves! Seller needs to stay in the home until approx. end-June. See plat, floor plans, and list of updates in Documents section and be sure to click on the Virtual Tour icon at the top of the listing.
Location
State VA
County Fairfax
Zoning 030
Rooms
Other Rooms Living Room, Dining Room, Bedroom 2, Bedroom 3, Bedroom 4, Kitchen, Family Room, Bedroom 1, Laundry, Mud Room, Office, Recreation Room, Utility Room, Bathroom 1, Bathroom 2, Bathroom 3, Half Bath
Basement Daylight, Full, Fully Finished, Outside Entrance, Rear Entrance, Walkout Level, Windows
Interior
Interior Features Built-Ins, Carpet, Cedar Closet(s), Ceiling Fan(s), Combination Dining/Living, Floor Plan - Traditional, Kitchen - Gourmet, Kitchen - Island, Kitchen - Table Space, Kitchen - Eat-In, Pantry, Primary Bath(s), Recessed Lighting, Skylight(s), Soaking Tub, Stall Shower, Upgraded Countertops, Water Treat System, Wood Floors, Dining Area, Tub Shower, Walk-in Closet(s), Window Treatments, Breakfast Area, Formal/Separate Dining Room
Hot Water Natural Gas
Heating Forced Air, Central, Humidifier, Programmable Thermostat, Zoned
Cooling Central A/C, Ceiling Fan(s), Programmable Thermostat, Zoned
Fireplaces Number 1
Fireplaces Type Brick, Mantel(s), Wood
Equipment Built-In Microwave, Dishwasher, Disposal, Dryer, Humidifier, Icemaker, Oven/Range - Gas, Range Hood, Refrigerator, Stainless Steel Appliances, Washer, Water Conditioner - Owned, Water Heater, Water Dispenser, Extra Refrigerator/Freezer
Fireplace Y
Window Features Double Pane,Skylights
Appliance Built-In Microwave, Dishwasher, Disposal, Dryer, Humidifier, Icemaker, Oven/Range - Gas, Range Hood, Refrigerator, Stainless Steel Appliances, Washer, Water Conditioner - Owned, Water Heater, Water Dispenser, Extra Refrigerator/Freezer
Heat Source Natural Gas
Laundry Upper Floor
Exterior
Exterior Feature Deck(s), Patio(s)
Garage Garage - Side Entry, Garage Door Opener, Inside Access, Oversized, Additional Storage Area
Garage Spaces 6.0
Waterfront N
Water Access N
View Trees/Woods
Roof Type Architectural Shingle
Accessibility None
Porch Deck(s), Patio(s)
Road Frontage Private
Parking Type Attached Garage, Driveway, Off Street
Attached Garage 2
Total Parking Spaces 6
Garage Y
Building
Lot Description Backs to Trees, Landscaping, Stream/Creek, Trees/Wooded
Story 3
Foundation Slab, Active Radon Mitigation
Sewer Private Septic Tank, Septic = # of BR
Water Well
Architectural Style Prairie, Colonial
Level or Stories 3
Additional Building Above Grade, Below Grade
Structure Type Cathedral Ceilings,9'+ Ceilings
New Construction N
Schools
Elementary Schools Sangster
Middle Schools Lake Braddock Secondary School
High Schools Lake Braddock
School District Fairfax County Public Schools
Others
HOA Fee Include Road Maintenance,Common Area Maintenance,Snow Removal,Reserve Funds
Senior Community No
Tax ID 0962 06 0002
Ownership Fee Simple
SqFt Source Assessor
Special Listing Condition Standard
Read Less Info
Want to know what your home might be worth? Contact us for a FREE valuation!

Our team is ready to help you sell your home for the highest possible price ASAP

Bought with Christine Stephenson • Weichert, REALTORS

"My job is to find and attract mastery-based agents to the office, protect the culture, and make sure everyone is happy! "






