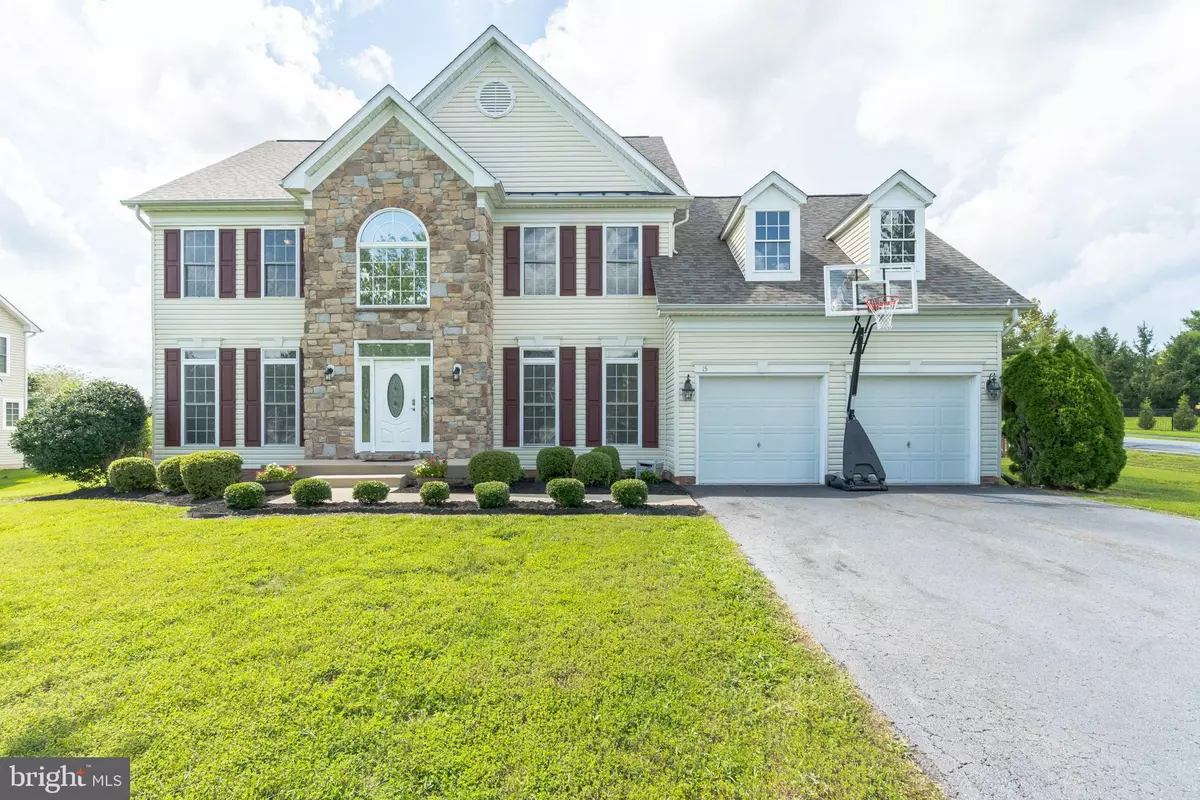$600,000
$600,000
For more information regarding the value of a property, please contact us for a free consultation.
4 Beds
5 Baths
4,655 SqFt
SOLD DATE : 10/27/2020
Key Details
Sold Price $600,000
Property Type Single Family Home
Sub Type Detached
Listing Status Sold
Purchase Type For Sale
Square Footage 4,655 sqft
Price per Sqft $128
Subdivision Augustine North
MLS Listing ID VAST225182
Sold Date 10/27/20
Style Colonial
Bedrooms 4
Full Baths 4
Half Baths 1
HOA Fees $91/qua
HOA Y/N Y
Abv Grd Liv Area 3,255
Originating Board BRIGHT
Year Built 2004
Annual Tax Amount $4,772
Tax Year 2020
Lot Size 0.531 Acres
Acres 0.53
Property Description
This gorgeous home is located on a large, fenced corner lot in the sought after Augustine neighborhood! Beautiful hardwood floors greet you as you enter the foyer and continue through the living room and dining room! The kitchen is well appointed with tile floors, stainless steel appliances and white cabinets. There is space for a table or seating at the island for informal dining. An open floor plan has the family room right off the kitchen. In the family room you will enjoy the natural lighting from the floor to ceiling windows. The family room is also accented by they fireplace with custom mantle and floor to ceiling fireplace surround. On the upper level of the home is a large master suite with tray ceiling, walk-in closet and sitting room. The luxurious master bath will make you feel like you are at a spa with the jetted soaking tub, the large shower with seamless shower doors and the separate vanities! There are three additional bedrooms on the upper level. Two of the bedrooms share a Jack n Jill bath while the other has a private bath. On the lower level of the home you will find a huge rec room ready for entertaining. There is a bar area for gathering with friends and space to bring your pool table and other games! A separate media area is where you will want to go to enjoy a more relaxing environment. There is also a separate den which can be used as an exercise room. The possibilities are endless. You can access the backyard from the basement where you will enjoy tons of space for all your outdoor activities. Contact us today and find out how to make this your next home!
Location
State VA
County Stafford
Zoning R1
Rooms
Other Rooms Living Room, Dining Room, Primary Bedroom, Bedroom 2, Bedroom 3, Bedroom 4, Kitchen, Family Room, Den, Laundry, Office, Recreation Room, Media Room, Bathroom 2, Bathroom 3, Primary Bathroom
Basement Connecting Stairway, Fully Finished, Interior Access, Outside Entrance, Rear Entrance, Walkout Stairs
Interior
Interior Features Carpet, Ceiling Fan(s), Chair Railings, Crown Moldings, Family Room Off Kitchen, Floor Plan - Open, Formal/Separate Dining Room, Kitchen - Eat-In, Kitchen - Island, Kitchen - Table Space, Primary Bath(s), Soaking Tub, Walk-in Closet(s), Wood Floors
Hot Water Natural Gas
Heating Forced Air, Heat Pump(s), Zoned
Cooling Central A/C
Flooring Ceramic Tile, Hardwood, Carpet
Equipment Built-In Microwave, Cooktop, Dishwasher, Disposal, Icemaker, Oven - Wall, Refrigerator, Stainless Steel Appliances, Water Heater
Appliance Built-In Microwave, Cooktop, Dishwasher, Disposal, Icemaker, Oven - Wall, Refrigerator, Stainless Steel Appliances, Water Heater
Heat Source Electric, Natural Gas
Exterior
Exterior Feature Deck(s), Porch(es)
Garage Garage - Front Entry, Garage Door Opener, Inside Access
Garage Spaces 2.0
Fence Picket
Amenities Available Club House, Common Grounds, Golf Course, Golf Course Membership Available, Jog/Walk Path, Pool - Outdoor, Tennis Courts
Waterfront N
Water Access N
Accessibility None
Porch Deck(s), Porch(es)
Parking Type Attached Garage
Attached Garage 2
Total Parking Spaces 2
Garage Y
Building
Lot Description Corner, Level
Story 3
Sewer Public Sewer
Water Public
Architectural Style Colonial
Level or Stories 3
Additional Building Above Grade, Below Grade
Structure Type Tray Ceilings,Cathedral Ceilings
New Construction N
Schools
Elementary Schools Winding Creek
Middle Schools Rodney Thompson
High Schools Colonial Forge
School District Stafford County Public Schools
Others
Senior Community No
Tax ID 28-F-11- -396
Ownership Fee Simple
SqFt Source Assessor
Special Listing Condition Standard
Read Less Info
Want to know what your home might be worth? Contact us for a FREE valuation!

Our team is ready to help you sell your home for the highest possible price ASAP

Bought with Mohammed M Hoque • BNI Realty

"My job is to find and attract mastery-based agents to the office, protect the culture, and make sure everyone is happy! "






