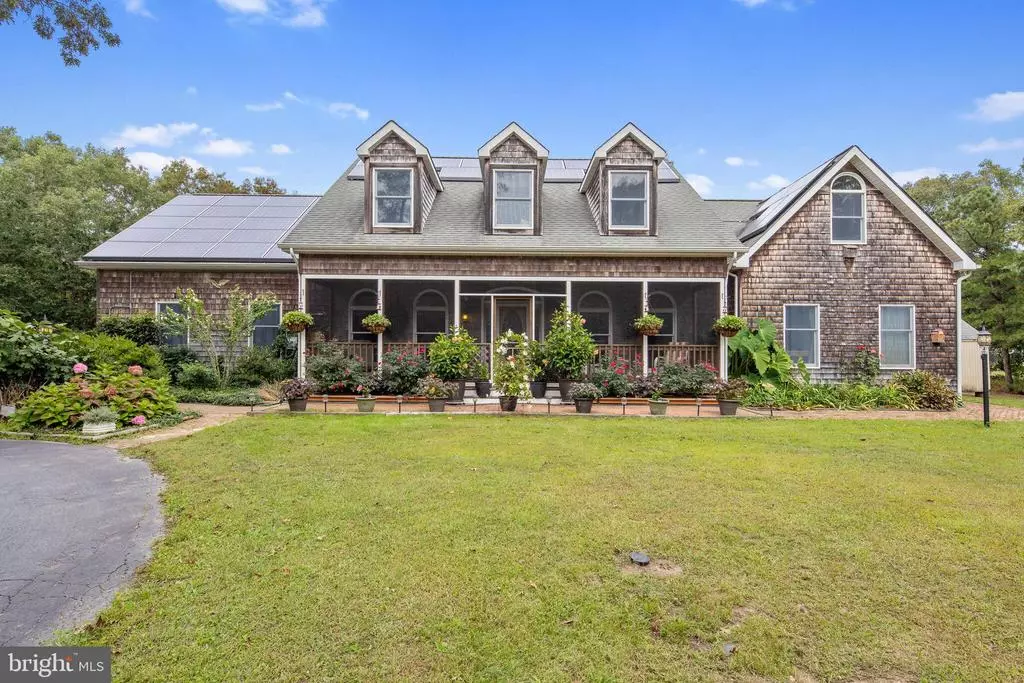$560,000
$574,900
2.6%For more information regarding the value of a property, please contact us for a free consultation.
5 Beds
4 Baths
3,600 SqFt
SOLD DATE : 12/11/2020
Key Details
Sold Price $560,000
Property Type Single Family Home
Sub Type Detached
Listing Status Sold
Purchase Type For Sale
Square Footage 3,600 sqft
Price per Sqft $155
Subdivision None Available
MLS Listing ID NJOC403556
Sold Date 12/11/20
Style Cape Cod,Colonial,Contemporary
Bedrooms 5
Full Baths 4
HOA Y/N N
Abv Grd Liv Area 3,600
Originating Board BRIGHT
Year Built 2000
Annual Tax Amount $9,653
Tax Year 2020
Lot Size 3.410 Acres
Acres 3.41
Lot Dimensions 0.00 x 0.00
Property Description
West Creek- This Meticulously maintained home is nestled on 3.4 ACRES! TOTAL Privacy on a Cul De Sac lush greenery & landscaping , The beauty surrounding this home embodies serenity & Tranquility. Sprawling 3600+ SF Home offers 5 bedrooms with a possible 6th PLUS 4 full baths with one being a junior master suite on the main level . This home is filled with Character and Charm . A Screened in front porch & Screened in back Porch allows you to enjoy the privacy of your beautiful acreage. A appealing open floor concept flows easily through the main living area. Stunning hardwood floors through out. Chefs kitchen feat. 42 inch maple cabinets, Stainless steel appliance and breakfast area. above ground pool, walk trail and kennels. You can even have 1 horse per acre. This is a Must see Home. Call today for a private Showing
Location
State NJ
County Ocean
Area Stafford Twp (21531)
Zoning RA4P
Rooms
Main Level Bedrooms 5
Interior
Interior Features Breakfast Area, Ceiling Fan(s), Combination Dining/Living, Combination Kitchen/Dining, Combination Kitchen/Living, Dining Area, Entry Level Bedroom, Family Room Off Kitchen, Floor Plan - Open, Kitchen - Gourmet, Kitchen - Island, Tub Shower, Stall Shower, Walk-in Closet(s), Wood Stove, Attic/House Fan, Attic
Hot Water Natural Gas
Heating Forced Air
Cooling Central A/C
Equipment Built-In Microwave, Dishwasher, Refrigerator, Stove
Fireplace N
Appliance Built-In Microwave, Dishwasher, Refrigerator, Stove
Heat Source Natural Gas
Exterior
Exterior Feature Deck(s), Porch(es), Screened
Garage Inside Access
Garage Spaces 10.0
Waterfront N
Water Access N
View Trees/Woods
Roof Type Shingle
Accessibility 2+ Access Exits
Porch Deck(s), Porch(es), Screened
Parking Type Driveway, Attached Garage, Other
Attached Garage 2
Total Parking Spaces 10
Garage Y
Building
Lot Description Backs to Trees, Private, Rear Yard, Rural
Story 2
Foundation Crawl Space
Sewer Private Sewer
Water Well
Architectural Style Cape Cod, Colonial, Contemporary
Level or Stories 2
Additional Building Above Grade, Below Grade
New Construction N
Schools
Middle Schools Southern Regional M.S.
High Schools Southern Regional
School District Stafford Township Public Schools
Others
Senior Community No
Tax ID 31-00124-00123 03
Ownership Fee Simple
SqFt Source Assessor
Acceptable Financing Cash, Conventional
Horse Property Y
Horse Feature Horses Allowed
Listing Terms Cash, Conventional
Financing Cash,Conventional
Special Listing Condition Standard
Read Less Info
Want to know what your home might be worth? Contact us for a FREE valuation!

Our team is ready to help you sell your home for the highest possible price ASAP

Bought with Jonathan Mann • Joy Luedtke Real Estate, LLC

"My job is to find and attract mastery-based agents to the office, protect the culture, and make sure everyone is happy! "






